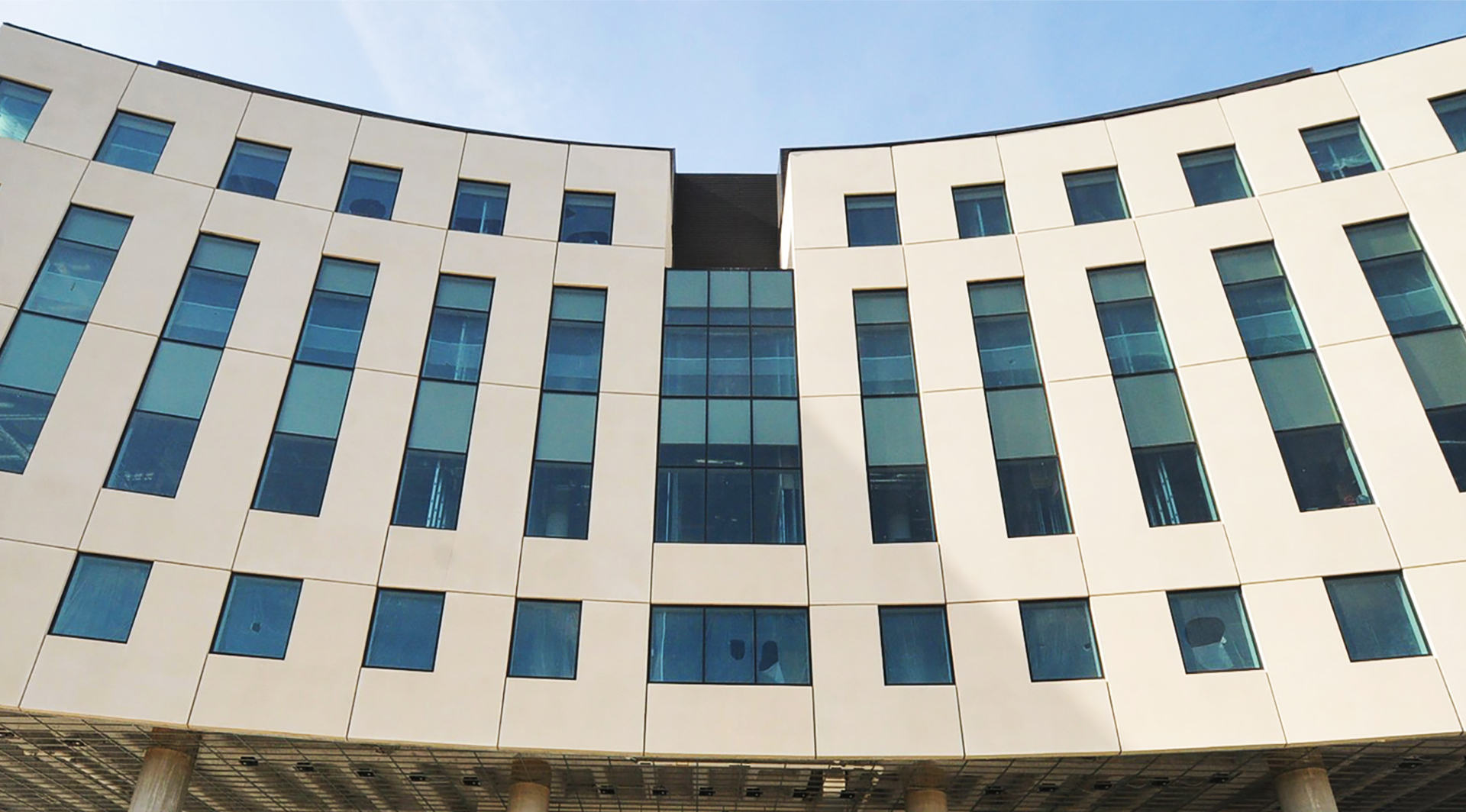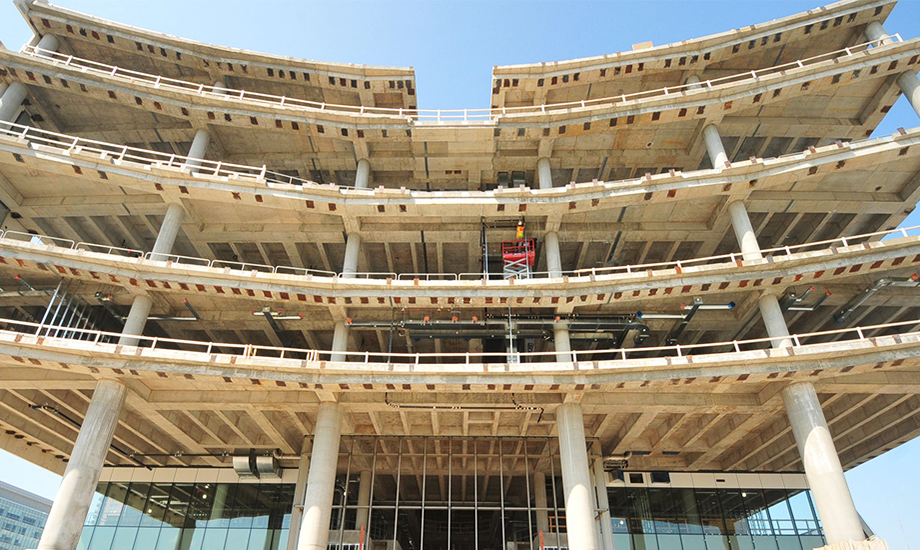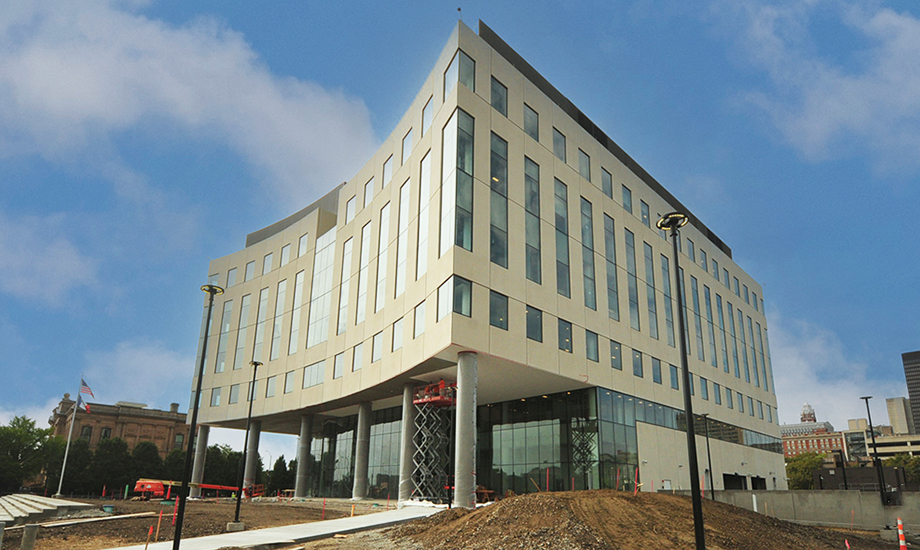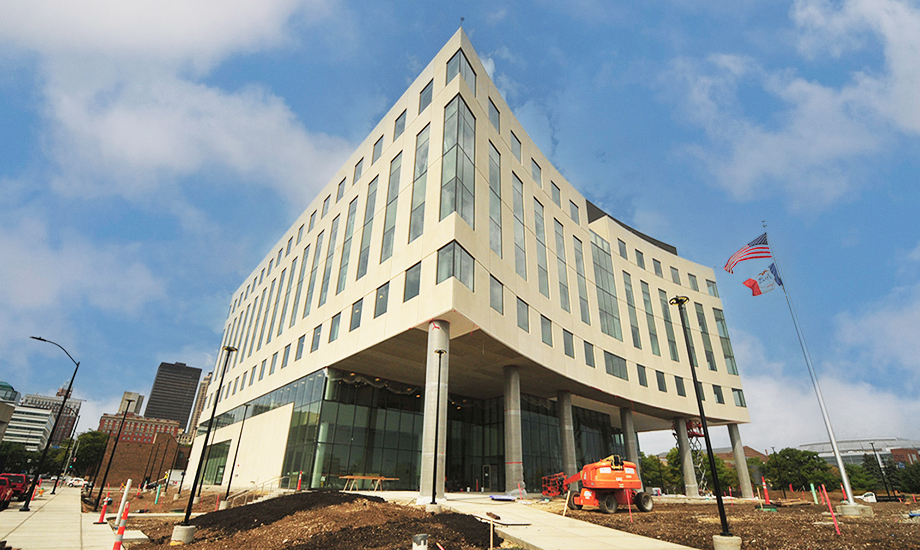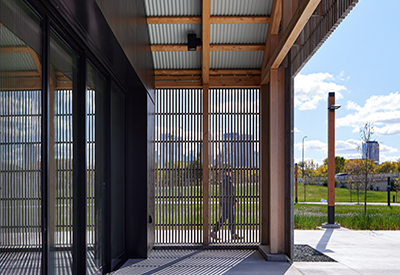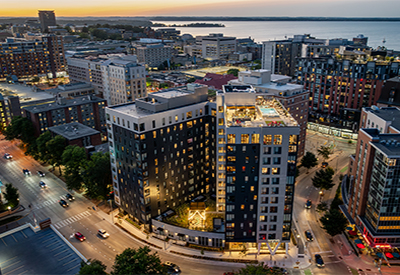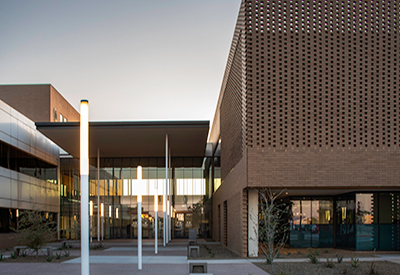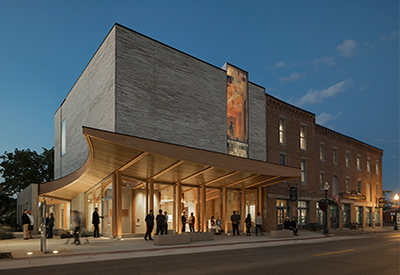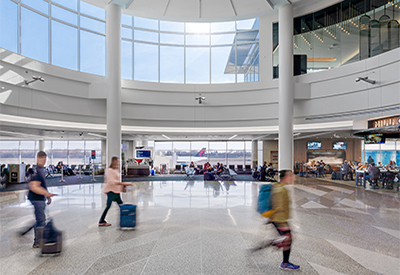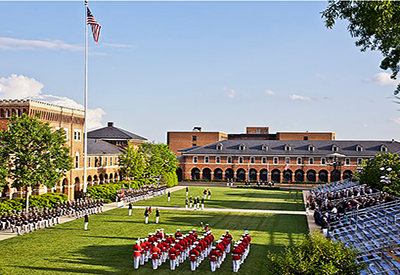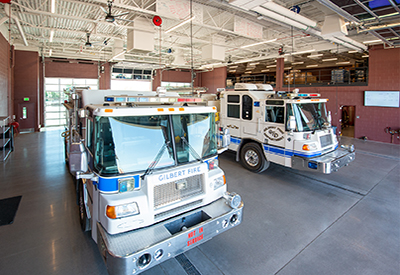SAFELY SERVING THE PUBLIC
Des Moines U.S Courthouse, situated on a two-acre parcel on the west bank of the Des Moines River, is a six-story federal courthouse that will replace the existing 93-old building. Designed to accommodate the expanding needs of the courthouse and necessary security measures, the 230,000-square-foot facility will house nine courtrooms and offices for criminal court, bankruptcies, probation, appeals and the United States Marshals Services. The courthouse includes a number of notable of sustainable elements including a highly reflective cool roof, insulated window glazing, LED lighting, occupancy sensors, and daylight harvesting. These and other intentional aspects of design pave the way for GSA to pursue LEED Gold certification.
