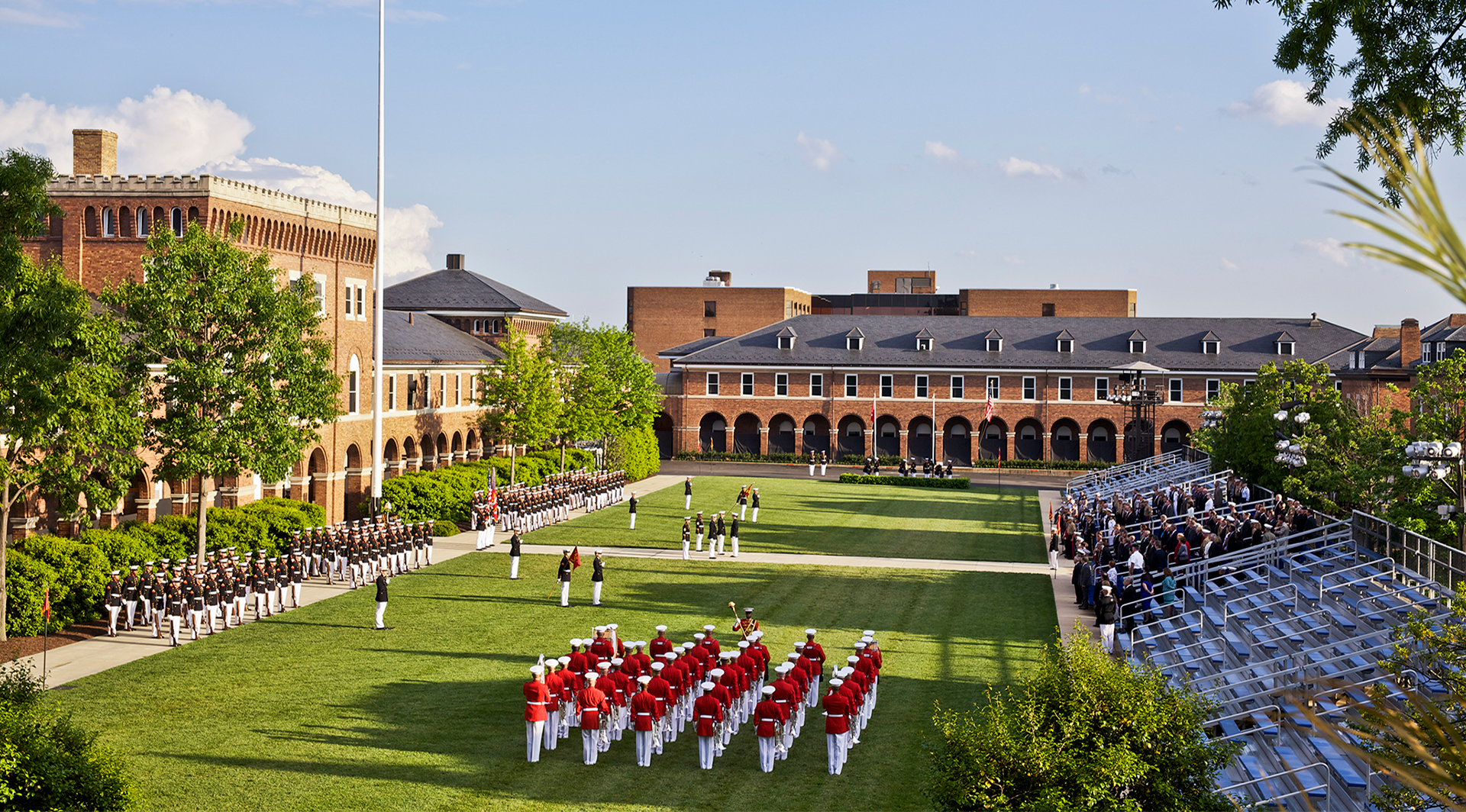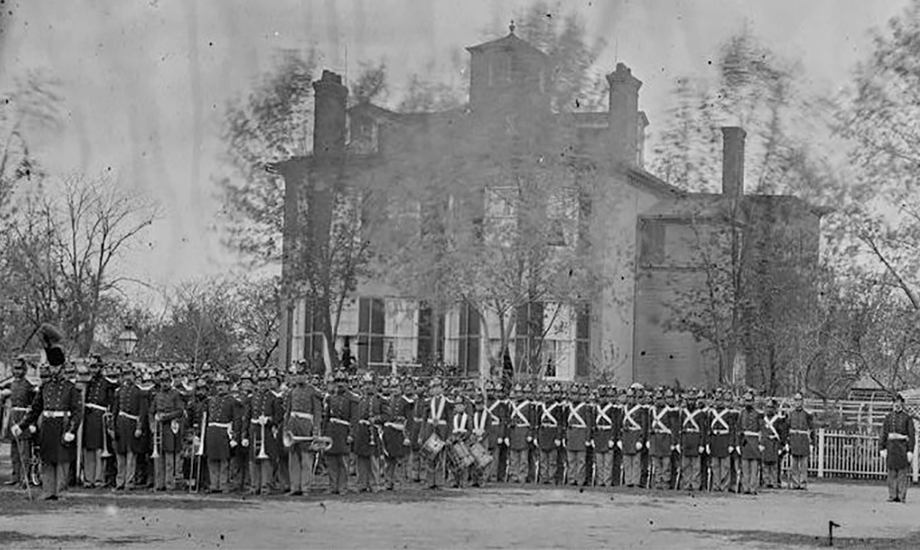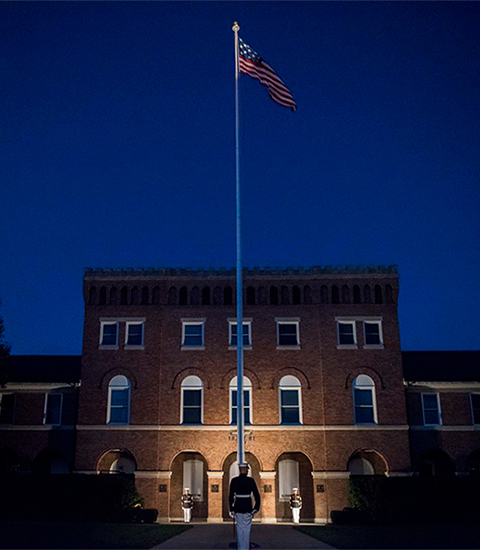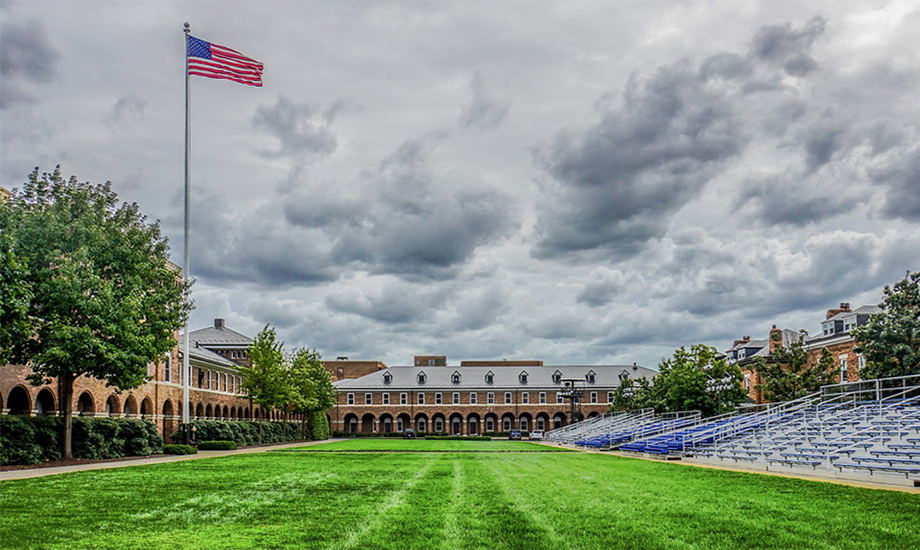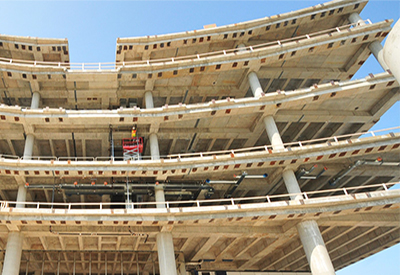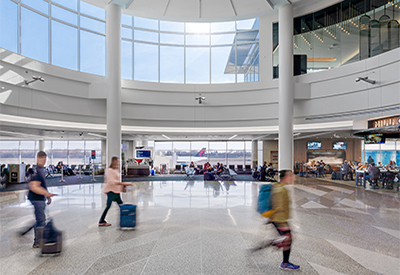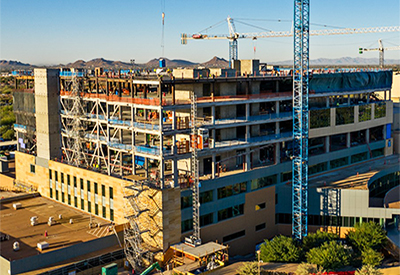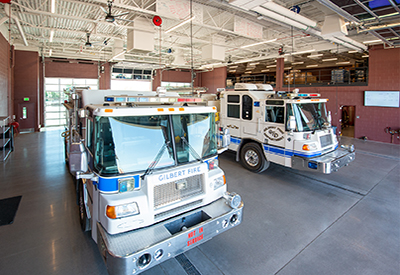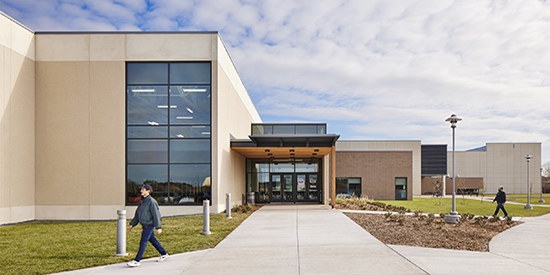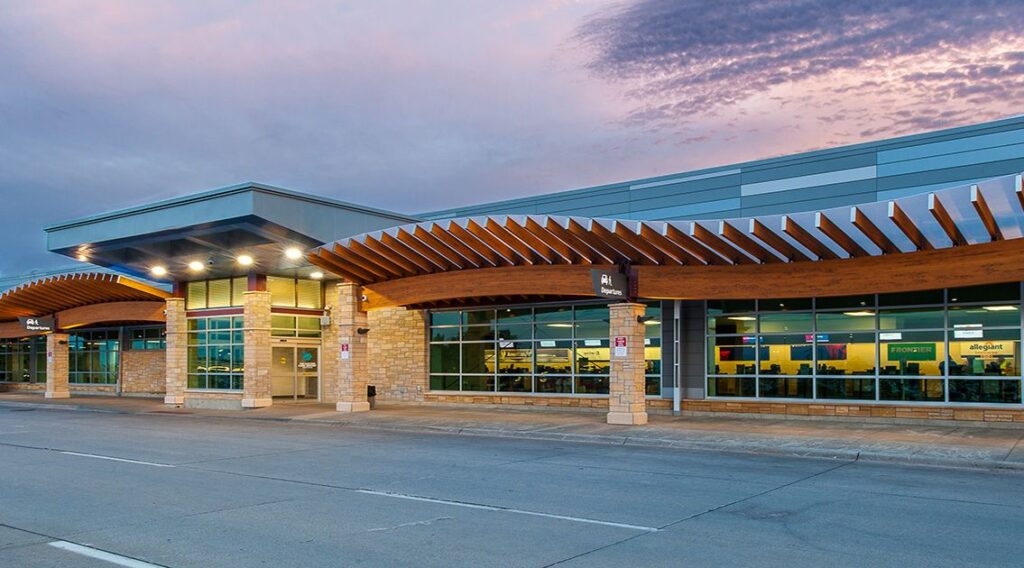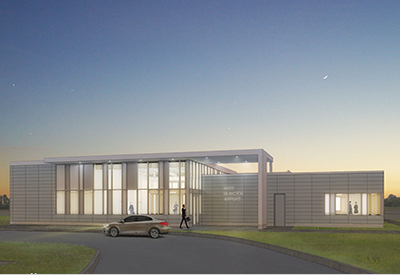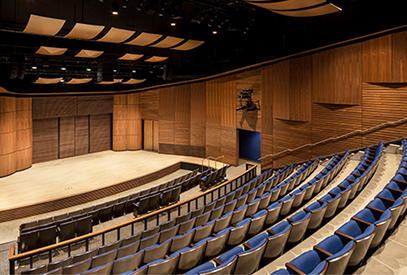RESTORING A HISTORIC U.S. LANDMARK
Marine Barracks Building 8 Renovation restored and modernized the 48,000-square-foot historical Command Post building that currently serves as the United States Marine Corps ceremonial headquarters and installation command post. Founded in 1801, Marine Barracks Washington is the oldest active post in the Marine Corps. The Building 8 structure was built between 1902 and 1906 as an Enlisted Bachelor Quarters and had not been renovated in over half a century. The renovation retained the original structure and historic features of the building while demolishing the remainder of the non-historic walls, ceilings, finishes, windows, and infrastructure systems. The project upgraded life safety and ADA, implemented force protection upgrades, and replaced deteriorated infrastructure among other interior improvements.
