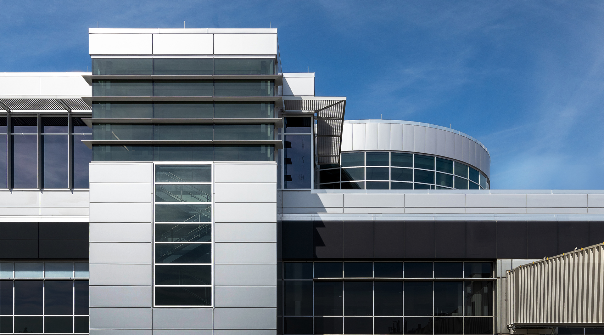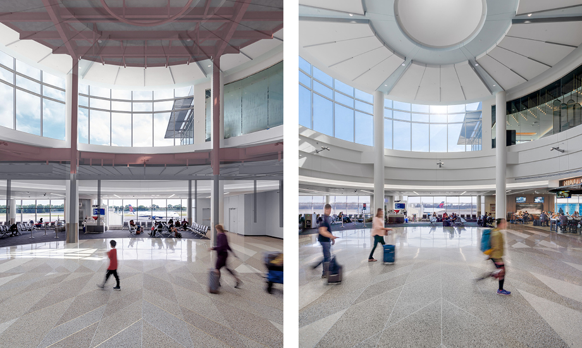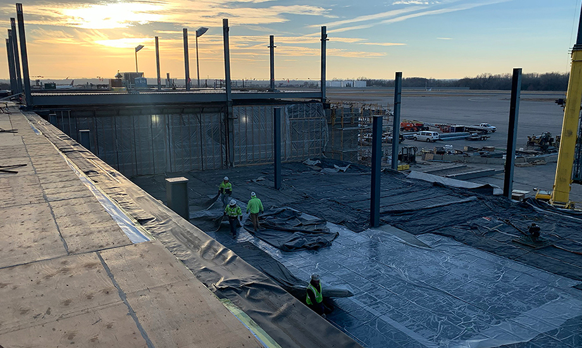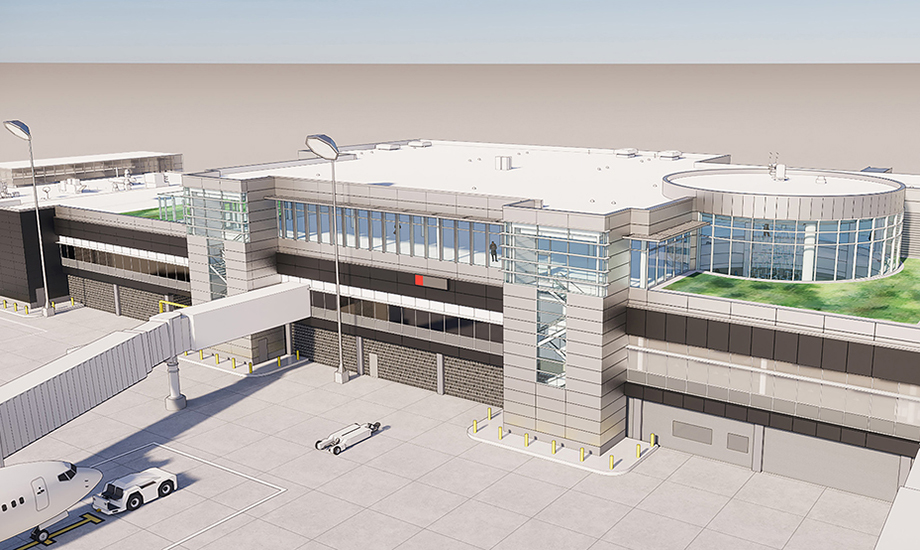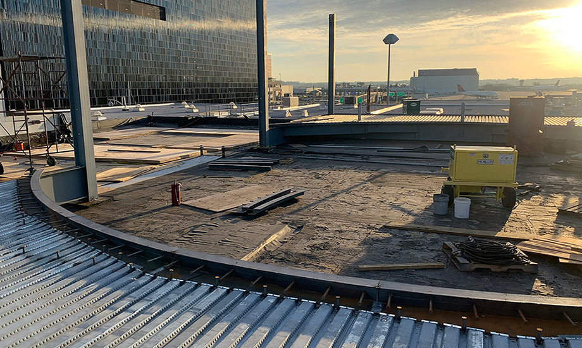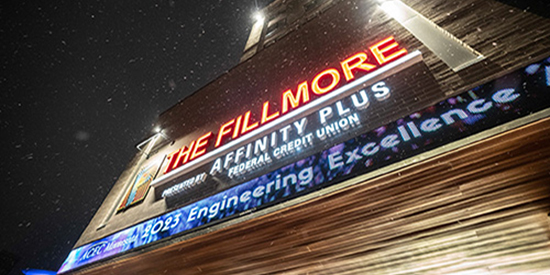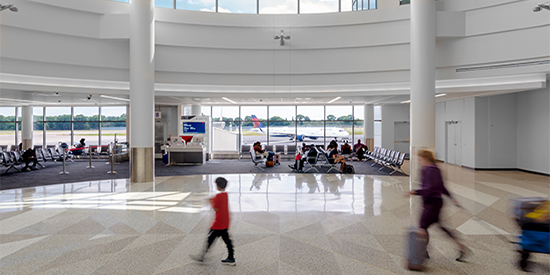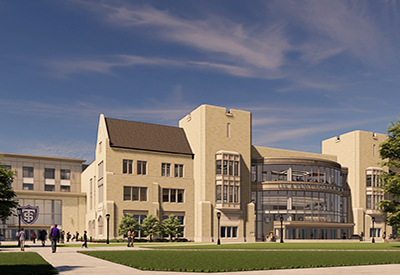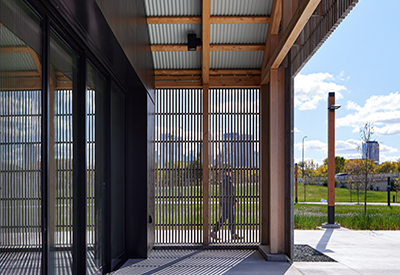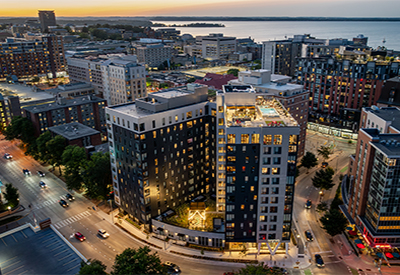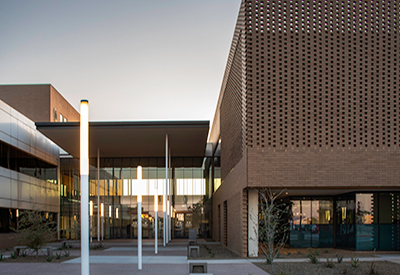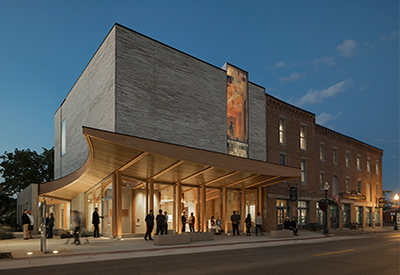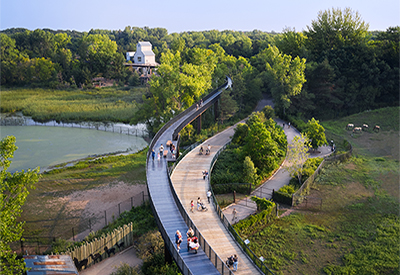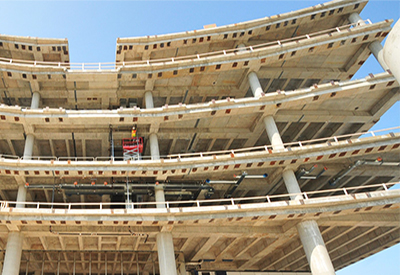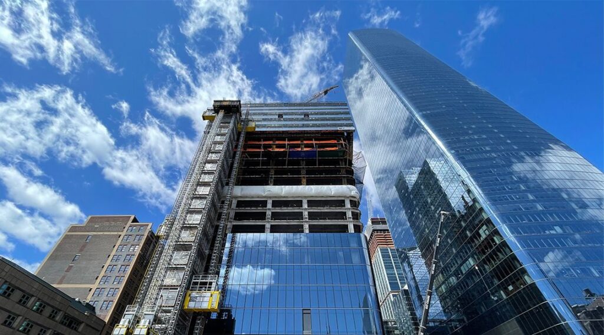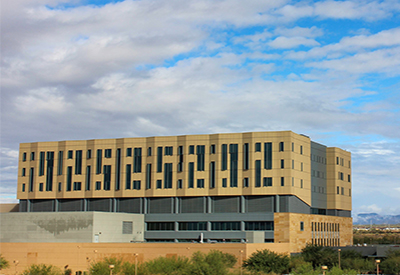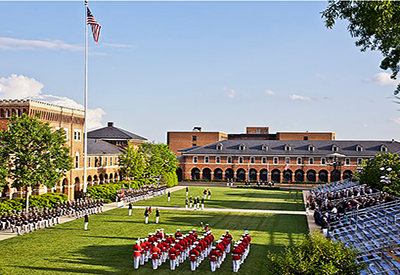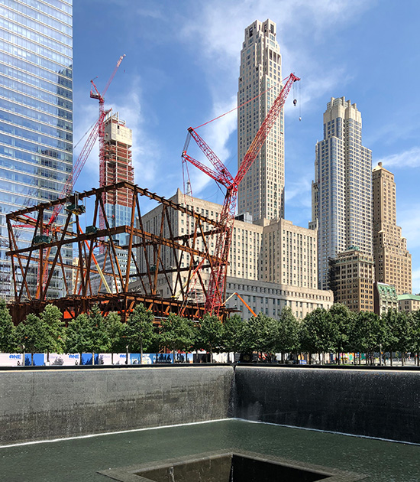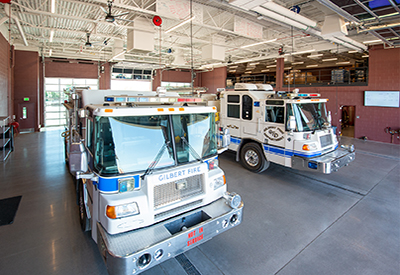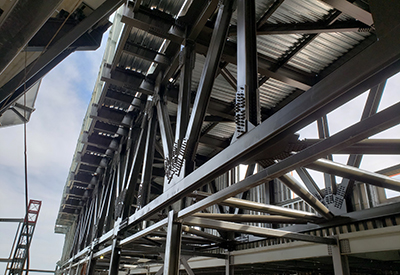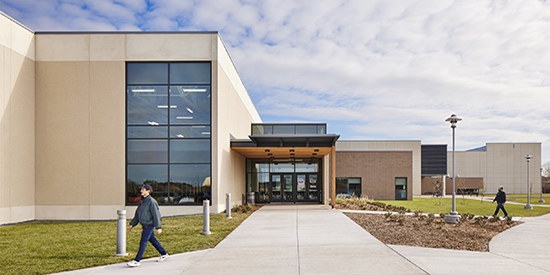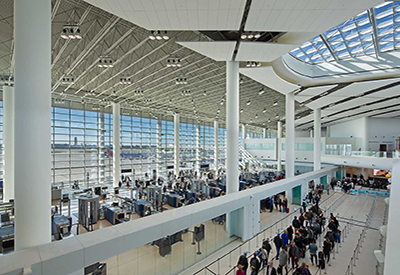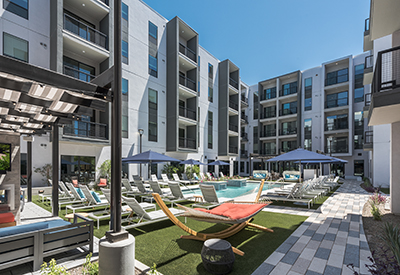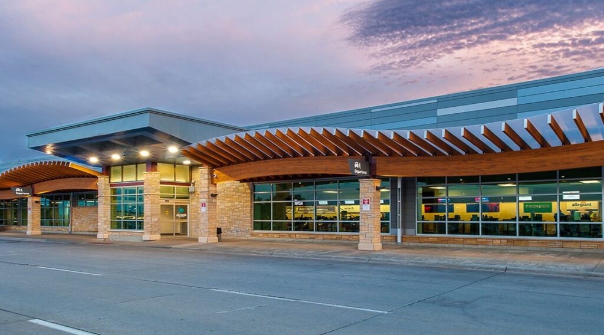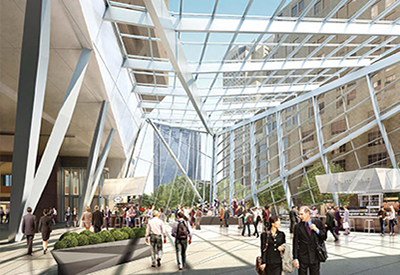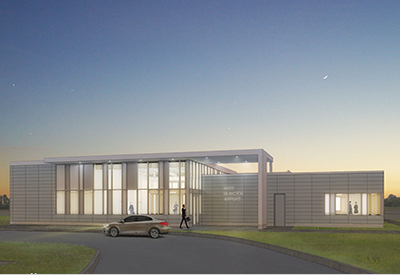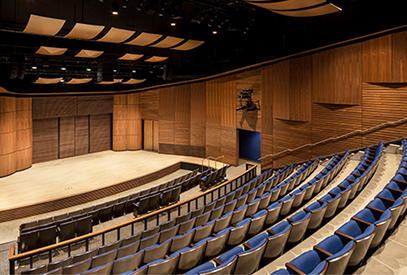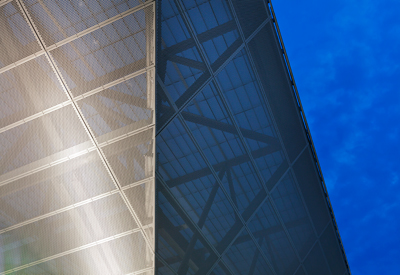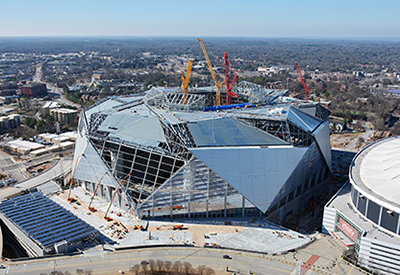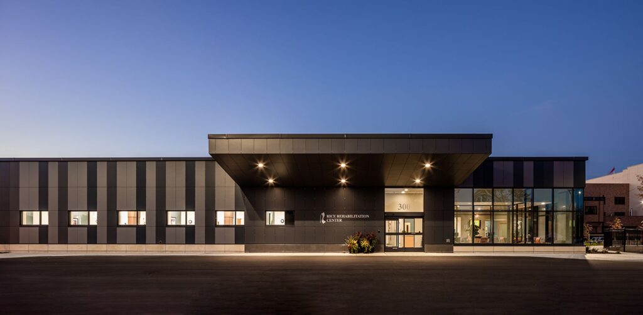MBJ carefully evaluated the existing structure of the MSP Airport for renovation and created solutions to allow for optimal architectural design, constrained existing conditions, and continuous operations throughout construction.
The existing lateral system was retrofitted with a new shear wall and braced frame cores in addition to reinforced existing moment frames. To address the increased column loads of the above Delta Sky Club, MBJ increased the existing column capacities where existing foundations allowed. Where not possible, the team offset columns on cantilevered frames with adjacent drilled piers. To contend with the existing METRO Blue Line station tunnel within the limestone bedrock below, MBJ utilized a full-building truss system cantilevered 56 feet overhead to accommodate the concourse restroom amenities.
A 60-foot diameter rotunda, an intuitive wayfinding and daylighting element, was provisioned over the existing roof structure to support artwork for the Arts@MSP program. In order to maintain concourse operations below during construction, the rotunda was installed from above and allowed for the weather-tight enclosure to be installed prior to demolishing the existing structure. MBJ also structured the roof adjacent to the rotunda to support a green roof designed to provide stormwater runoff mitigation.
To meet the accelerated design schedule of less than one year, MBJ handled the myriad of scope issues by splitting the project into two buildings and working simultaneously. With strong key stakeholder alignment, the design team successfully met the client’s schedule needs while keeping below the capital improvement budget and minimizing disruptions to airport operations.
