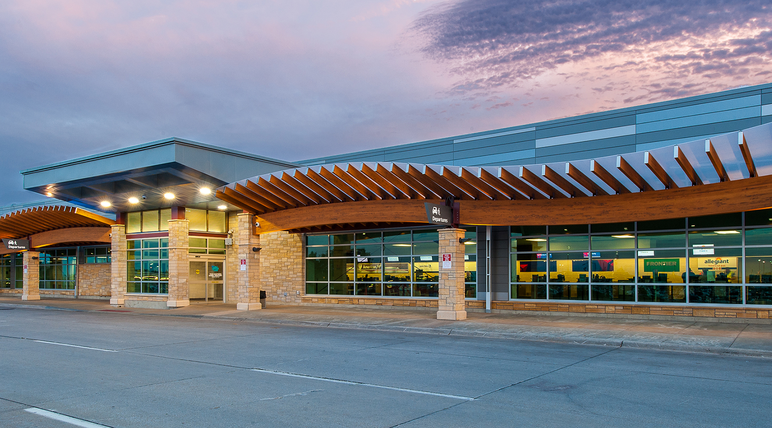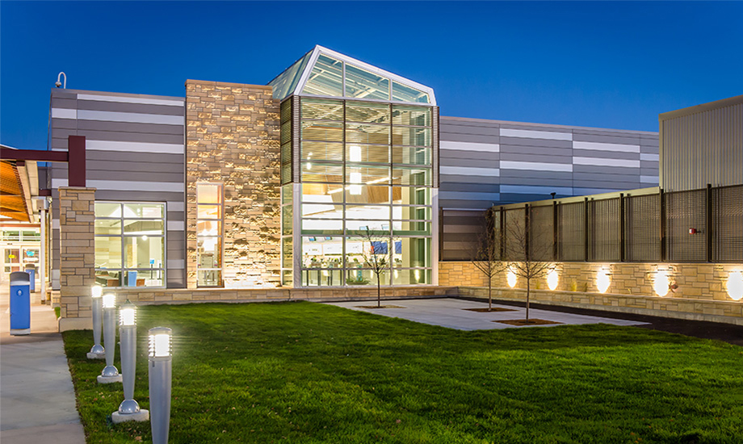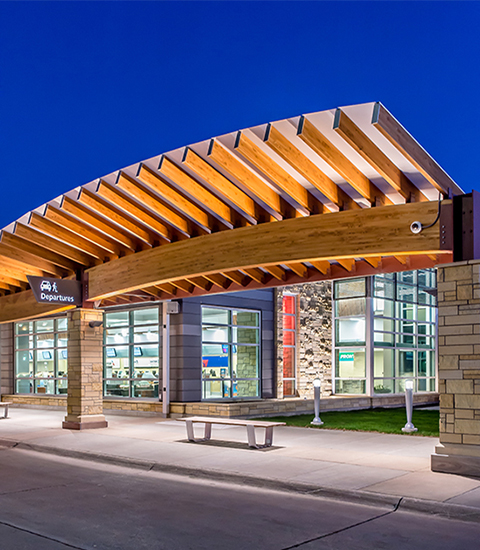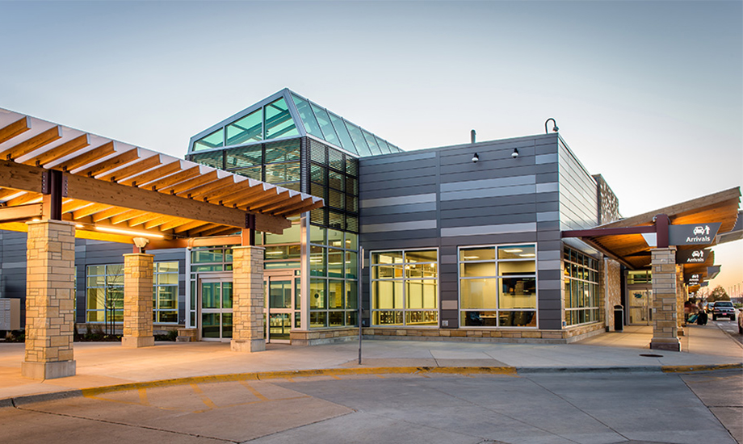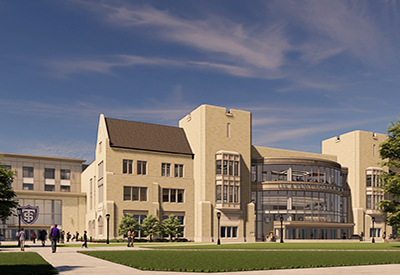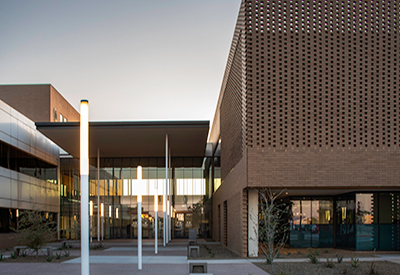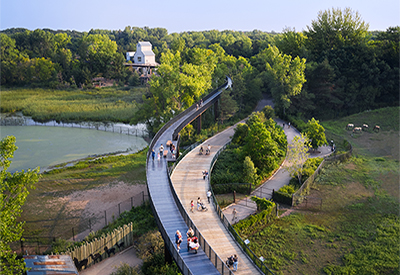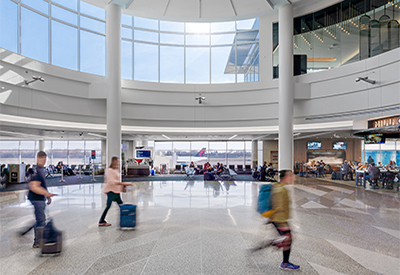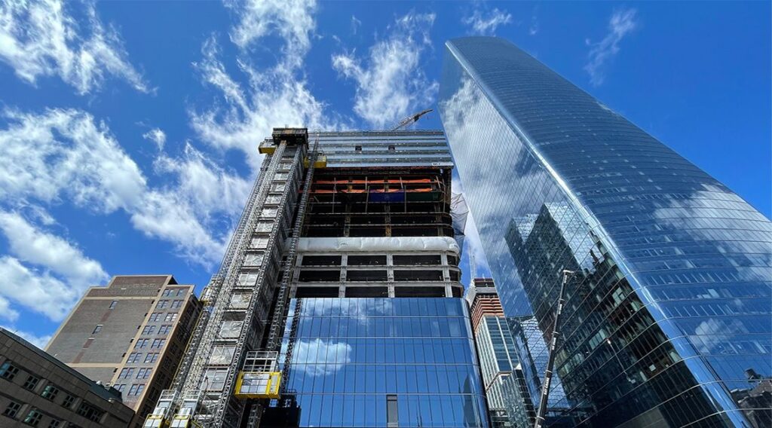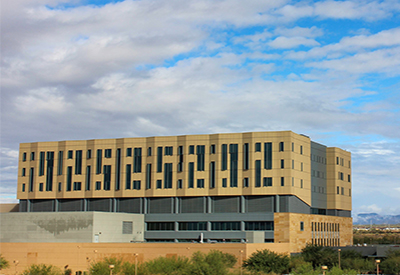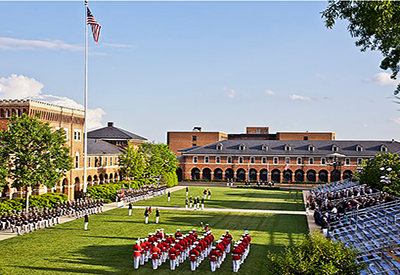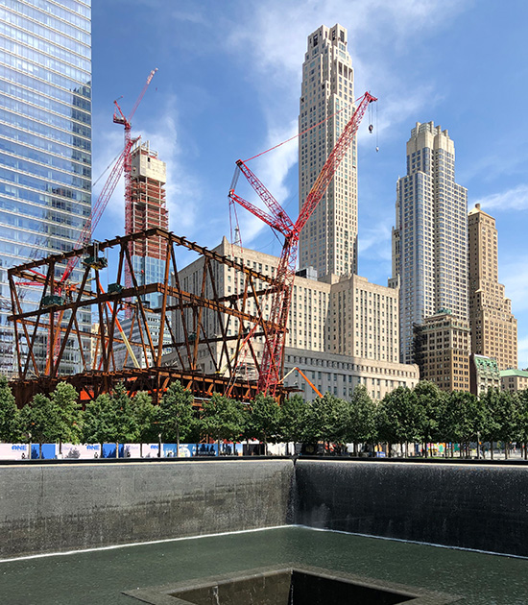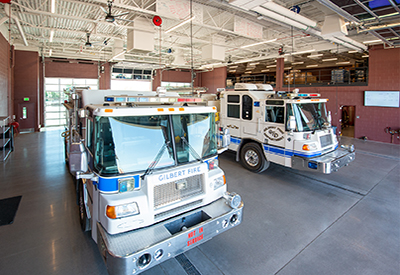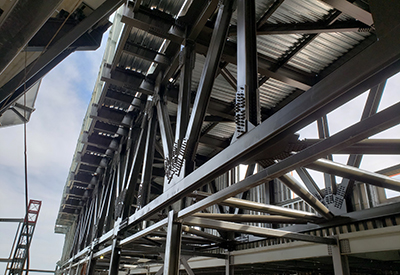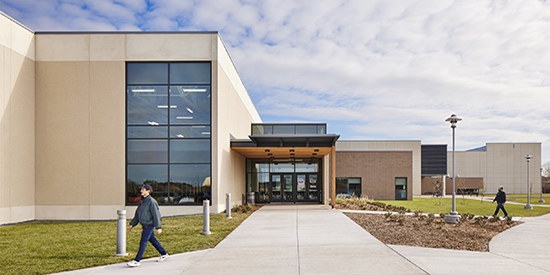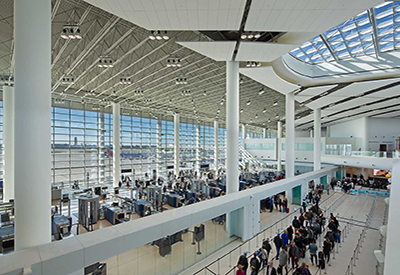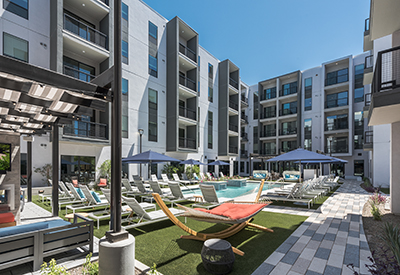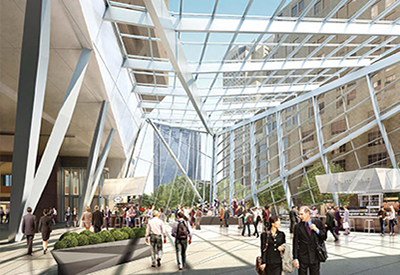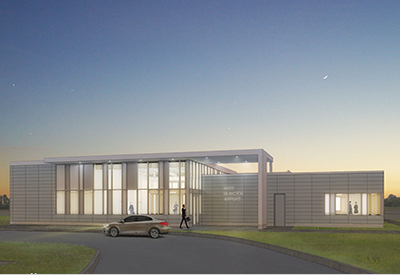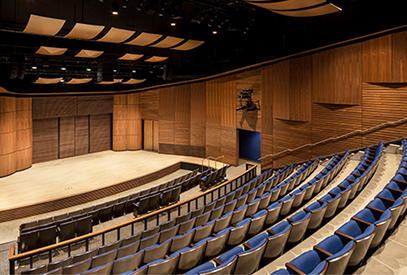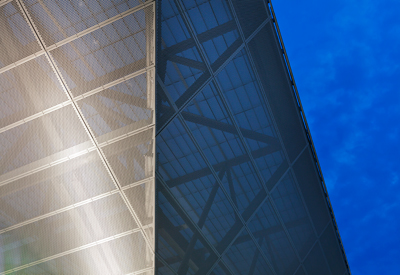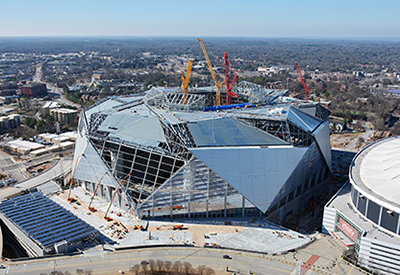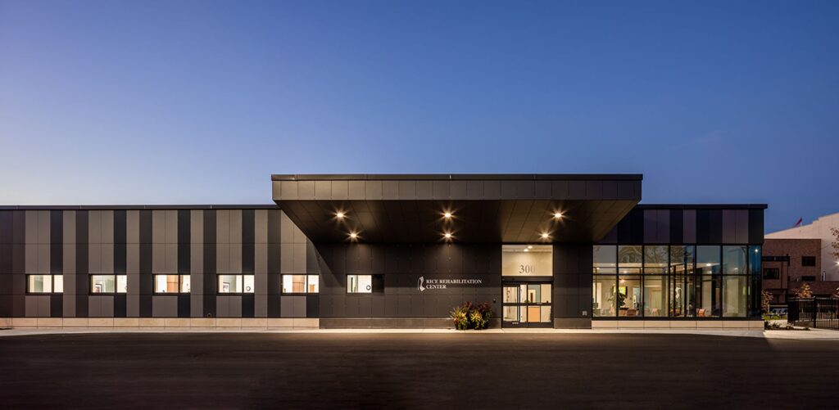Phase 1 of this expansion/renovation project included a new translucent curbside canopy, new stone cladding, and the relocation of existing cross-bracing, using a mixture of materials, comprising steel, glulam beams, stone, and polycarbonate panels. ($4.8M)
Phase 2 added a 500-foot covered access canopy for rental cars. Using a series of repeated structures, moment frames consisting of four columns cantilever up from the foundation to resist lateral loads and racking, allowing for the use of a polycarbonate roof system with multiple steps and no diaphragm action without exposed bracing. In addition, full-height atria were added to either side of the building as well as three 15’x13’ skylights, using structural steel framing. ($11M)
Phase 3 included a two-level, 54,000-square-foot structure incorporating vertical circulation, screening and gate-hold needs. The expansion added three gates, provided additional amenities within secured areas of the terminal, and reconnected the existing terminal and concourse structures. The new addition uses a concrete waffle slab floor structure and glulam roof framing. Lateral support is provided by cast-in-place concrete shear walls. Structural steel is used at various signature elements including a 60’ diameter high-bay atria space and low-profile stair tower roofs. Phased construction was a primary consideration during design. The addition of temporary lateral bracing and modifications to existing moment frames was required to allow continuous operation of the facility while allowing for ongoing construction activities. ($29.4M)
