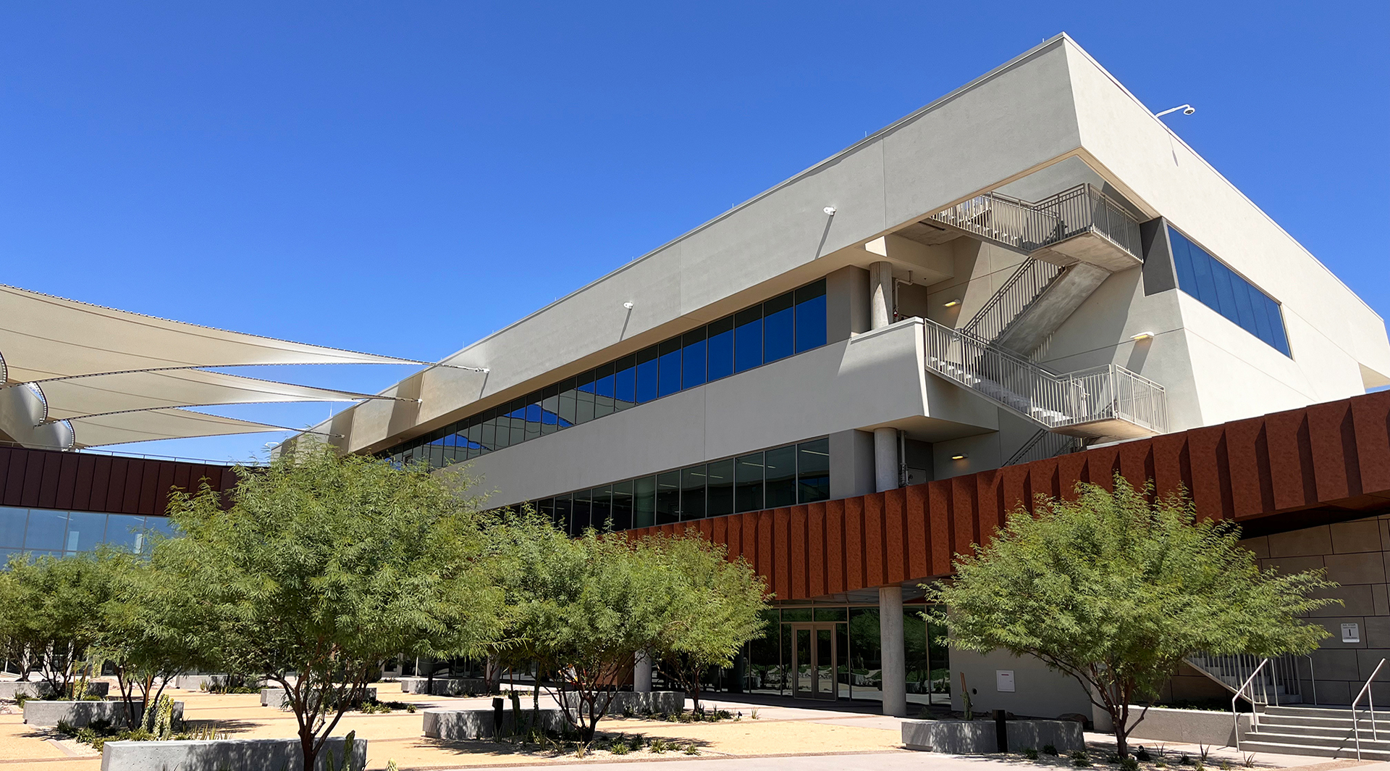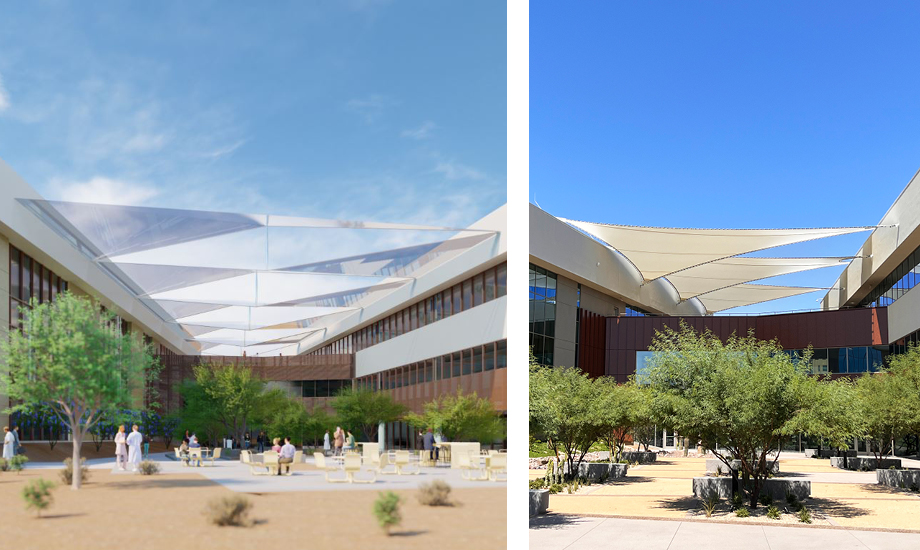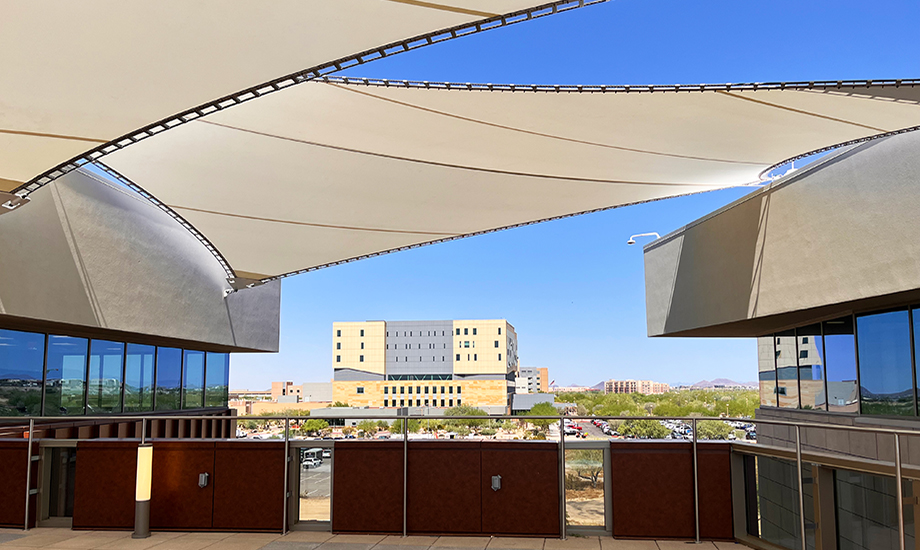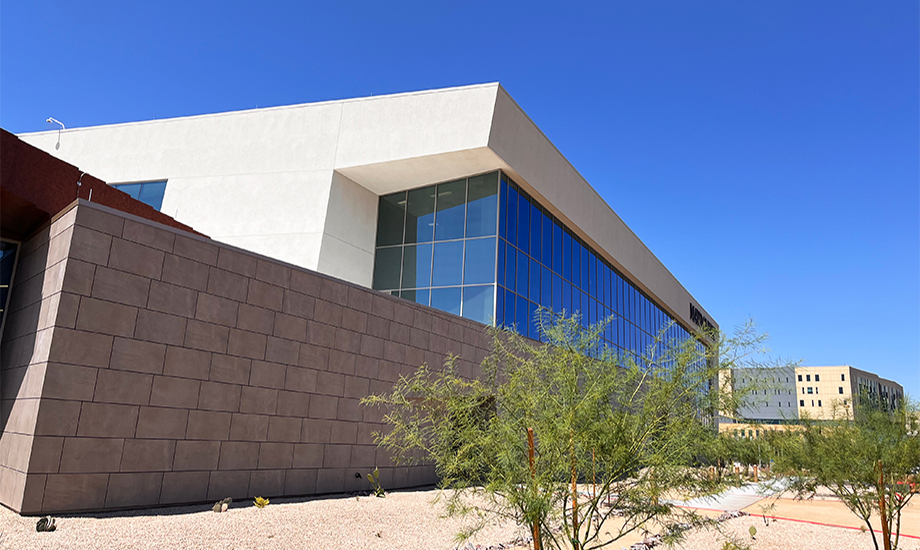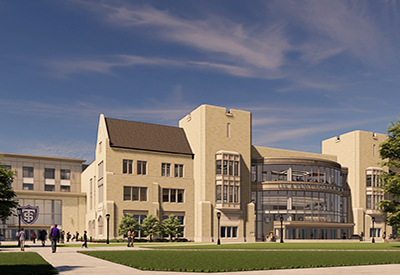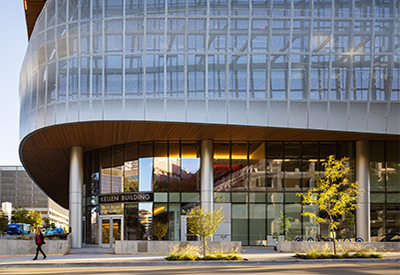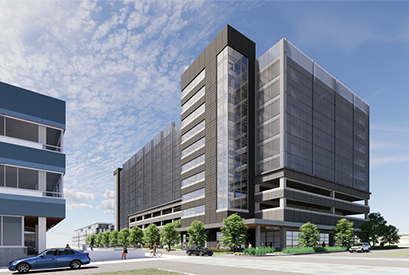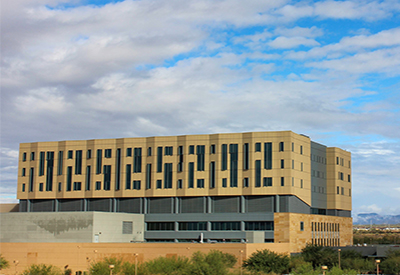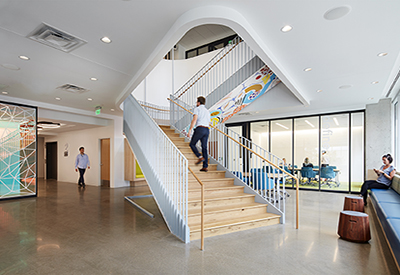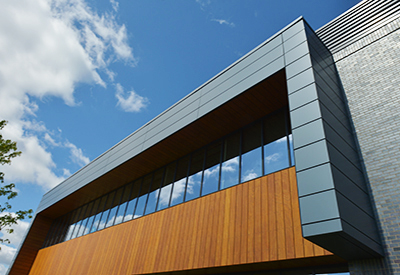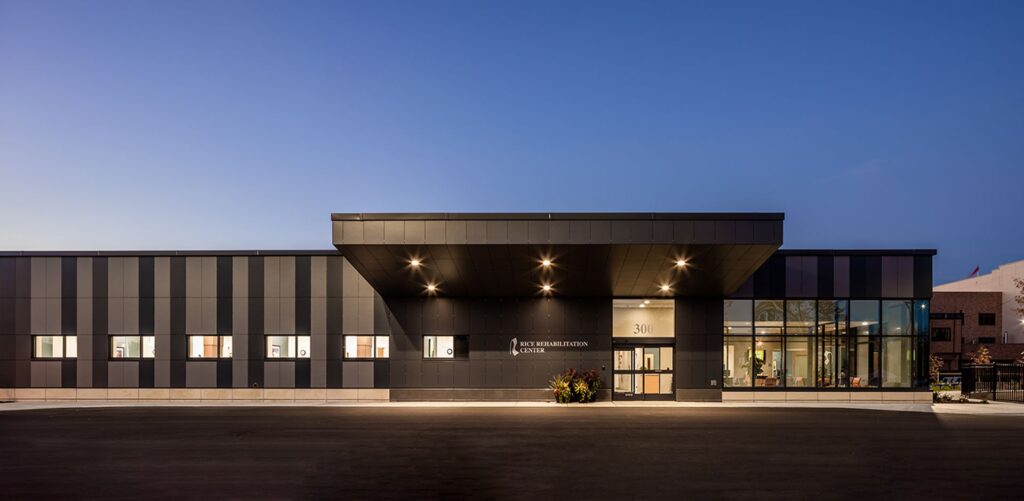INTEGRATING LEARNING AND MEDICAL DISCOVERY
Mayo Clinic Integrated Education and Research Building merges education, research, and patient care for the first time into a single four-story, 150,000-square-foot facility. Located on the east side of Mayo Clinic’s Phoenix Campus and adjacent to Arizona State University’s new Health Futures Center, the building optimizes the training of future physicians and growth of biomedical research. The facility includes medical simulation suites, procedural labs, learning labs and digitally enabled classrooms as well as 20 biomedical and translational research labs. Unique features of this project include a covered outdoor courtyard located between the education and research wings for occupants to collaborate and a two-story pedestrian bridge.
