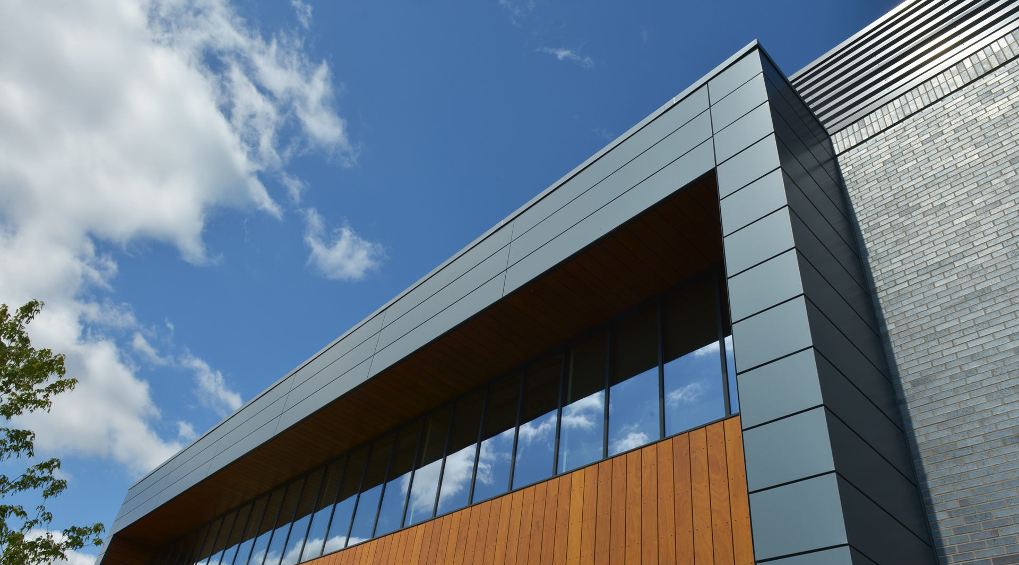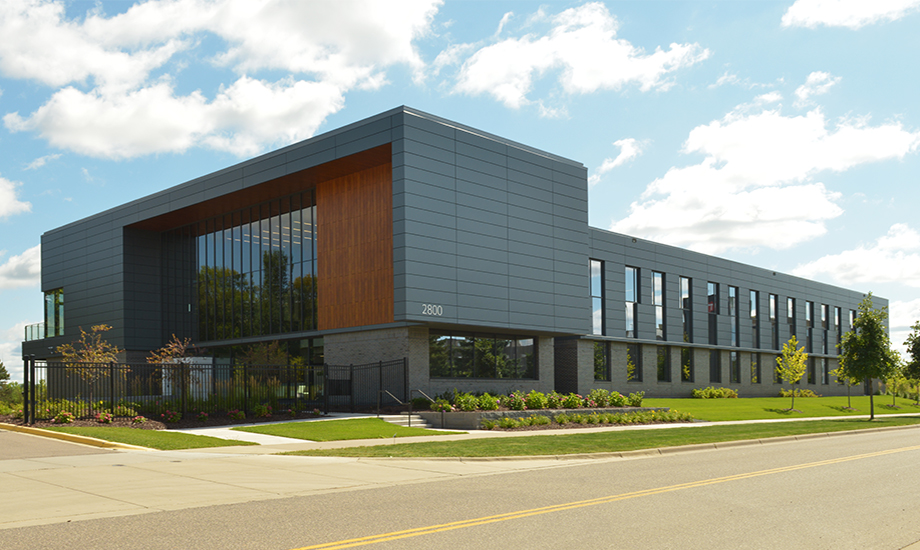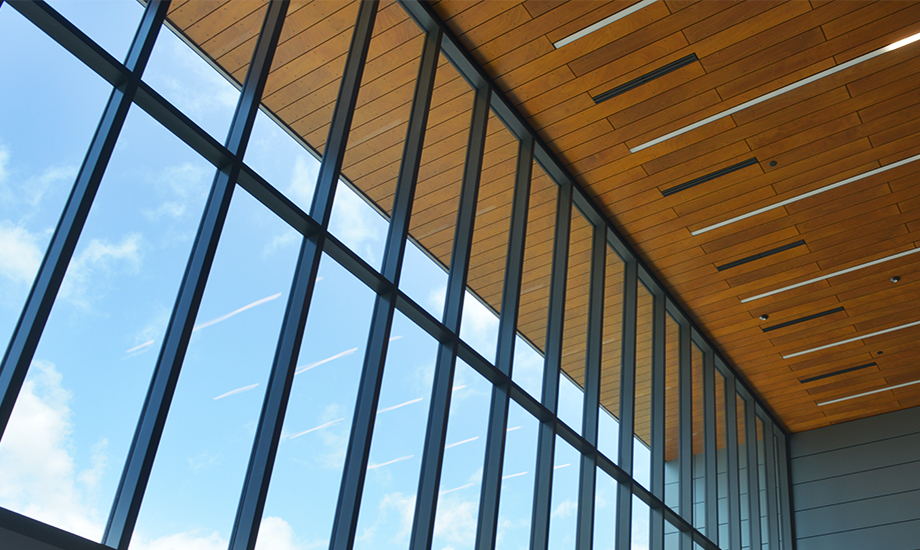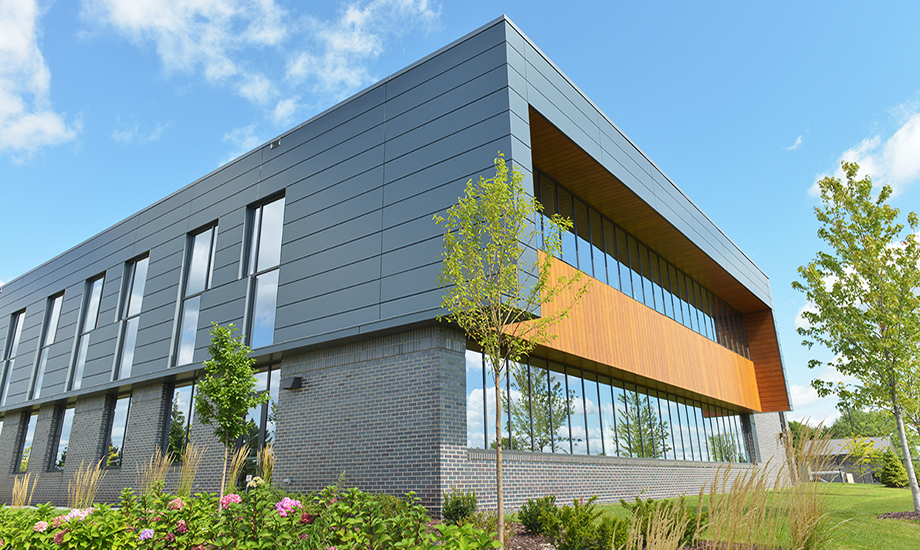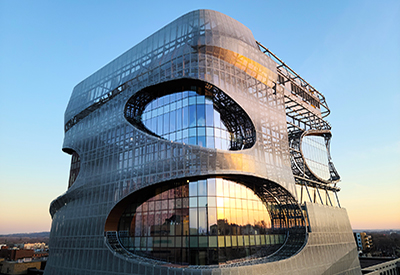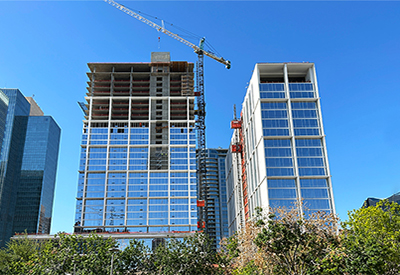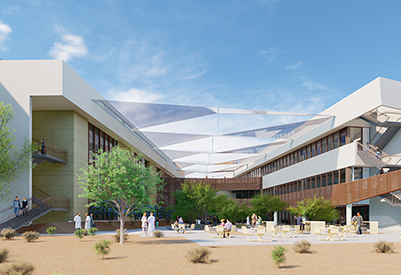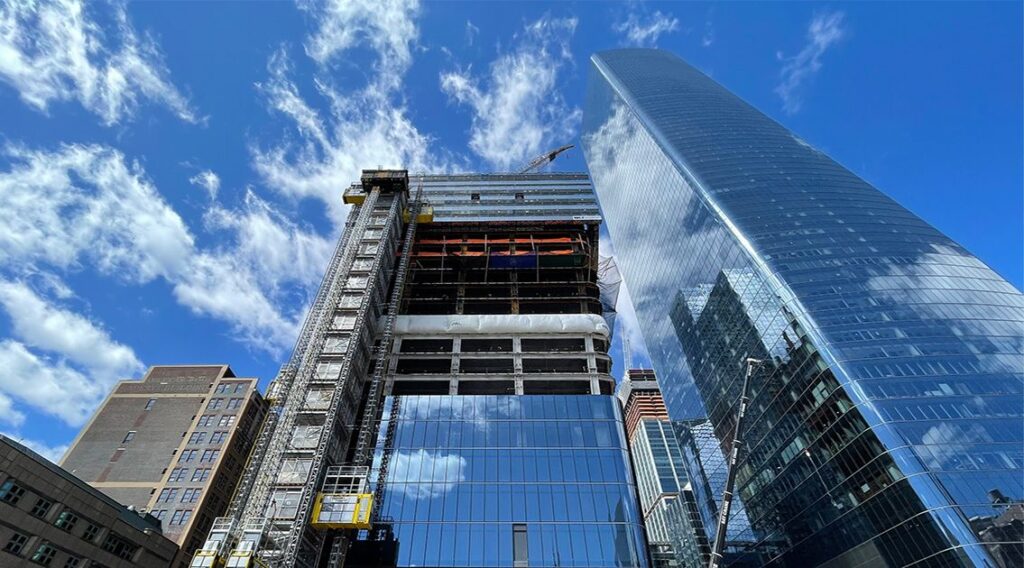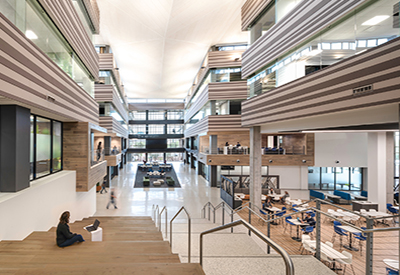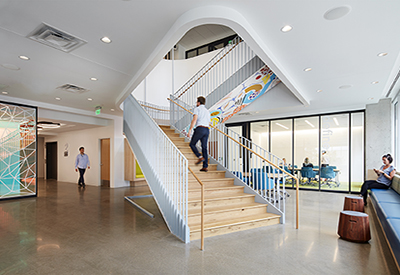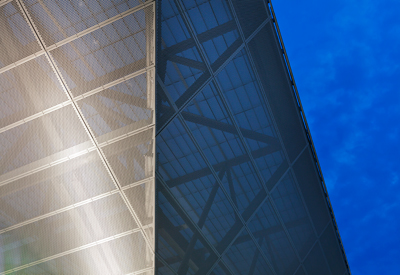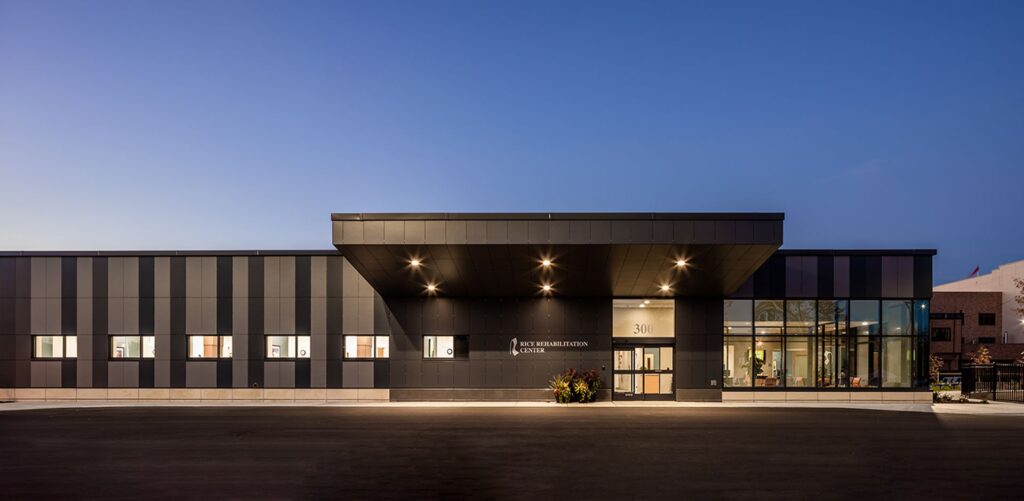Cantilevered framing and long span structural steel allow for a large, open atrium and outdoor patio, highlighting views of the fields from the exhibition spaces. Composite concrete on metal deck, metal roof deck, steel framing and conventional concrete spread footings were utilized for economy in material and construction time yet were designed to minimize vibration and ensure a workplace where innovation can thrive. Early in the project, MBJ performed framing studies to provide the most economical framing system and layout that would achieve both the architectural design intent and the needs of the client. The goal was to balance choosing a system with lower cost and material availability, yet one that would also minimize deflections and vibrations for both the people inside and the equipment. During the design phase, MBJ participated in frequent coordination meetings with the owner, architect, and Mechanical to ensure that all systems were coordinated and meeting client expectations. To keep the project on budget and schedule, our team issued an early drawing package that included the foundations and all primary steel in order to expedite fabrication and shop drawings.
