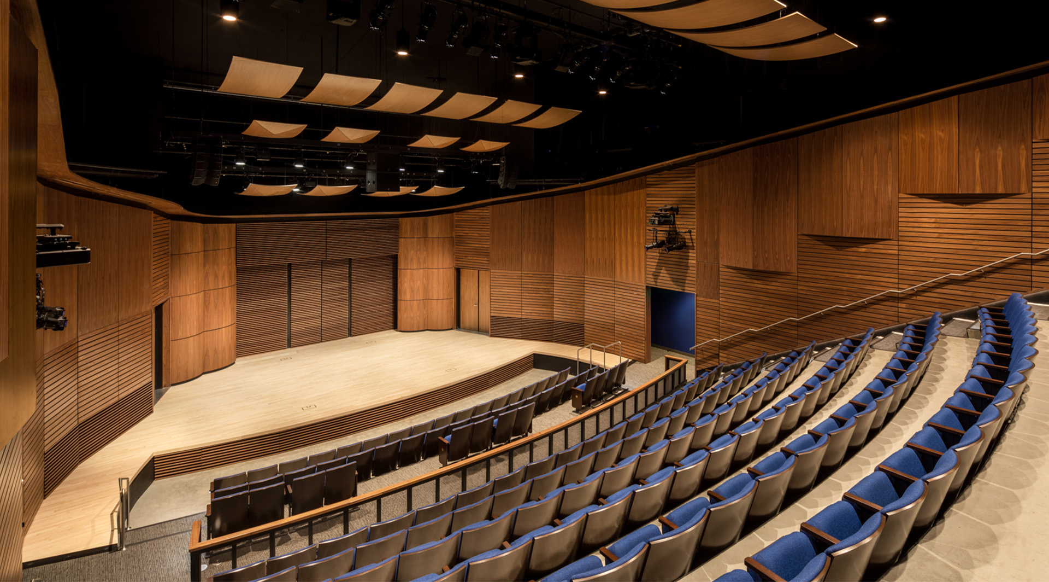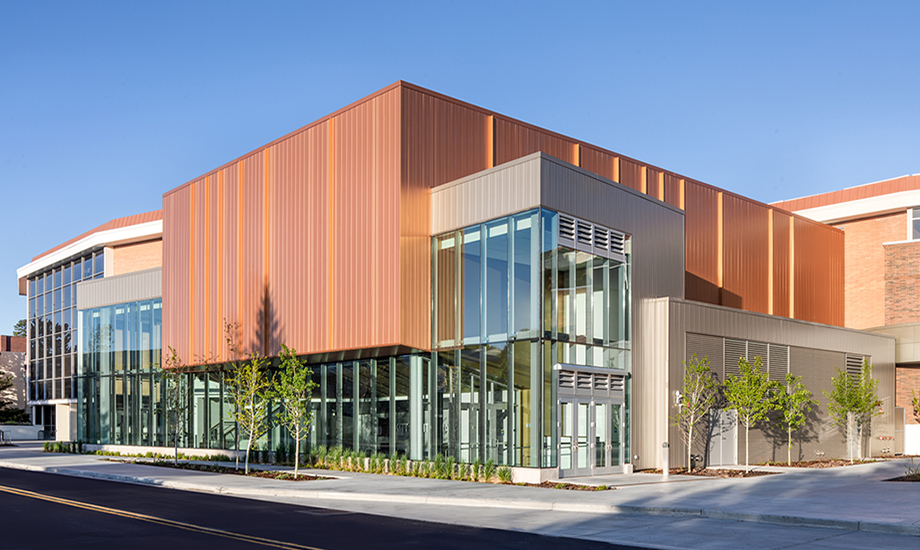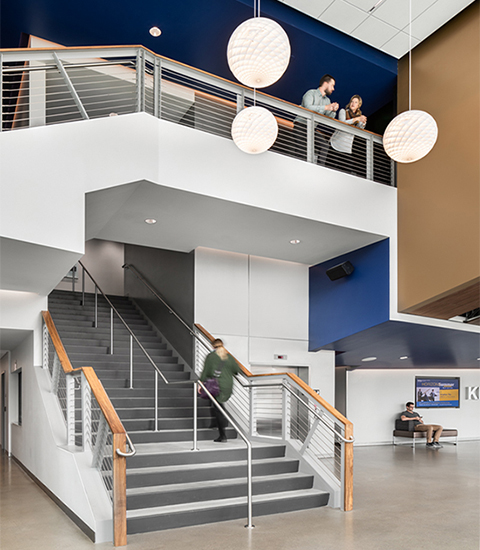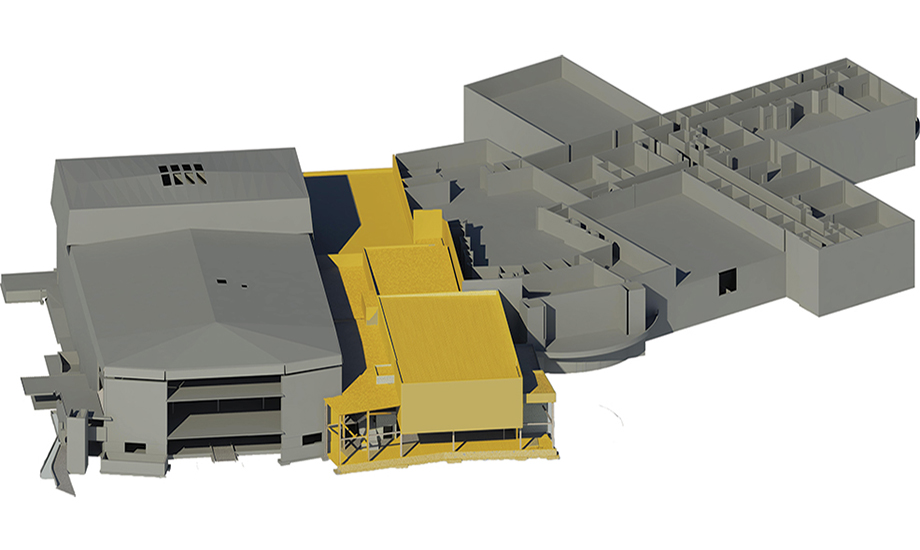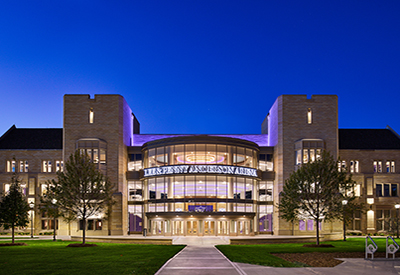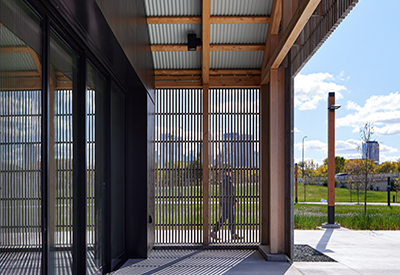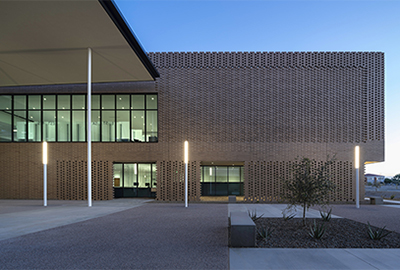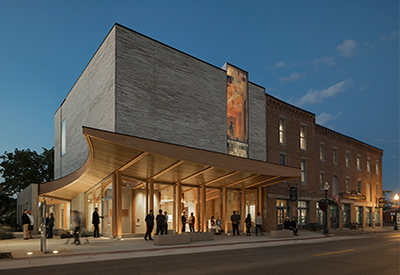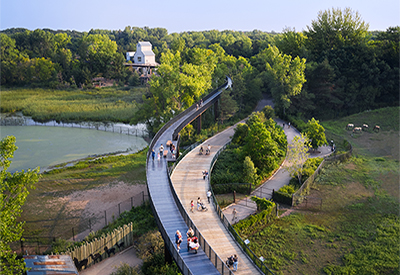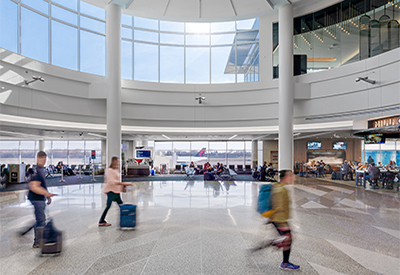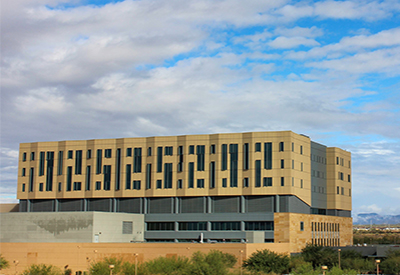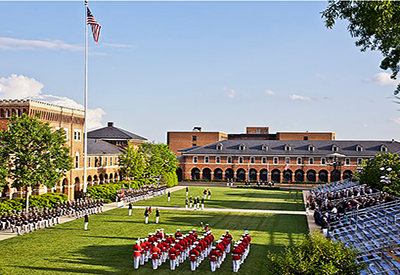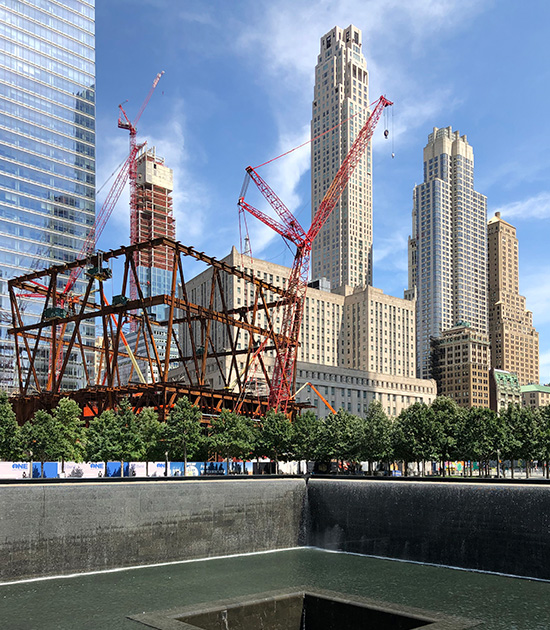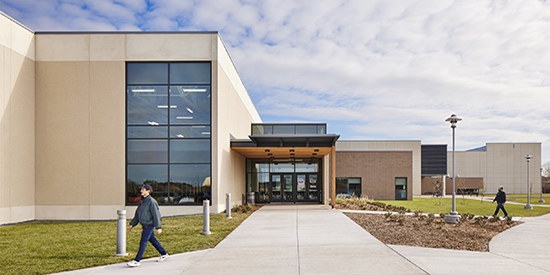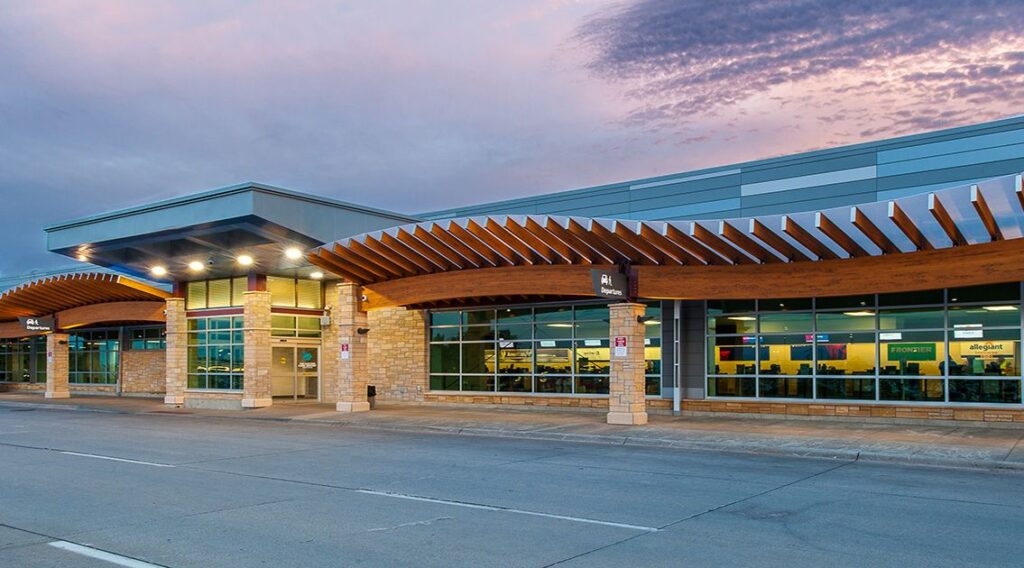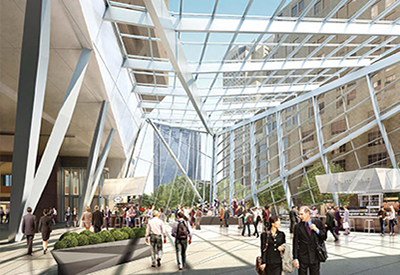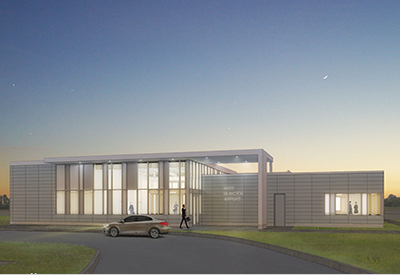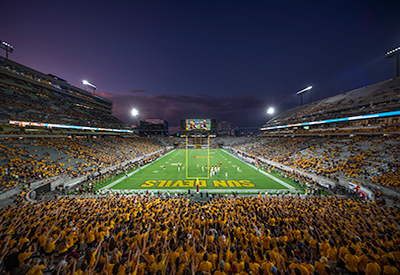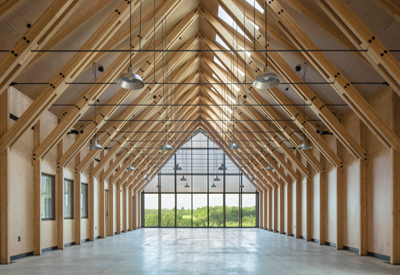In order to meet a fixed budget for the project, the combined design and construction team worked closely in Design Development to cut $900,000 from the project cost to meet budget and allow the project to move forward. Time and cost were saved by reusing the existing roof framing and by using lightweight materials to reuse foundations.
A portion of the project was a vertical expansion to construct the new Instrument Rehearsal Rooms over the new Choral Room on the existing first floor. Rather than replace the steel beam roof framing on the 2nd level, MBJ redesigned the existing beams as composite floor beams and strengthened several steel girders to support the required floor loads. This approach reduced the steel required for the project and saved time and cost of demolition. At the 3rd level roof of the vertical expansion, MBJ designed lightweight steel joist framing supported by cold-formed metal stud bearing walls. This approach greatly reduced the load on existing foundations and saved time and cost of replacing these foundations adjacent to the existing structure.
To address the project’s acoustical challenges, the practice rooms adjacent to the recital hall were designed as a box within a box, which isolates the superstructure from the interior structures of the theater and auditorium on either side. The floating concrete floor slabs are supported on LDS rubber pads to isolate the floor along with uncoupled double walls and ceilings.
