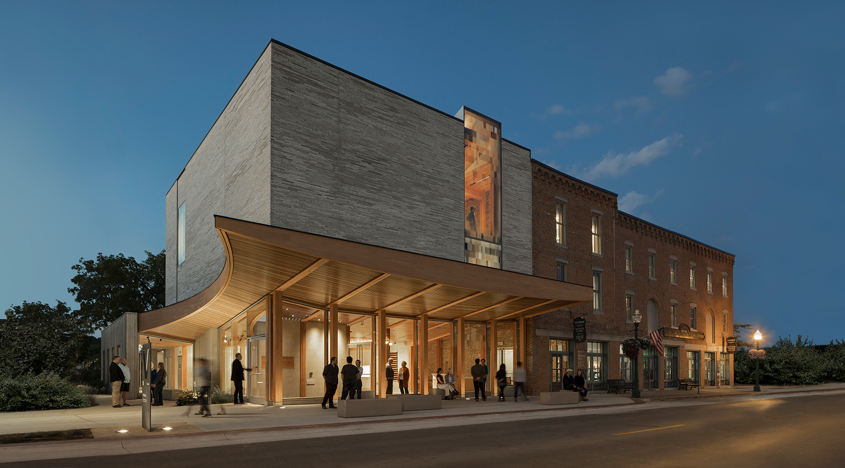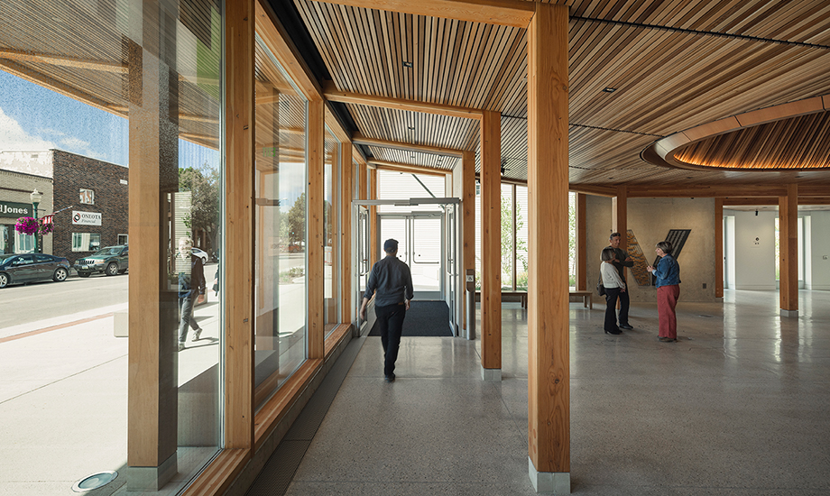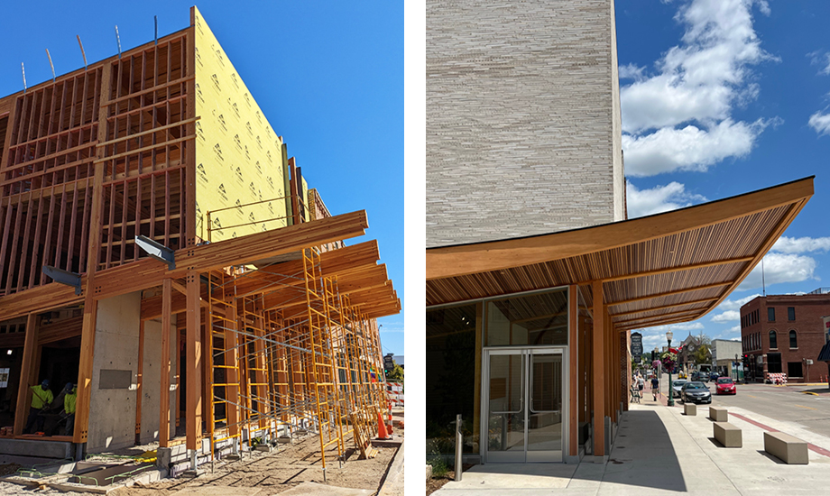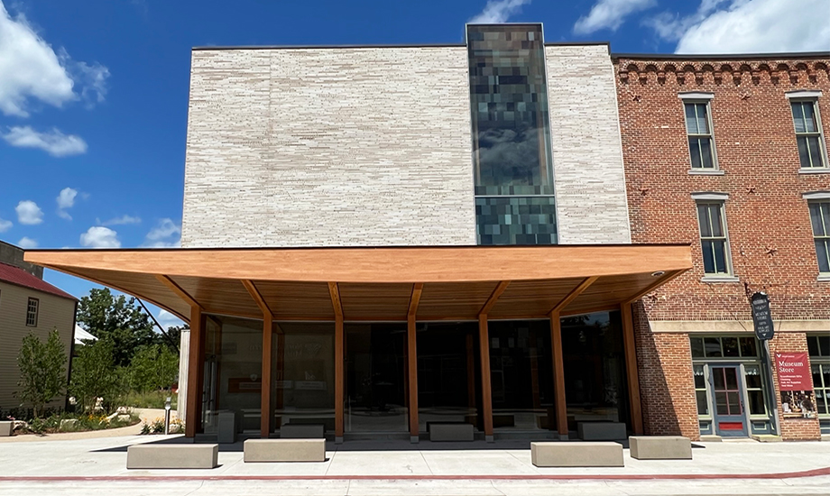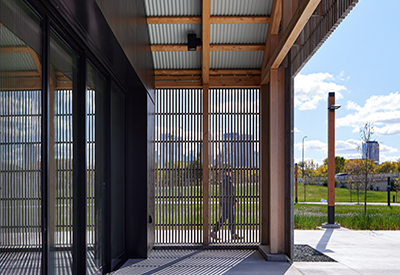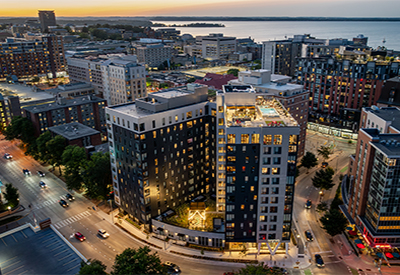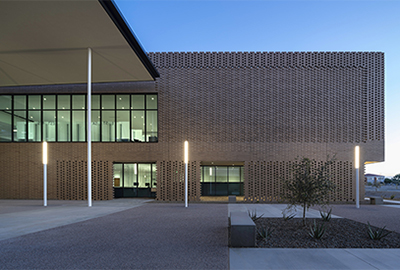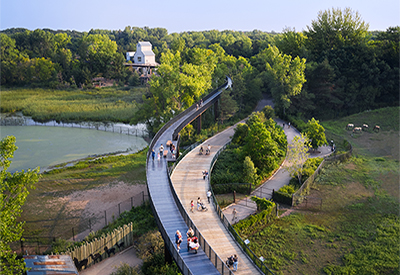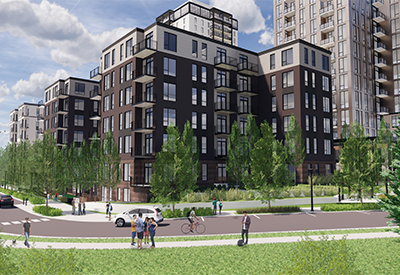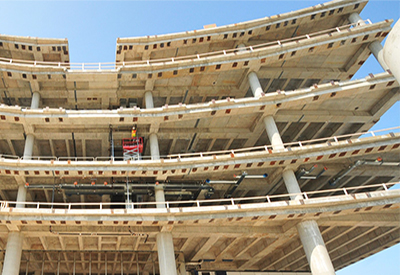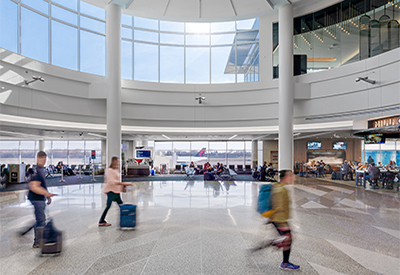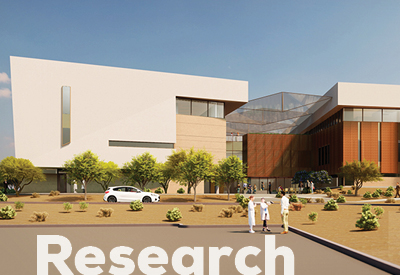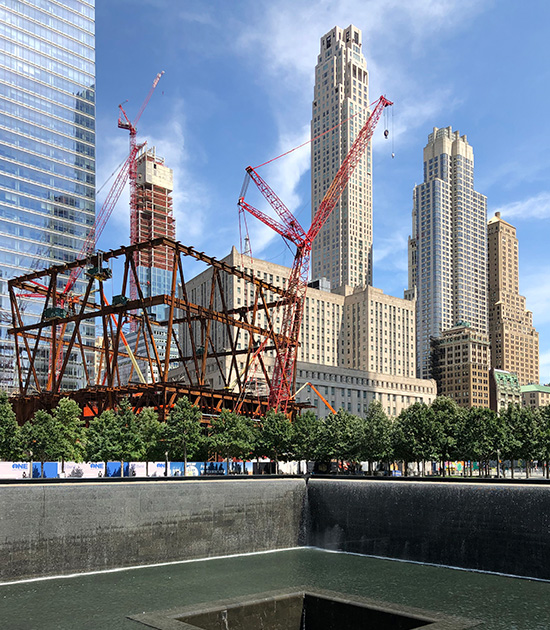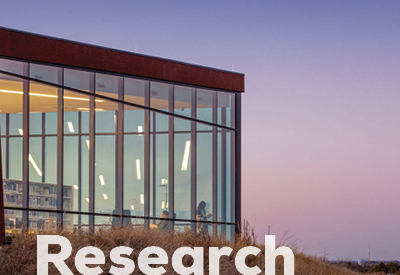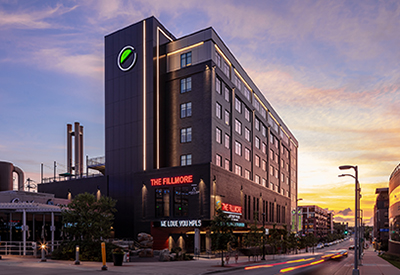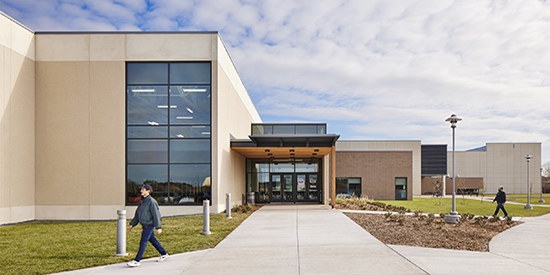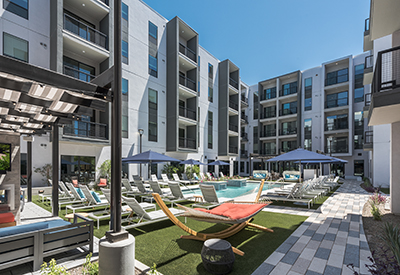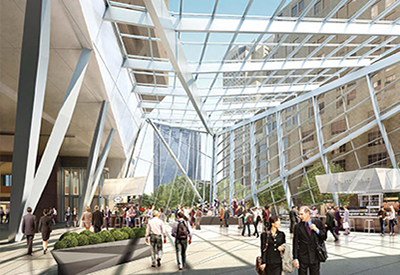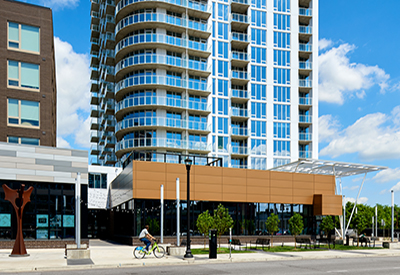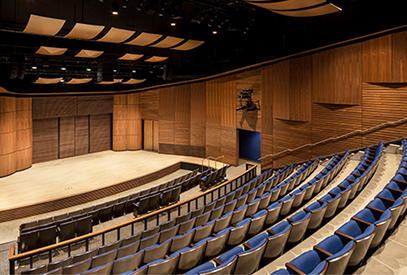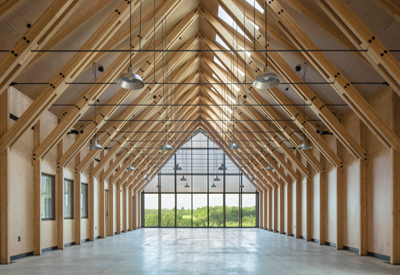A SUSTAINABLE VISION FOR THE MUSEUM CAMPUS
Vesterheim Commons, located in downtown Decorah, is a cultural gathering place and dynamic entry point for the museum campus which promotes innovative programming and celebrates the Norwegian-American heritage. The three-story, 7,600-square-foot building unifies the Vesterheim campus and aims to establish Decorah as a destination for world-class exhibits. It features a multi-use space for meetings, classes, lectures, and concerts for 100 people, a full commercial kitchen, gallery spaces, artifact collection study rooms, digital production studio and a welcoming entrance space. Indoor/outdoor connections flow throughout the building and include an outdoor patio for hosting events and receptions with a view of the newly reimagined Heritage Park. The project focus is on sustainability with the use of mass timber construction and regionally sourced materials that honor the beauty of the city’s natural surroundings and the craftsman heritage featured in the museum’s collections.
