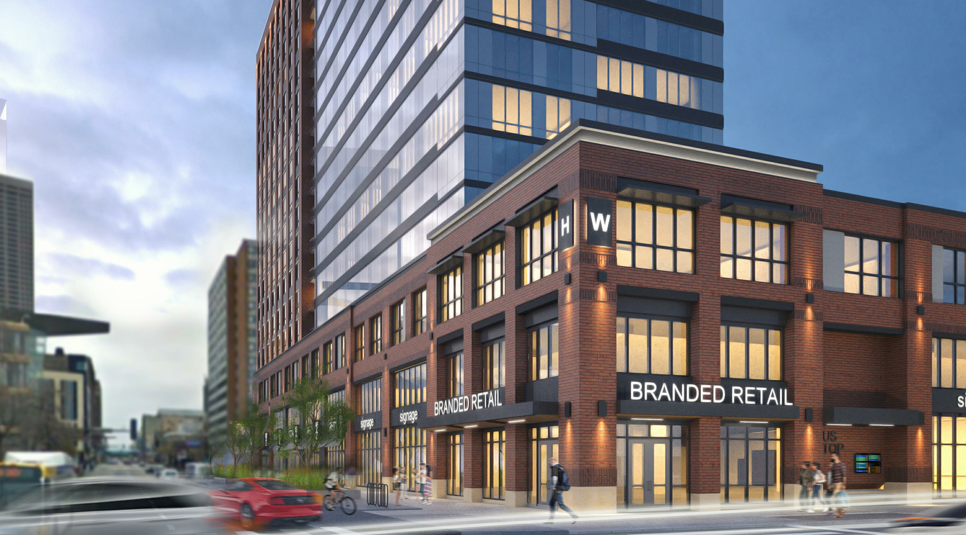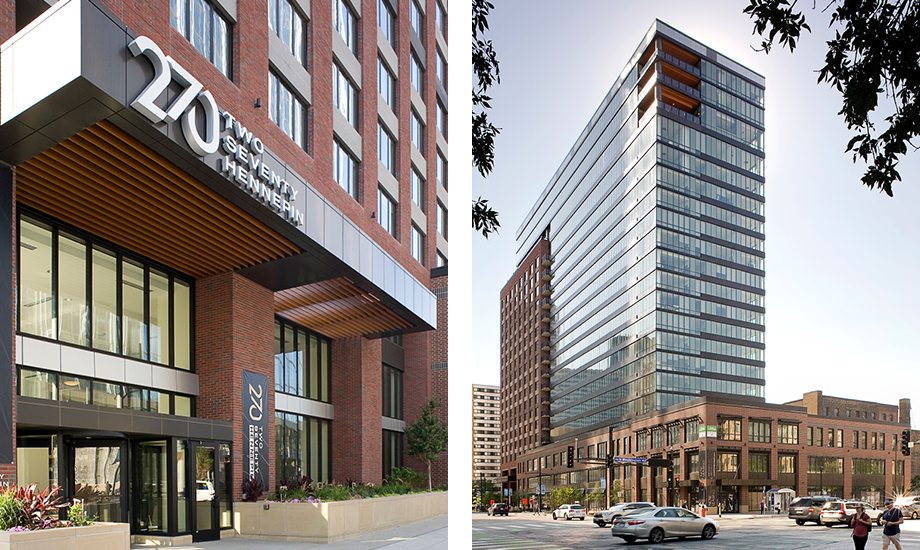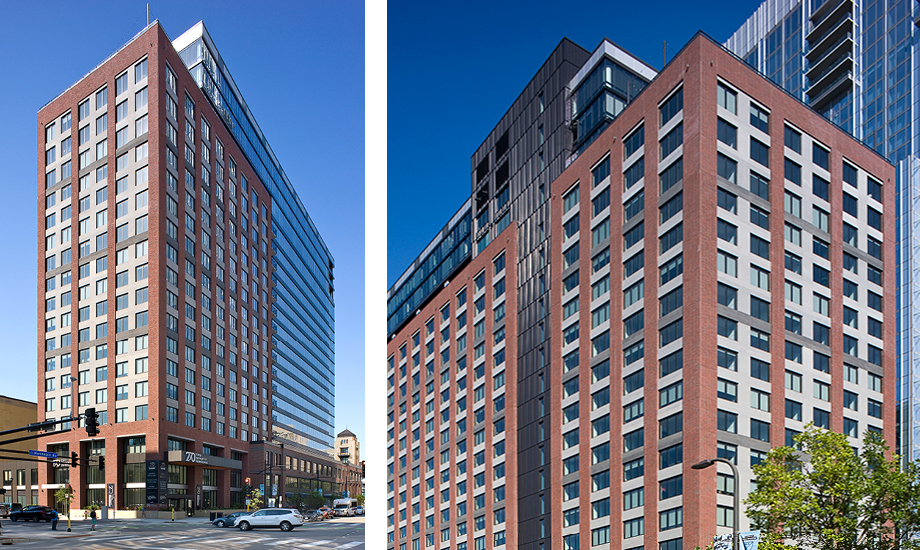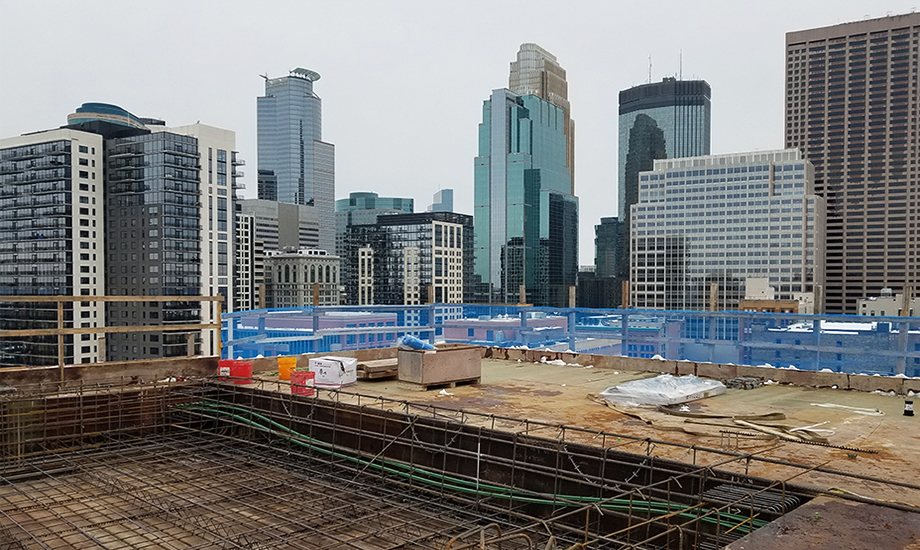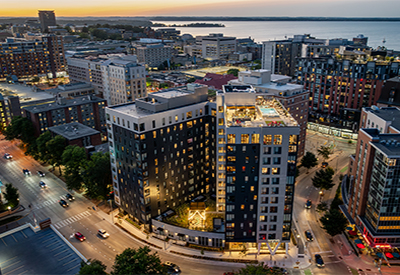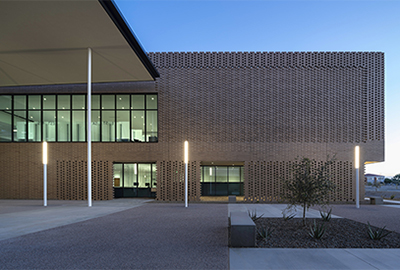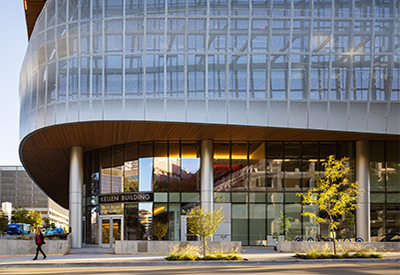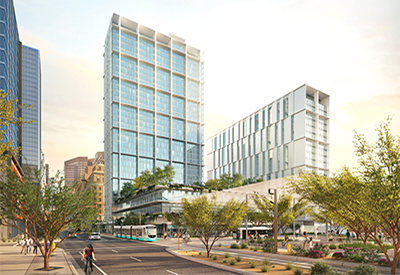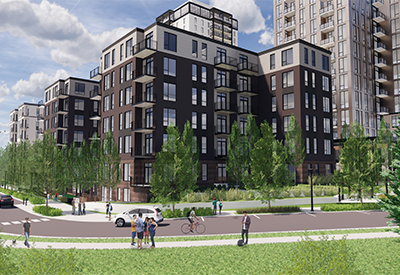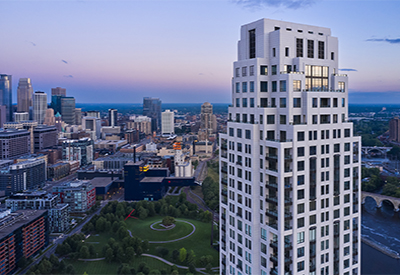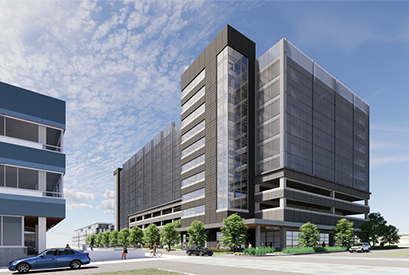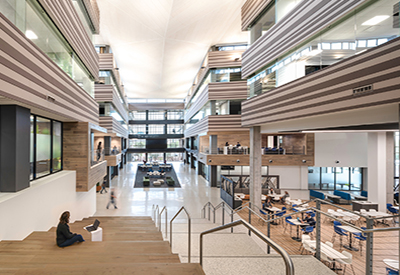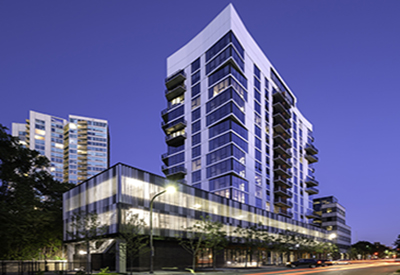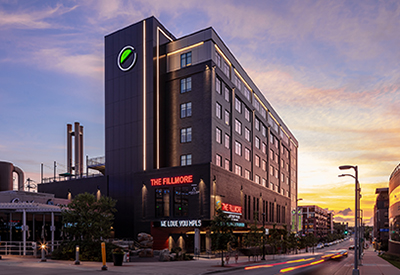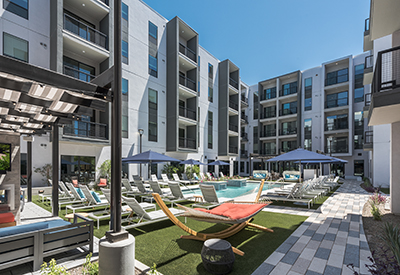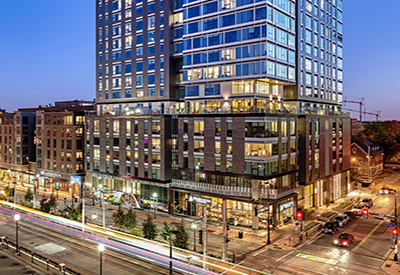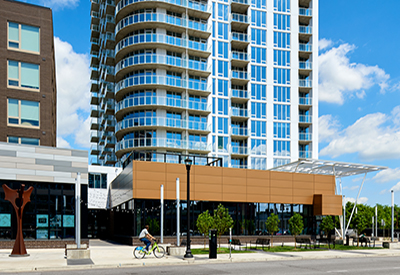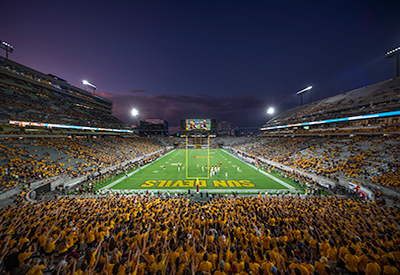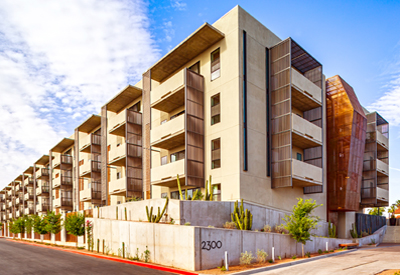LINKING THE PAST WITH THE PRESENT
270 Hennepin is a 21-story, mixed-use residential tower situated in the heart of downtown Minneapolis. With a façade composed of glass and precast panels with inlaid brick, the building successfully achieves its goal of providing a connection between the tall glass structures of the Central Business District with the historic low-rise brick structures of the North Loop neighborhood. The building offers 346 residential units with retail at the first level as well as a large two-story entry space. Two levels of below grade parking and additional parking at Levels 2 and 3 offer 326 spaces. More than 500 bike storage units located adjacent to the parking stalls encourage a clean transportation option for downtown living. A two-story luxury amenities floor at Level 19 includes an indoor pool, sauna, fitness center, yoga studio, club room, and golf-simulator room. An outdoor spa and terrace offer additional amenities and gathering spaces for residents with views of the city.
