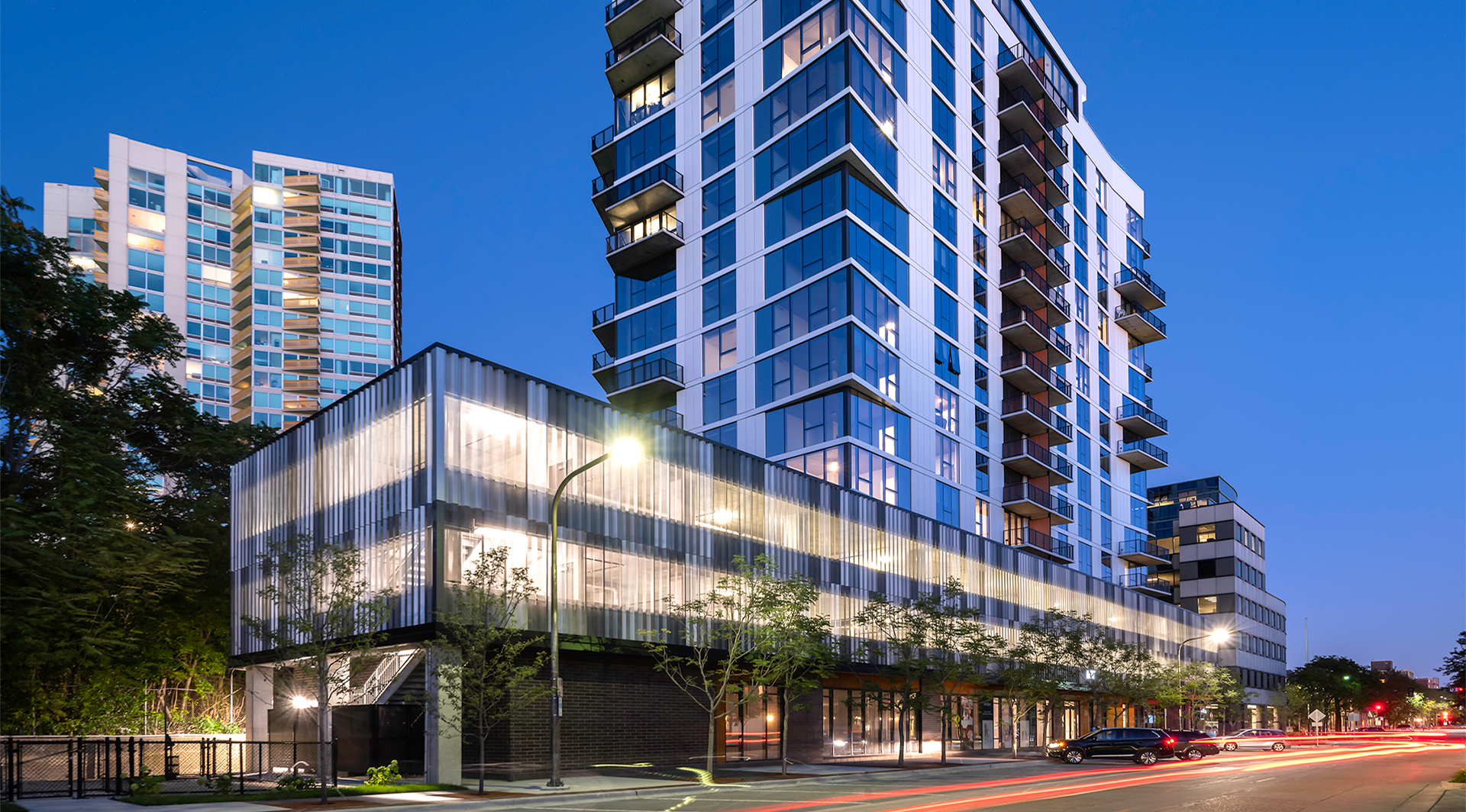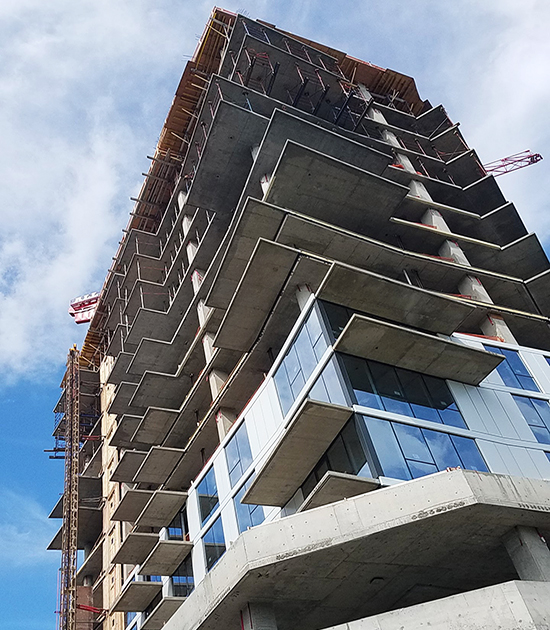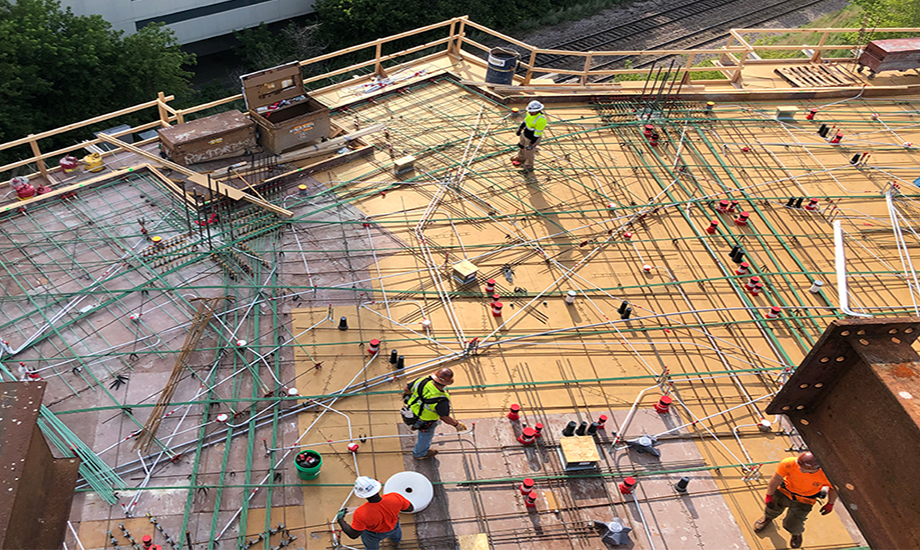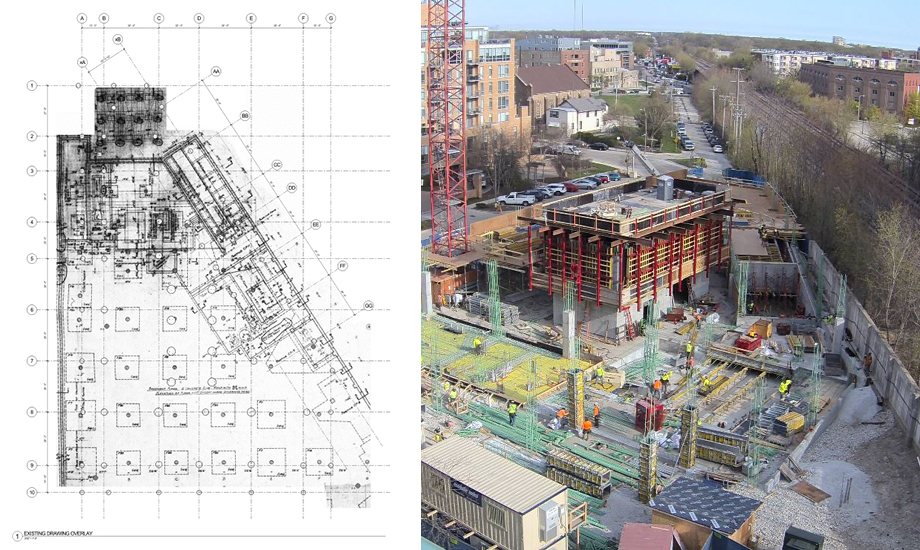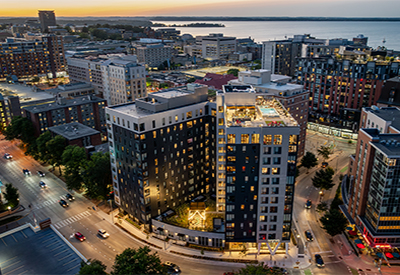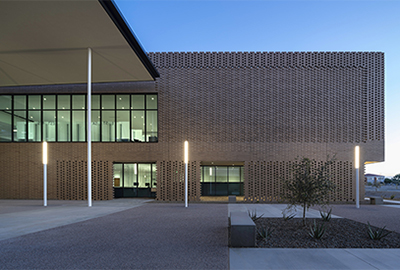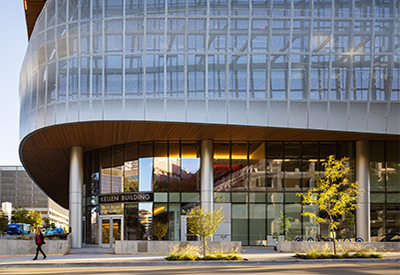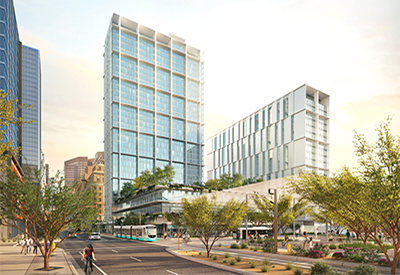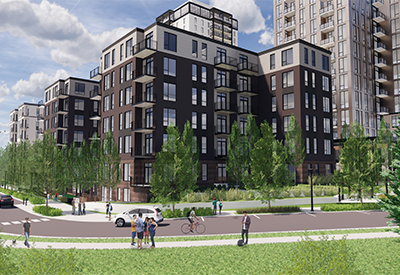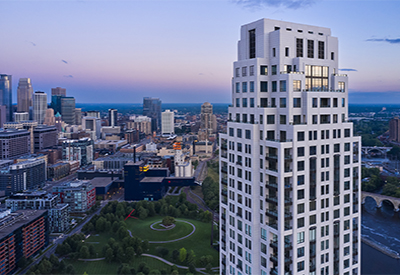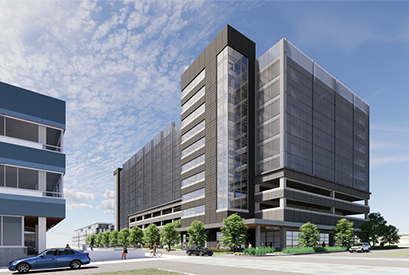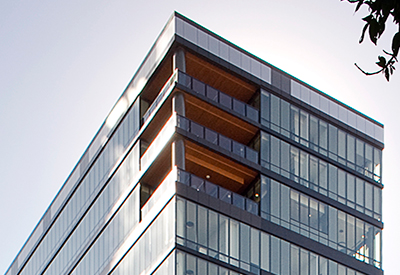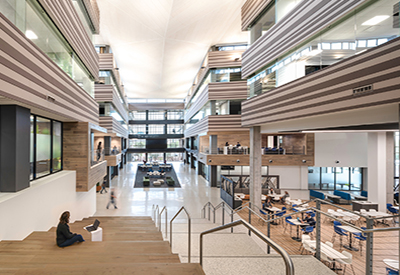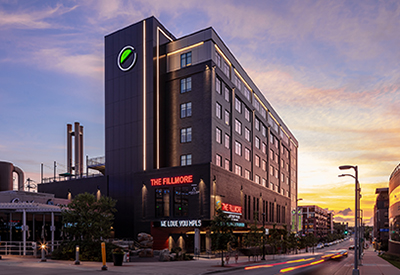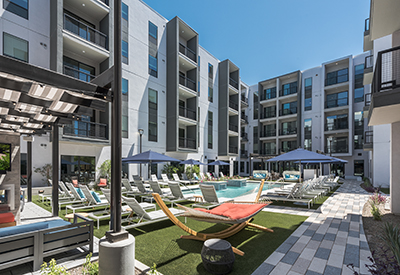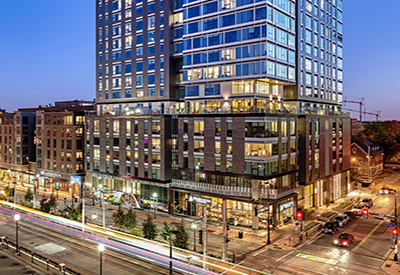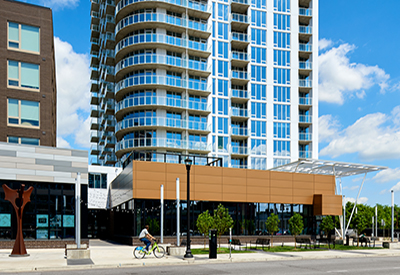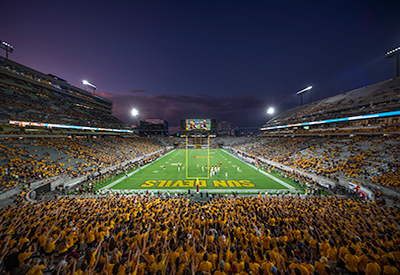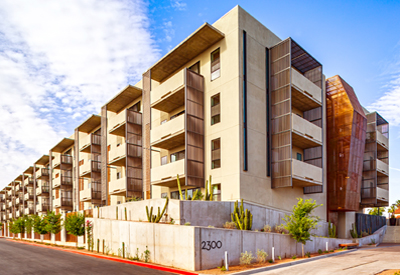Several project challenges forced the entire design team to think creatively of various solutions. Built on the site of a former Wieboldt’s Department store, the demolished building left foundations and a portion of the old building caved into the basement. Other significant debris including car motors were also left in place. MBJ visited the Evanston Historical Society to find drawings of the old department store, proactively researched the existing foundations, and shared with the team. The building sits on a belled caisson deep foundation system. Wherever possible, MBJ avoided existing foundations with drilled pier locations. The contractor was able to also anticipate significant obstructions when installing drilled piers that could not avoid existing foundations.
Although the building did not have a basement, we were required to provide a stormwater retention tank to limit runoff from the site. MBJ underwent considerable coordination with the architect and civil engineer to coordinate a large, shallow retention tank that fit under a portion of the Level 1 slab and the ramp to Level 2 parking.
The tight triangular site led to unique geometry and column grids that were accommodated through the flexibility of the post-tensioned concrete construction. The primary structural system is cast-in-place post-tensioned concrete with cast-in-place concrete shear walls for resisting lateral forces. MBJ achieved the stacked residential and parking uses on the unique site with only one post-tensioned concrete transfer beam at Level 4 that was required to avoid impacting parking. Articulations in the façade as well as varied locations for the cantilevered balconies created visual architectural interest but created challenges that had to be coordinated with the contractor and the formwork supplier. The top floor has both indoor and outdoor amenities, including a pool that also required coordination with the units below.
