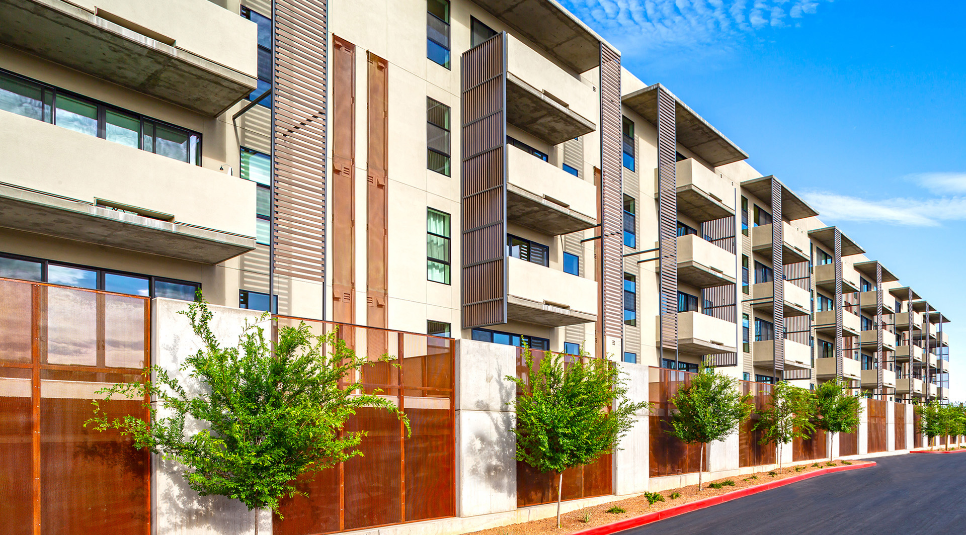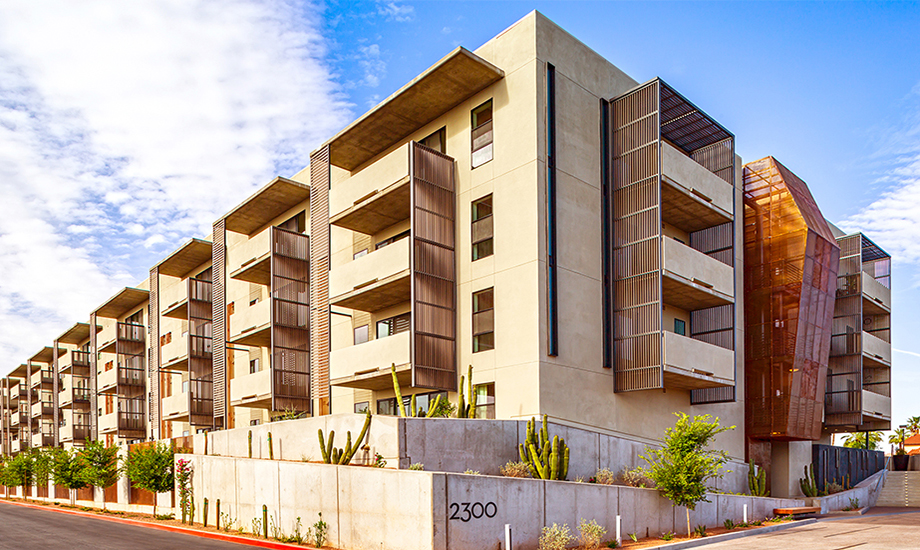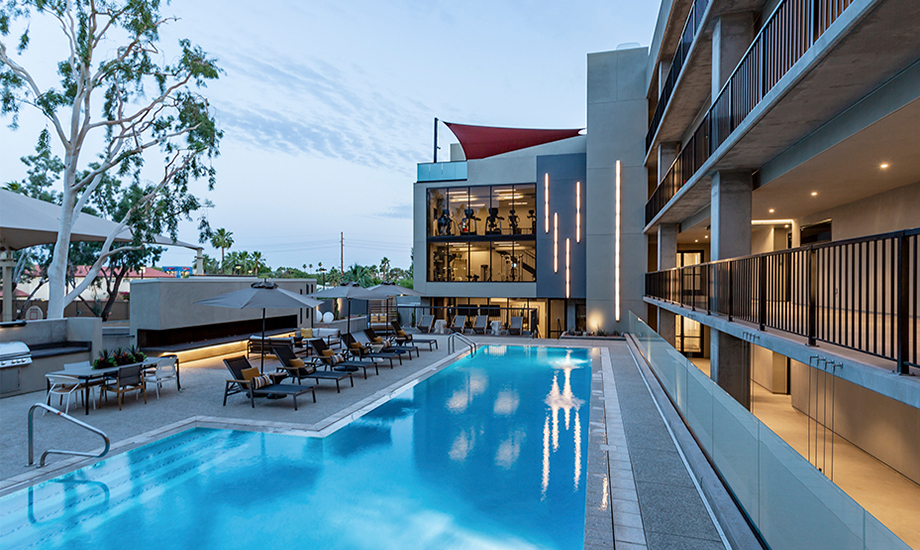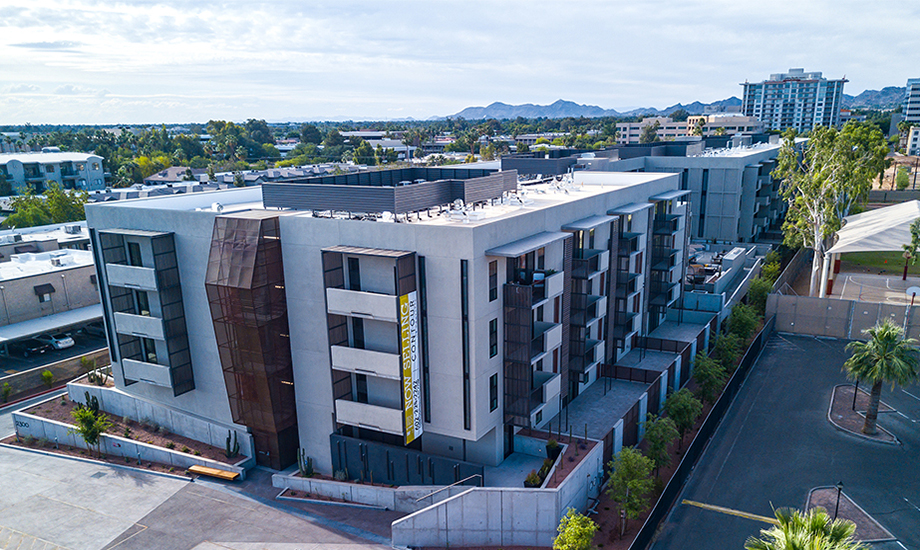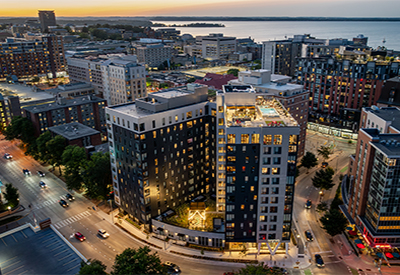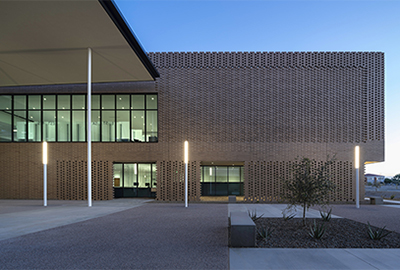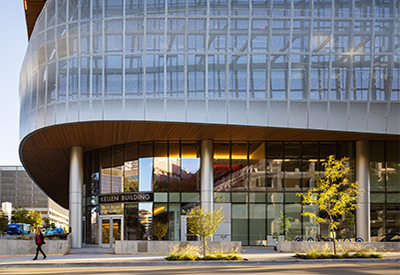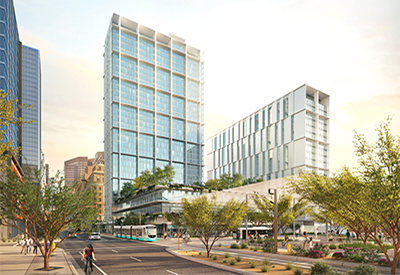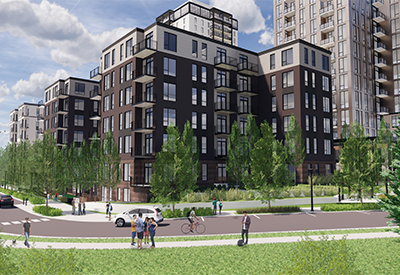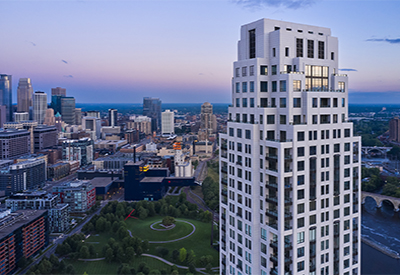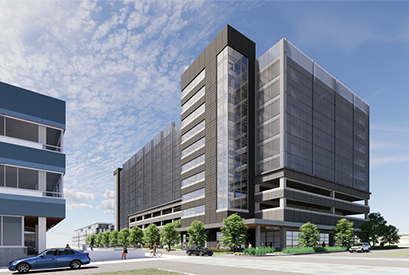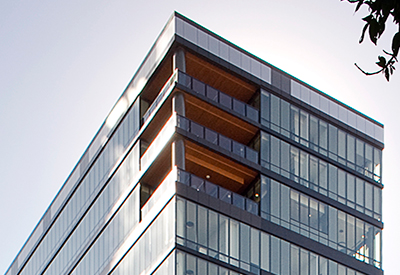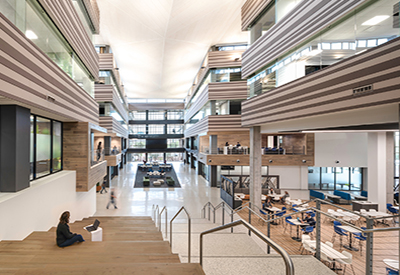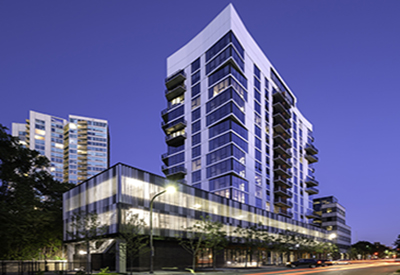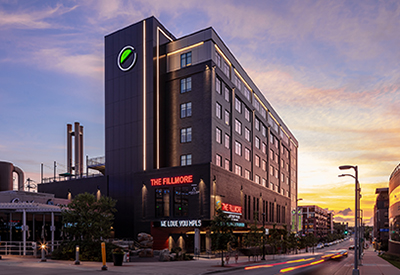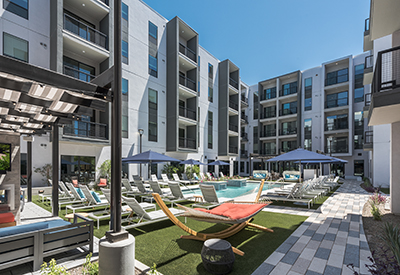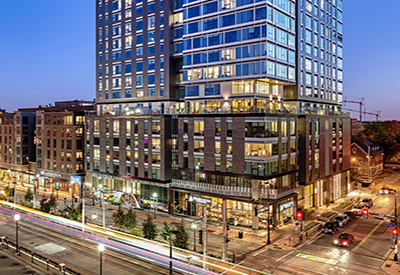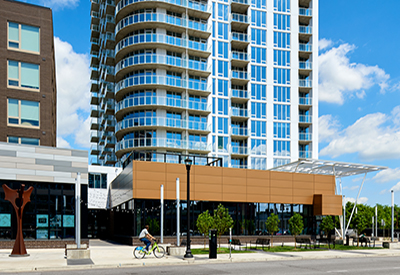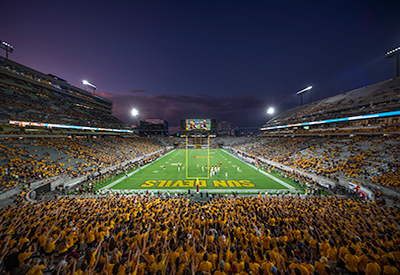In order to determine a cost-effective structural system, MBJ provided early cost comparisons for wood vs. concrete before determining the final framing solution – post-tensioned concrete with a 72,000-square-foot concrete podium to accommodate garden plazas, a fitness center, and a resort-style pool above ground; and a one-and-half level parking garage for 224 vehicles below. The post-tensioned moment frame all cast-in-place concrete system includes a column layout and column size transitions that expand the usable space in the parking garage. Because the building is situated on a very narrow site, shored excavation was used to maximize the building footprint. Steel trellises on the exterior of the building provide shade and privacy.
MBJ proactively coordinated with concrete trade during construction with embedded utilities and slab penetrations in the concrete system. Extensive coordination with column sizes was also required by our team to maximize parking below and accommodate units above. MBJ also performed additional coordination with routing select conduits in the PT concrete system to accommodate higher ceilings and maintain a lower floor to floor height.
