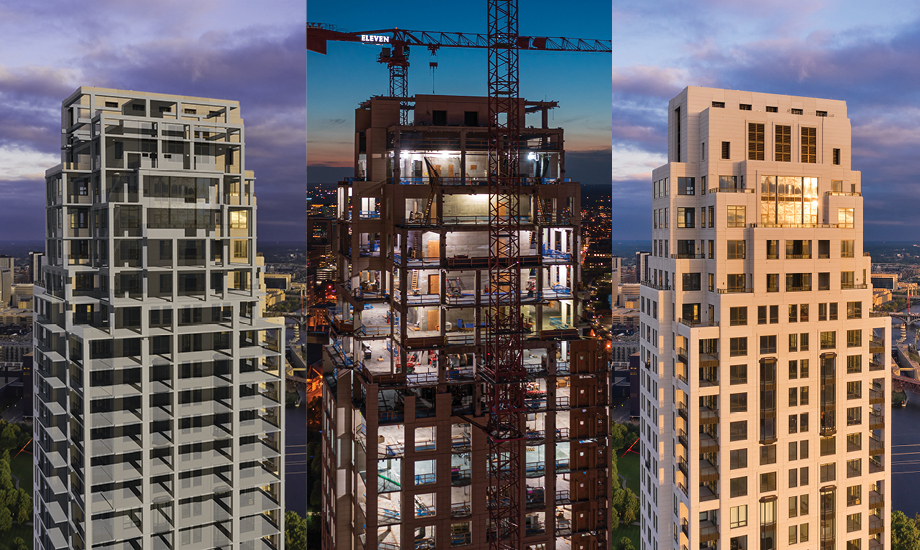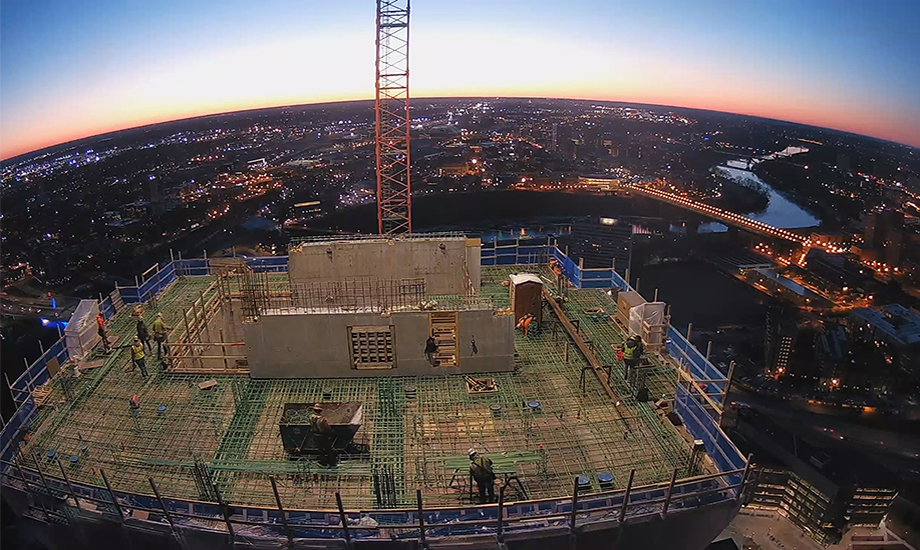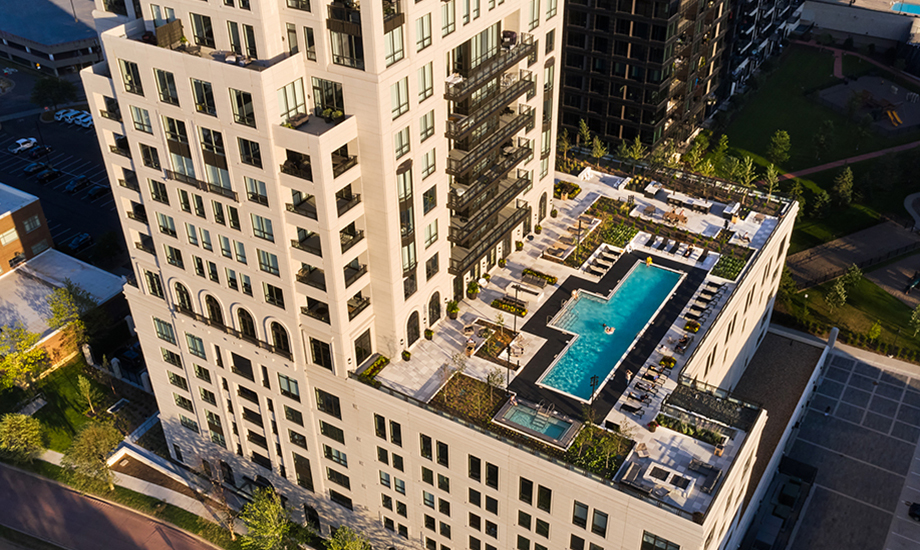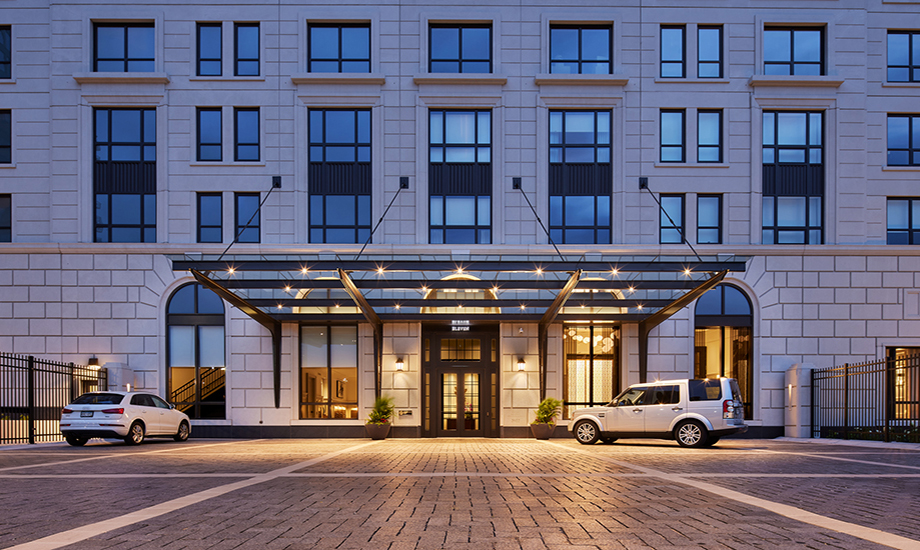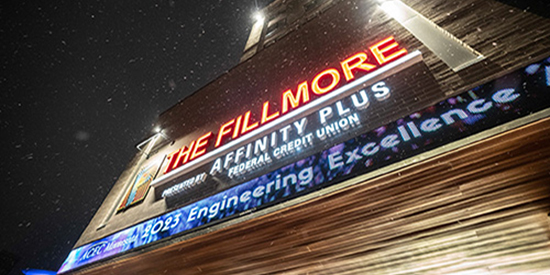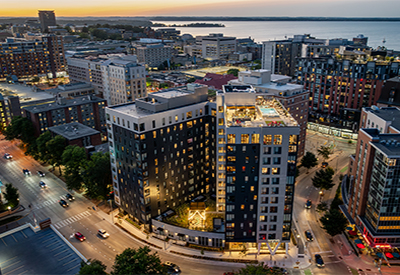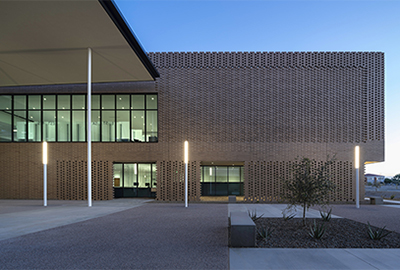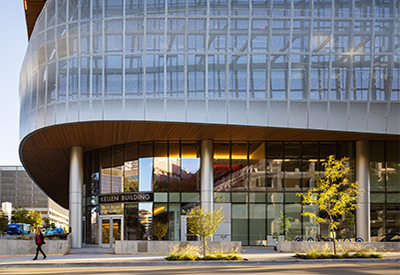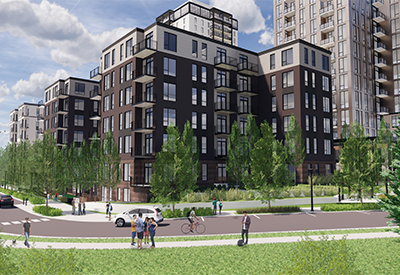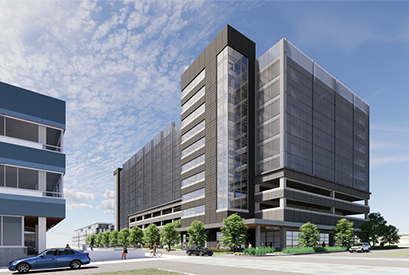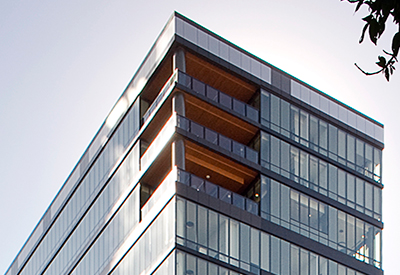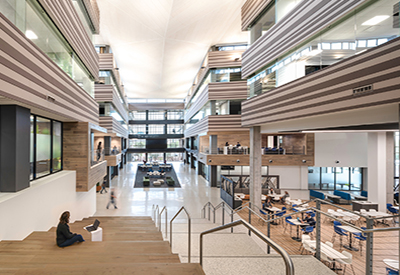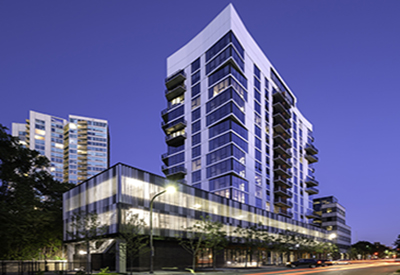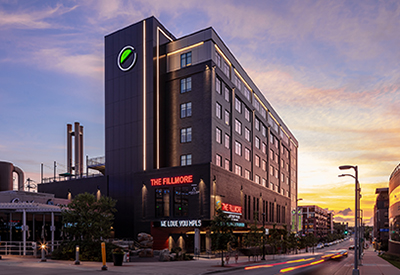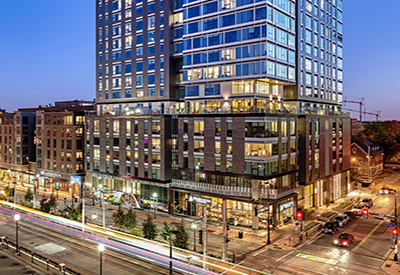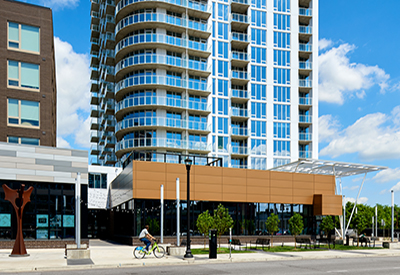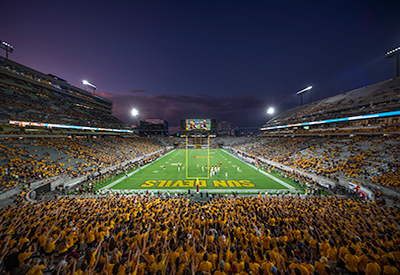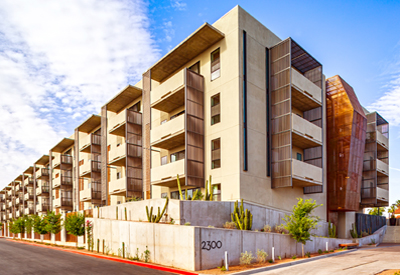The project brought several structural challenges including complexity of the tapered crown, managing column shortening, and unique wind loads due to the location on the bank of the Mississippi River.
Perhaps the most complicated aspect of ELEVEN, and a signature architectural element from the early stages, the crown served not only an aesthetic purpose, but a functional one as well. The tapered top creates a series of large outdoor terraces at the penthouse units and additionally provides a screenwall for the elevator overrun and rooftop equipment. To achieve the architectural vision embodied by the crown over the last few stories of the tower, MBJ adjusted column locations in order to accommodate setbacks and terraces. Every floor plan from Level 37 to 44 is unique with floor plate changes, transfer beams and transitioning column sizes and locations. Standing on its own, the crown would be a very complex eight-story building. Sitting on top of 38 stories makes it all the more remarkable.
To address the column shortening that occurs with a concrete tower of this height, MBJ utilized spreadsheets created in-house along with non-linear staged construction analysis computer models to generate predictions. The team worked with AET to conduct creep testing to refine predictions to align with concrete mixes specific to the project. A monitoring plan was then enacted throughout construction to observe actual shortening and adjust predictions and construction elevations as necessary.
From the early stages of the project, our team collaborated with climate consultant RWDI to study how the wind interacted with the building and what wind loads we would need to design for. The building was situated such that the Mississippi river aligned almost perfectly with predominant winds, resulting in an unobstructed path for winds along the river in combination with an escarpment at the river’s banks. Through coordination with RWDI, MBJ was able to incorporate local climate, building surroundings, and the building massing in ways that we would not have been able to from the code alone.

