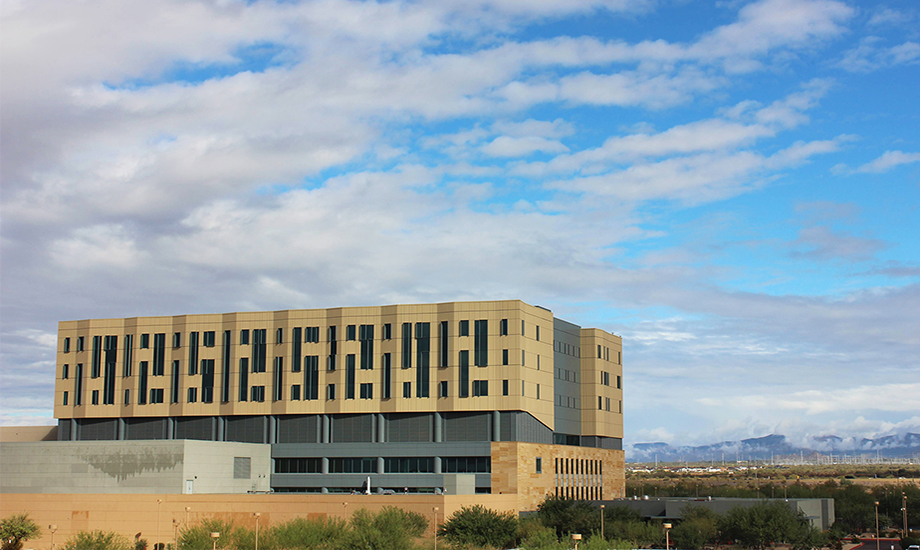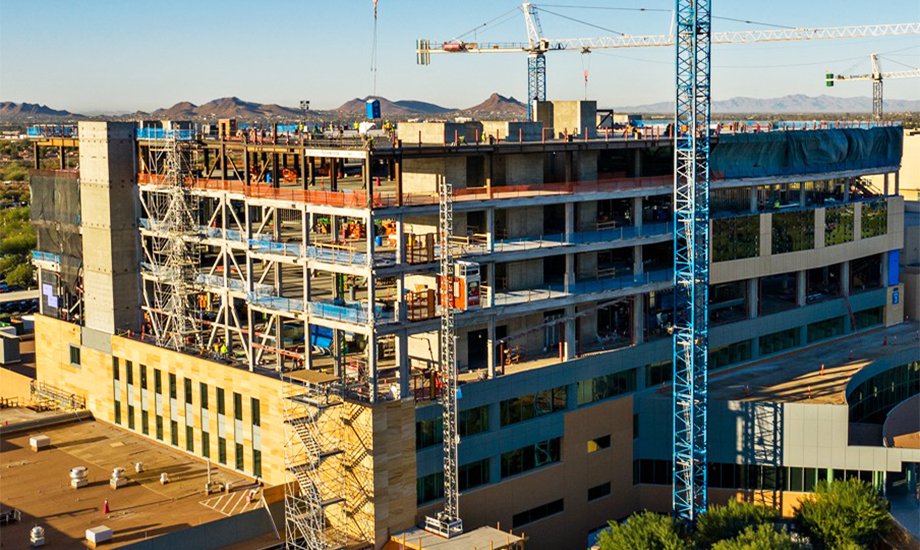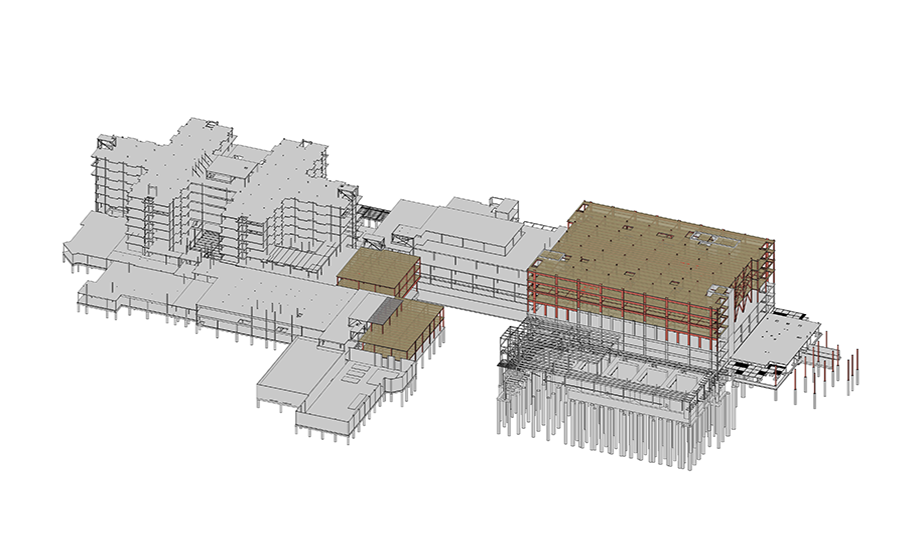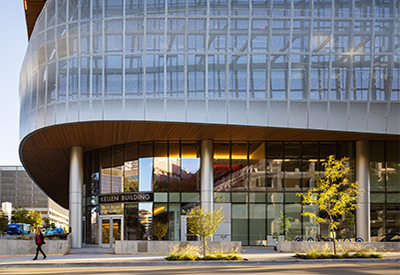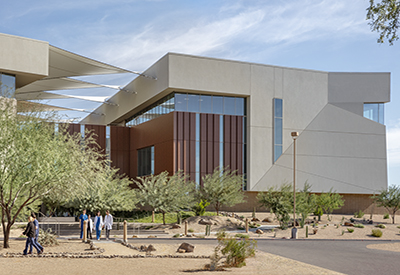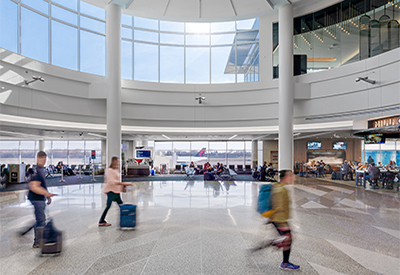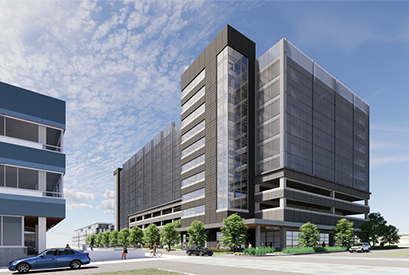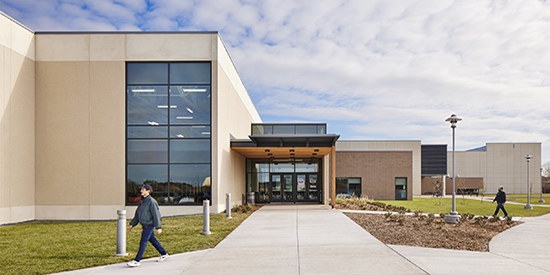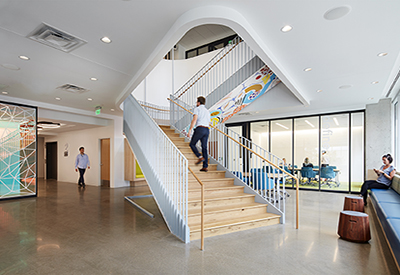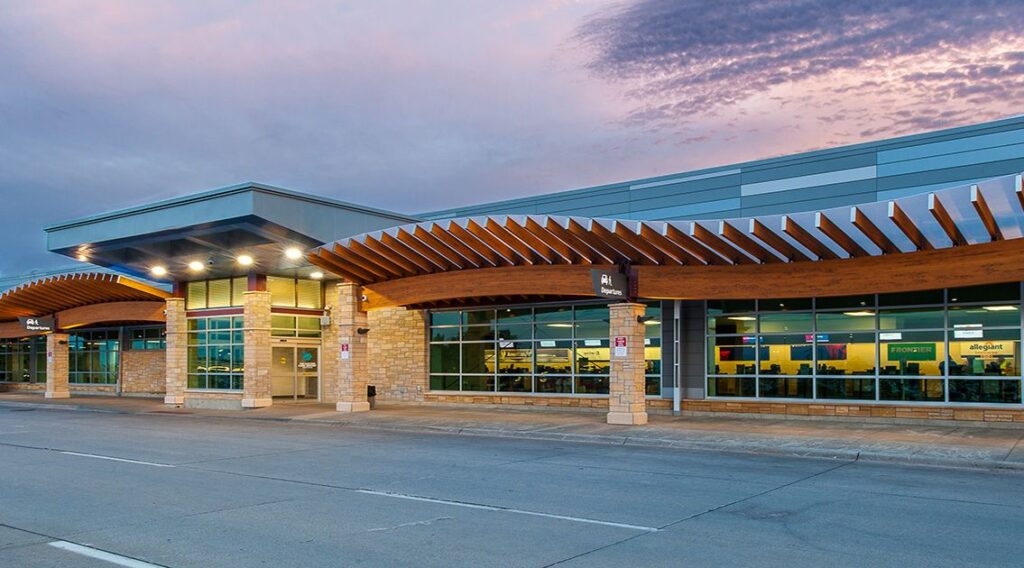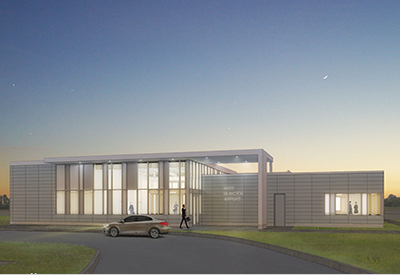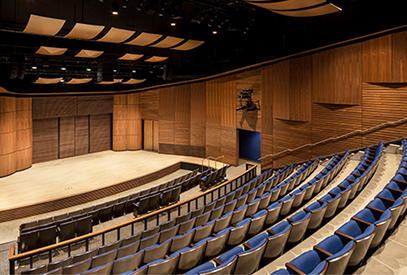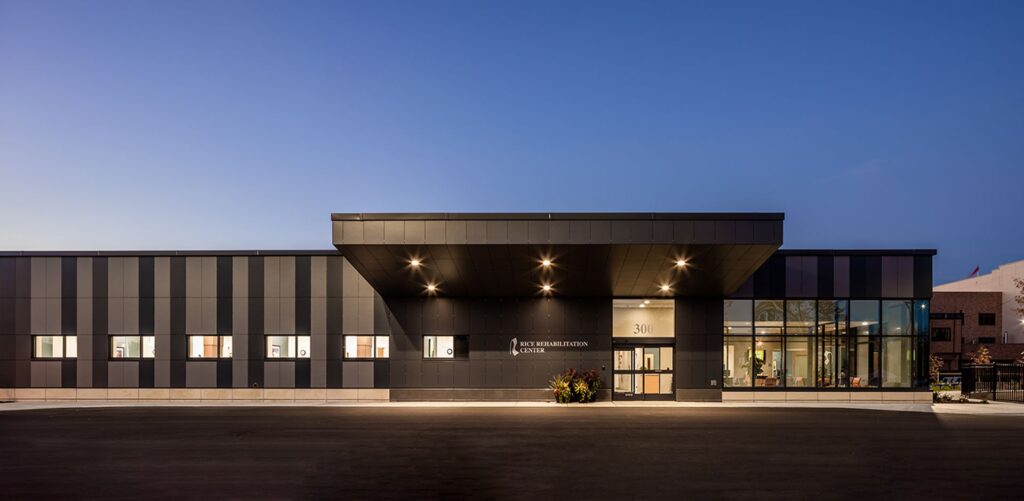A LEAN AND INNOVATIVE APPROACH
Mayo Clinic East Expansion, as part of a campus-wide growth initiative, aims to further boost patient capacity over the next two years with the addition of over 240,000 square feet of space. Four distinct areas make up this large expansion project: 1) a four-story vertical expansion to the clinic, which is also provisioned for eight additional future stories, 2) new operating rooms, 3) a new cafeteria, and 4) horizontal expansions at the loading dock, where MBJ was required to manage several complex building interactions. The loading dock was moved to the east, making room for a new basement and additional floors, while the floors above were designed to span over the new loading dock to ease the movement of trucks to and from the dock area. The operating room expansion required close coordination with the owner to meet stringent vibration criteria. Like the clinic addition, the cafeteria is also designed for future expansion.

