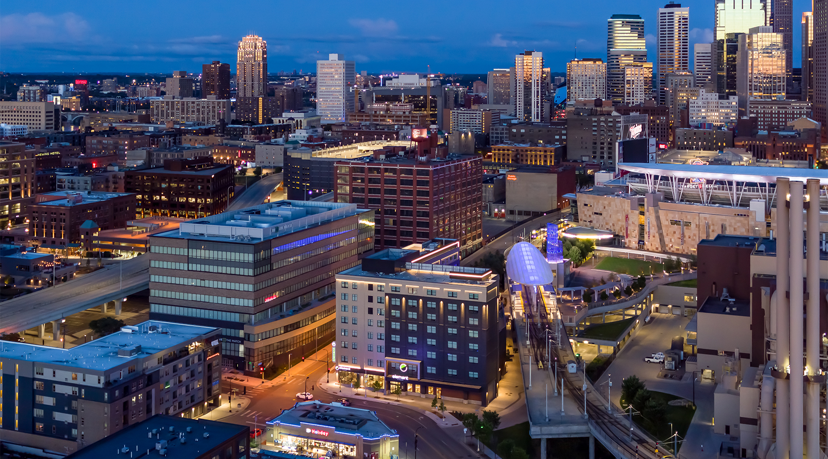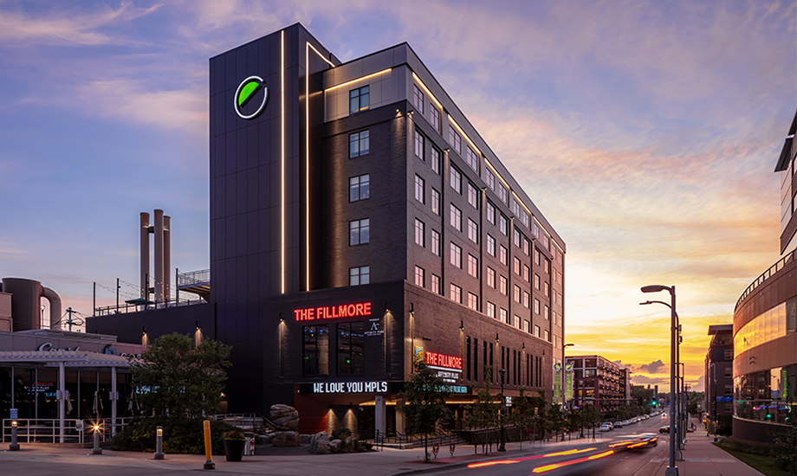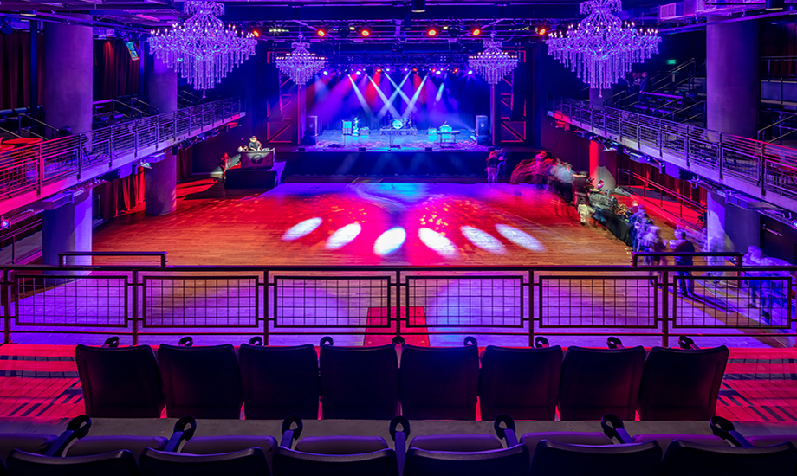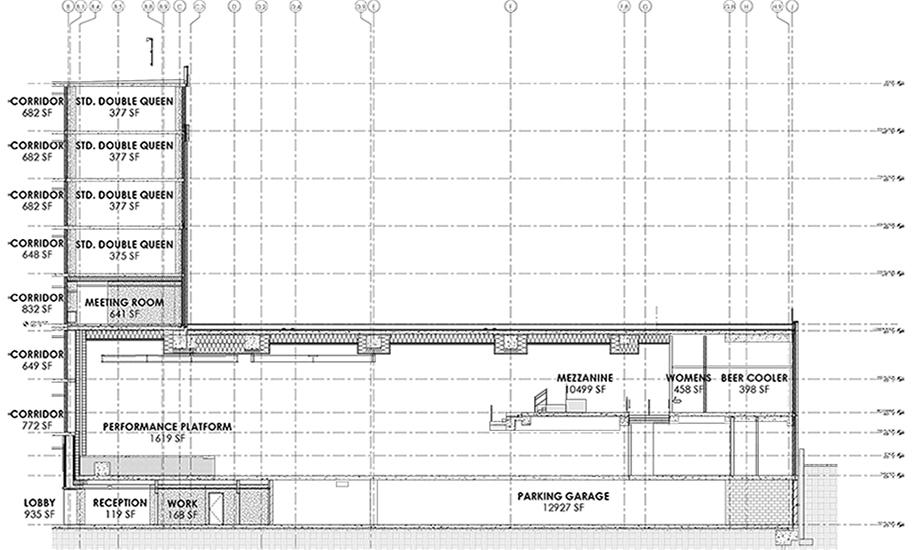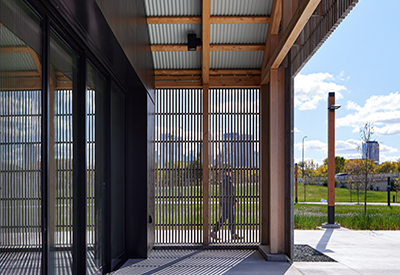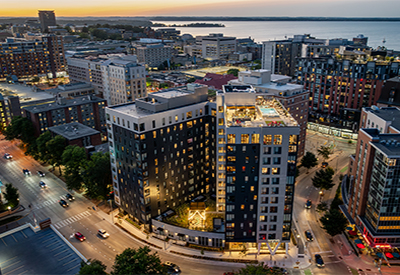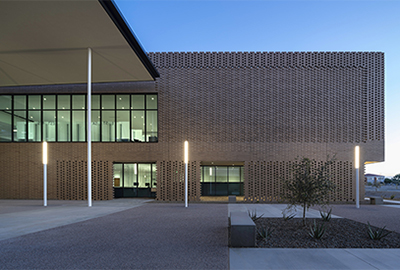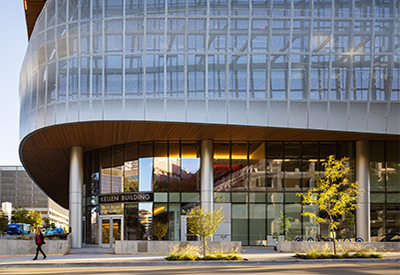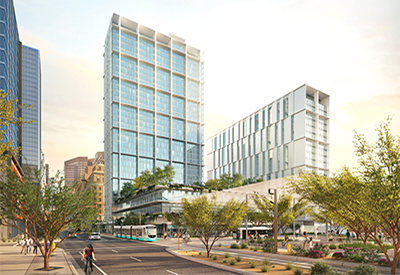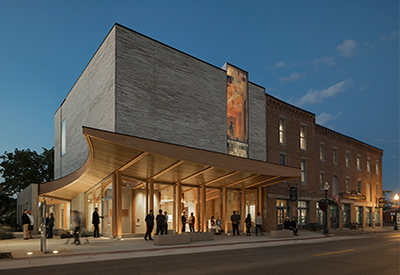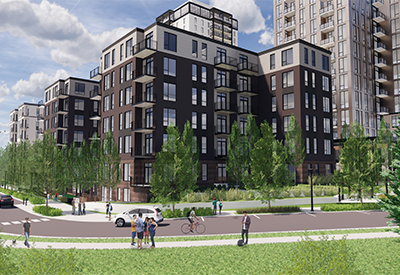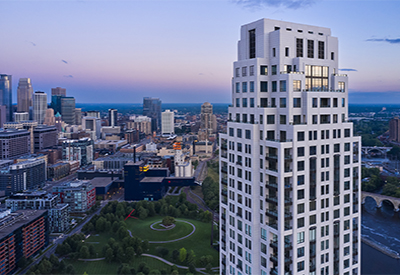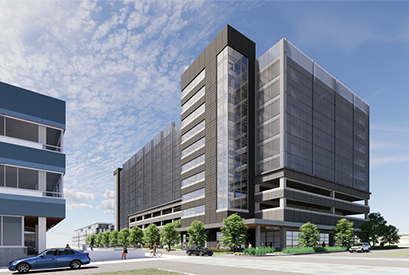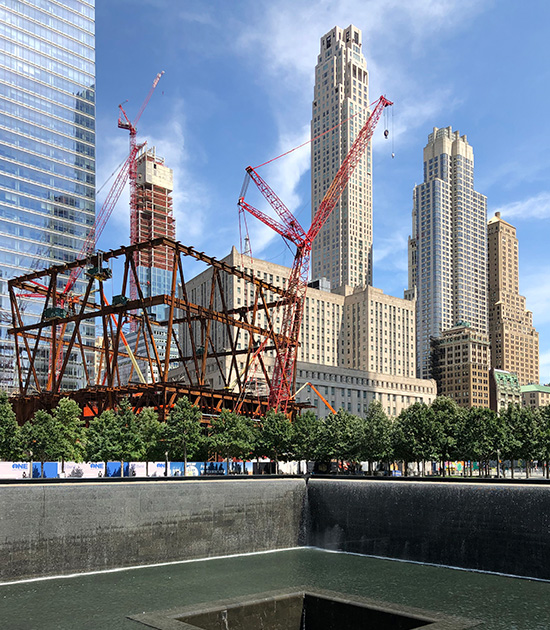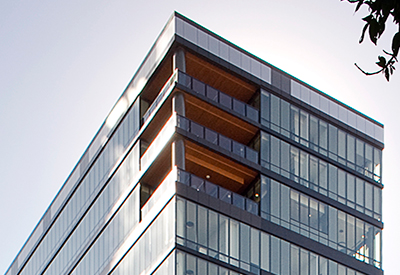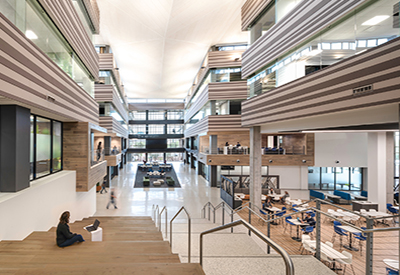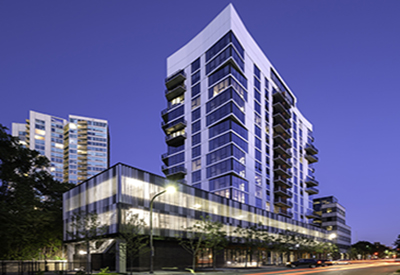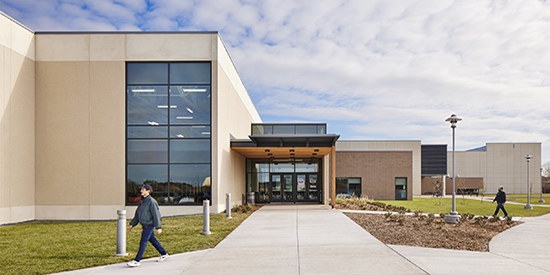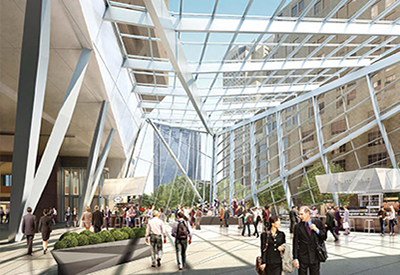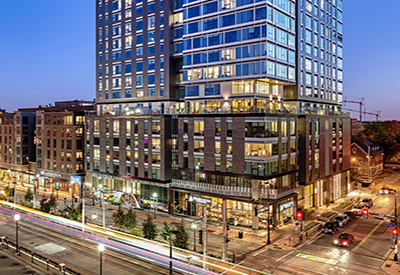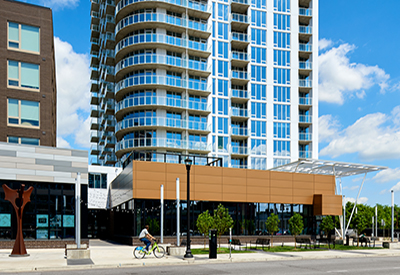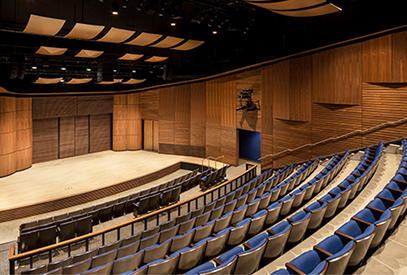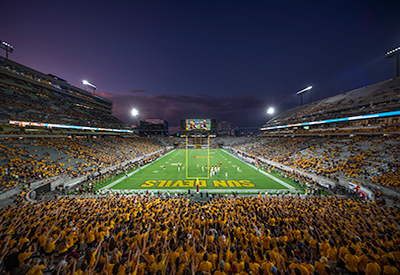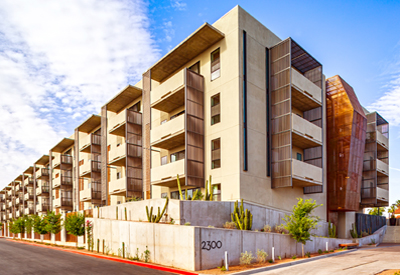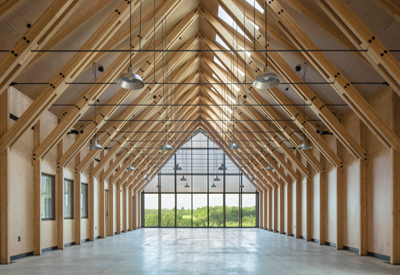Due to the tight size of the site, the Fillmore Theatre and Element Hotel could not be structured independent of one another, but rather required the performance venue to be tucked under the hotel. The main challenge of the project was to provide a premiere acoustic experience within the lively performance space while isolating unwanted sound and vibration from the hotel above. MBJ played a large role in leading the design process, working closely with the architect and the acoustical consultant to find innovative solutions that worked acoustically, architecturally and structurally.
The performance venue consists of a large standing only space in front of the stage as well as a mezzanine with VIP seating and additional standing room space. The stage extends under the hotel which is isolated by two fully grouted CMU walls with a void-space in between separating the stage from adjacent corridors. An acoustic ceiling also separates the stage from a hotel meeting room above. A 48’ post-tensioned concrete beam spans over the stage to transfer out columns from the hotel above. A restaurant, back of house space, entry, VIP bar and one leg of the mezzanine also extend under the hotel. In order to limit the noise and vibration transferred between the performance venue and hotel, the structure was broken where possible. However, the team used additional measures including acoustical ceilings, acoustical column wraps and floating floors.
Post-tensioned concrete beams up to 62’ in length span across the performance space to support the PT concrete roof. The roof provides support for a rigging grid within the performance venue as well as a rooftop patio for the hotel and significant mechanical equipment above. Beneath the performance space and adjacent to the hotel is 18,000 square feet of parking that can accommodate 44 vehicles. To address poor soil conditions, the building is supported on a deep foundation system of steel pipe piles as well as a structural slab on grade.
