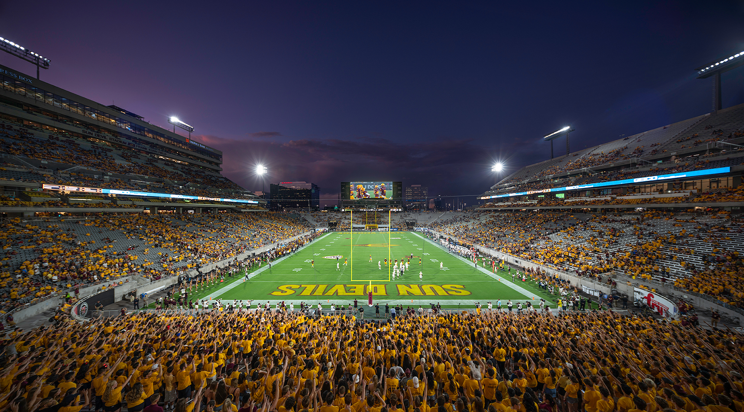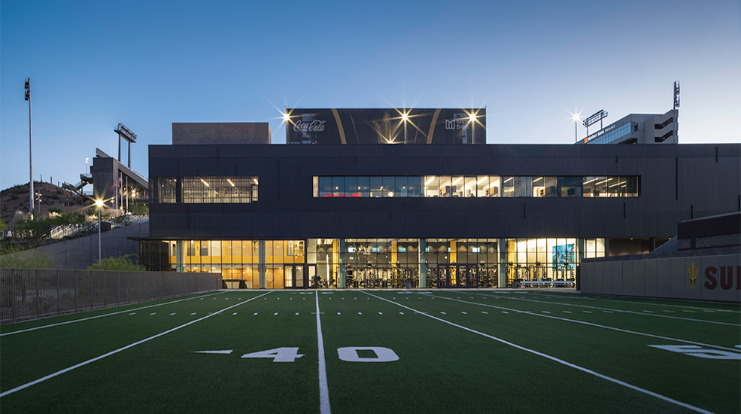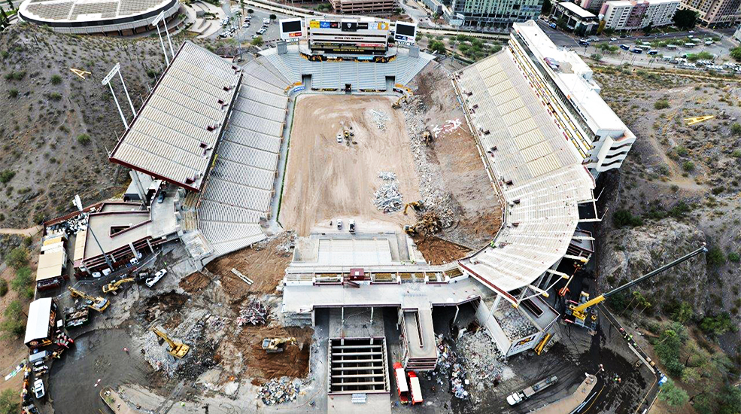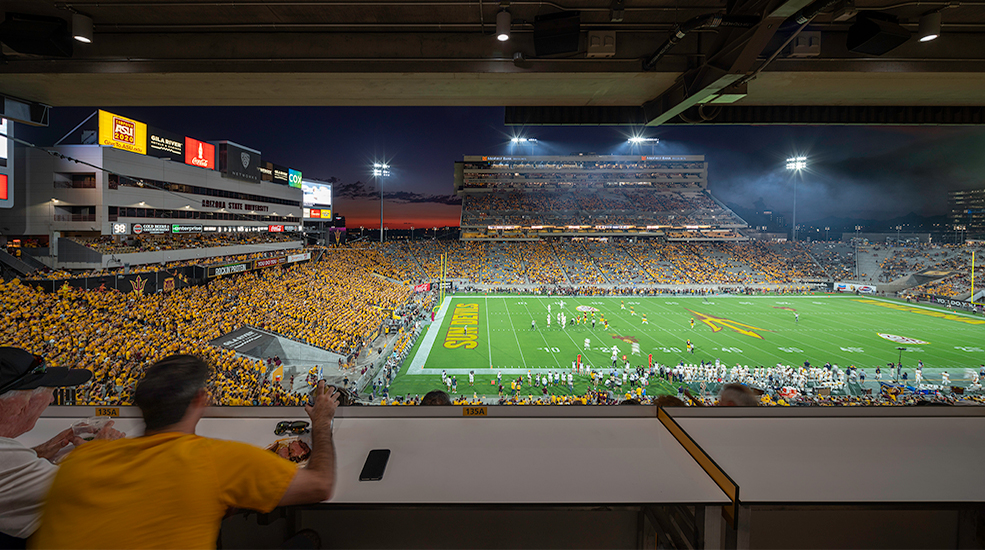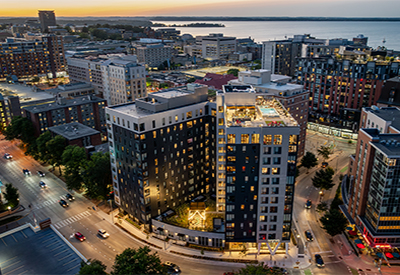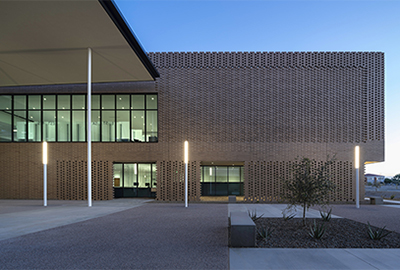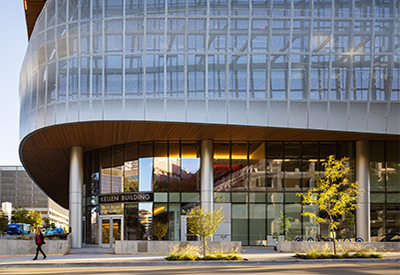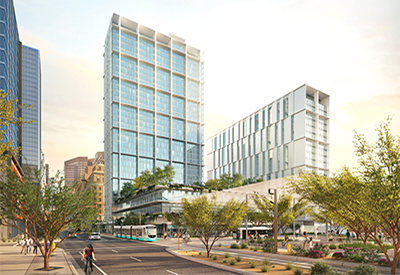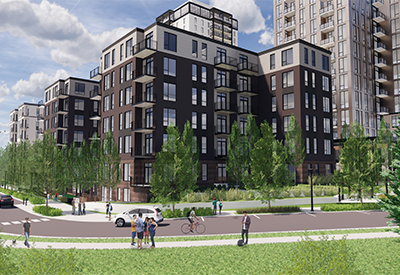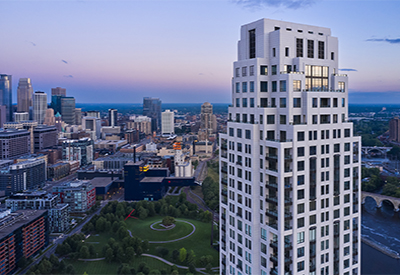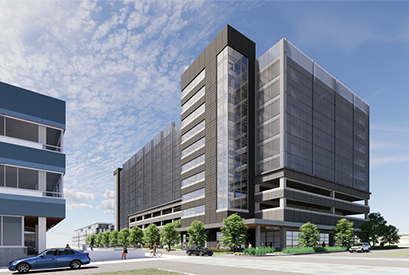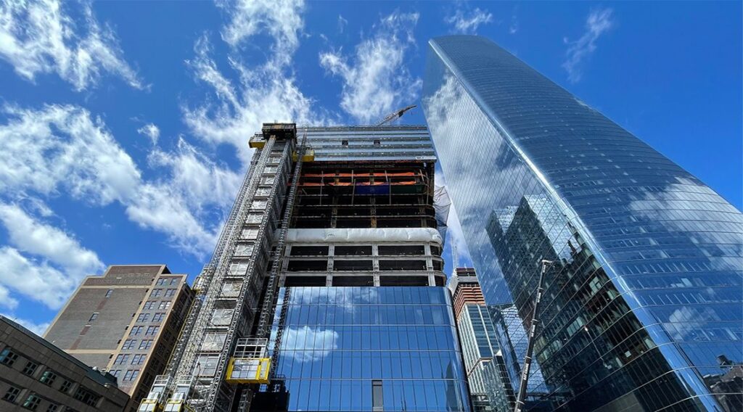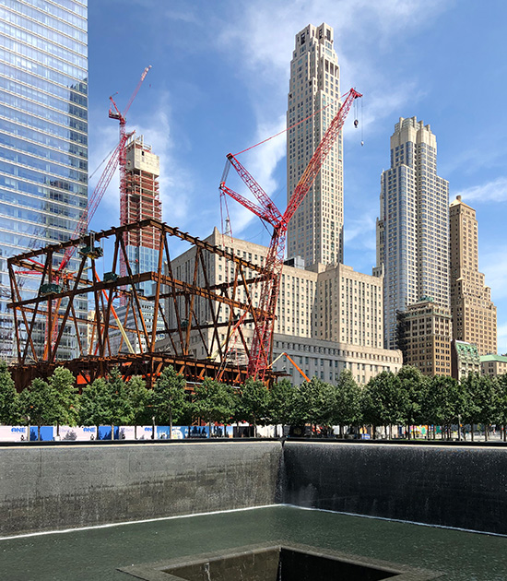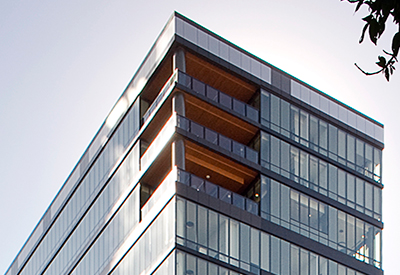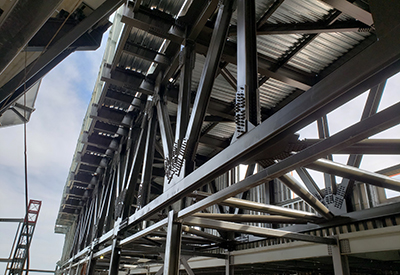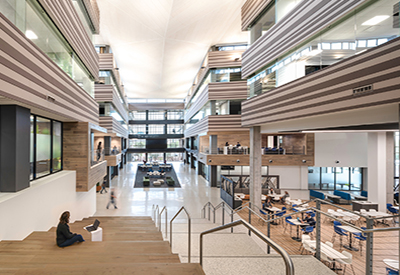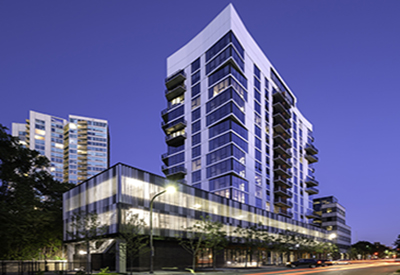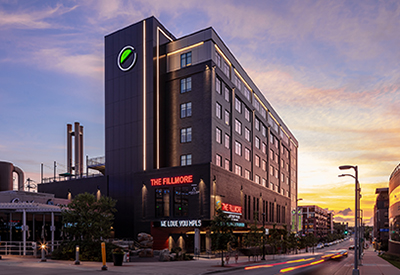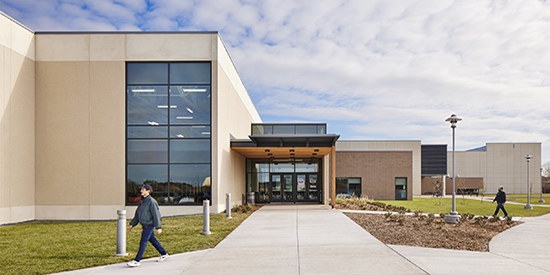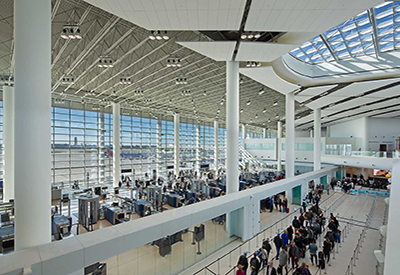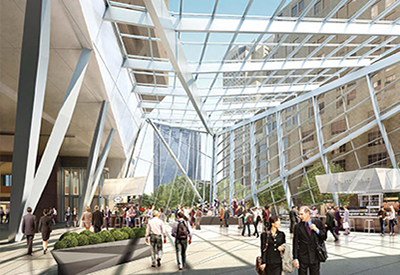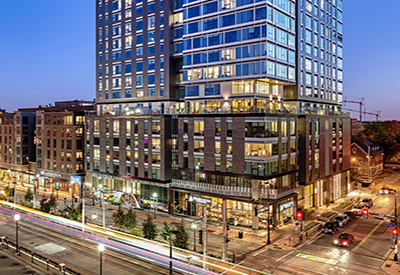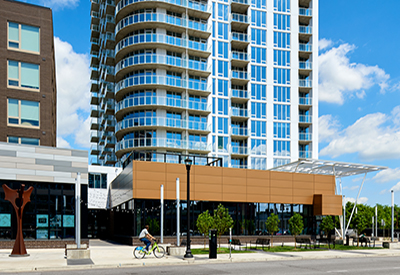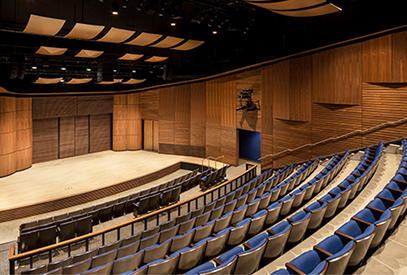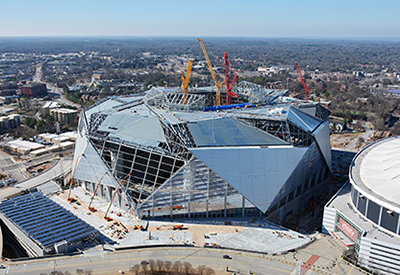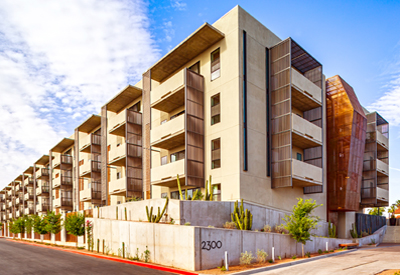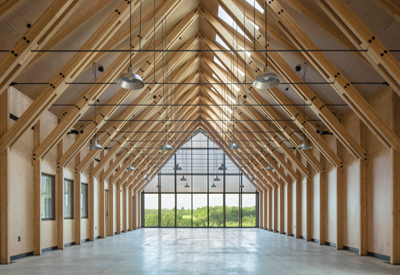In 2014, MBJ conducted a condition assessment of the entire Sun Devil stadium, followed by the design of a new 6,500-seat south end zone with associated concourses and amenities. MBJ also provided construction administration for this first phase, which saw the installation of over 500 tons of steel and 3,000 cubic yards of concrete between the 2014 and 2015 football season.
MBJ continued with the design of a three-story, 85,000-square-foot student athletic facility for performance enhancement and training, tucked into and expanding out from the new north end zone. Features include a second-floor team auditorium, multiple “breakout” classrooms with auditorium seating, a cardio deck overlooking the expansive weight room, and a roof that also acts as the main concourse for the stadium. Significant structural hurdles included the roof, which needed to support masonry restroom buildings and passenger vehicles, a mechanical room adjacent to the head coach’s office, and a functional program that differed significantly at each level. Phase 2 also included a complete renovation of the west sideline and concourse with replacement of the lower bowl seating, a new club level, and new amenities, with structural design led by HNTB.
Continuing through 2017, the final phase overhauled the east sideline seating and concourse area, with HNTB leading structural design and MBJ as local assist. Construction of this phase occurred during the 2017 off season, completing the project.
