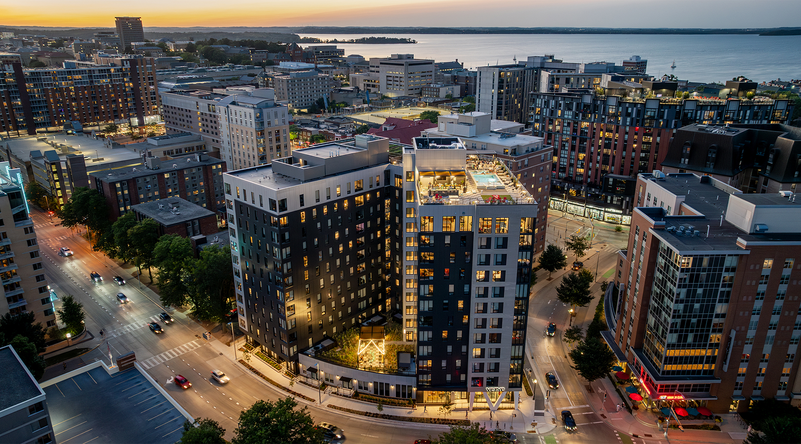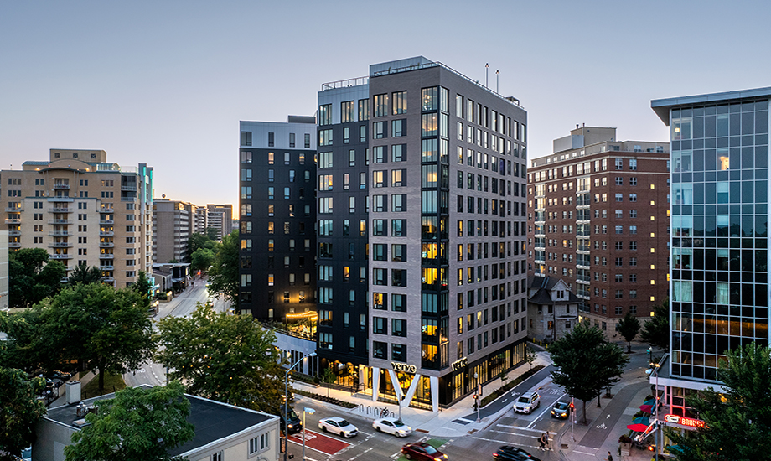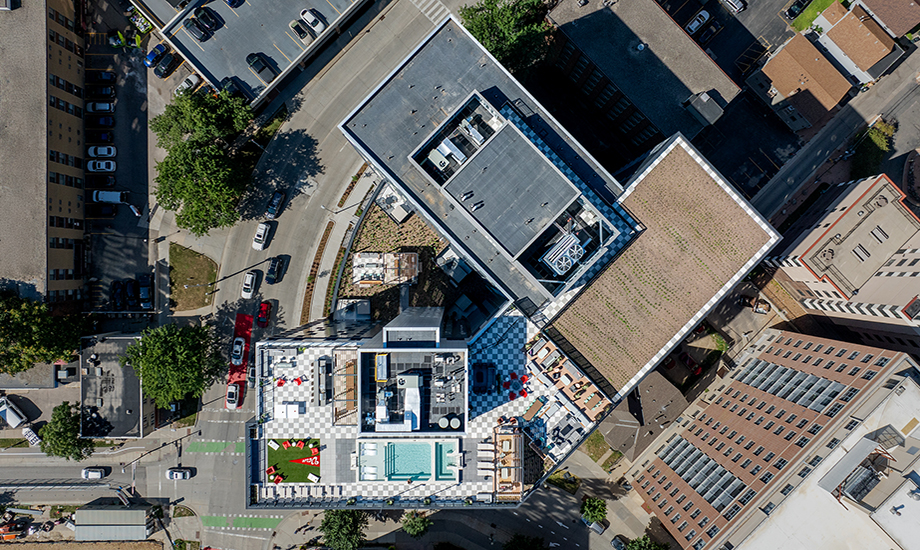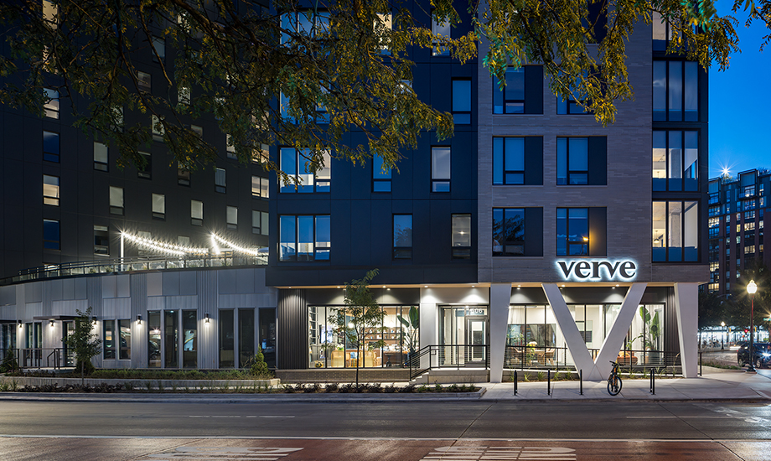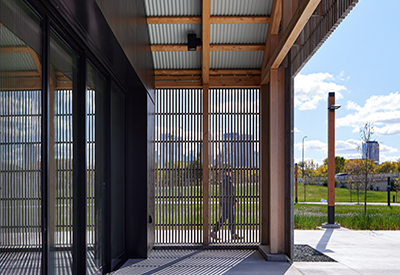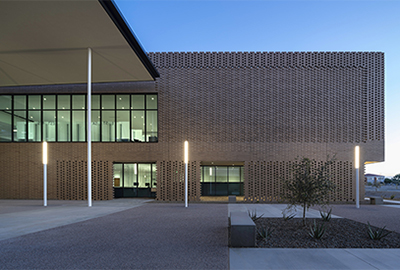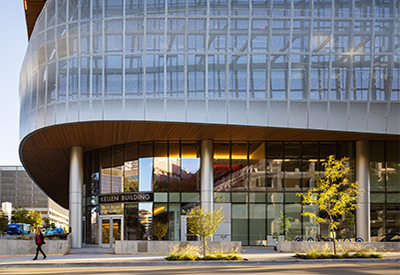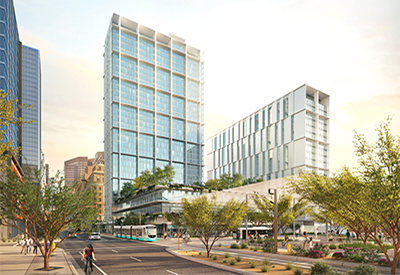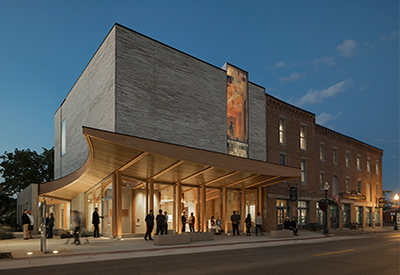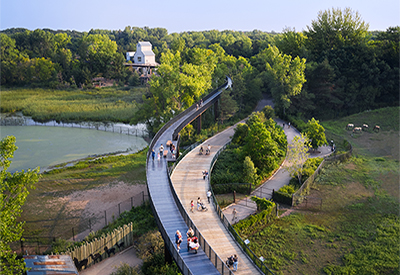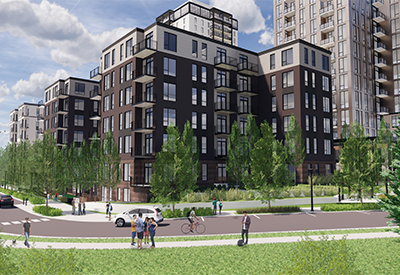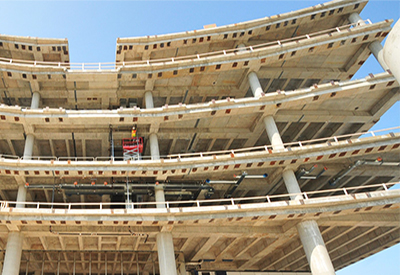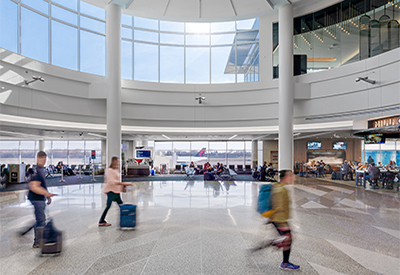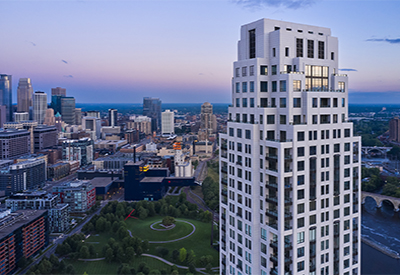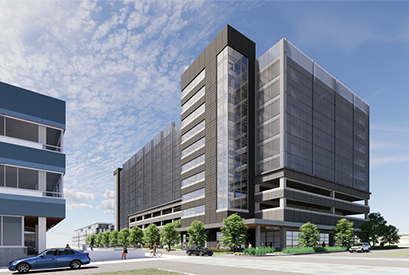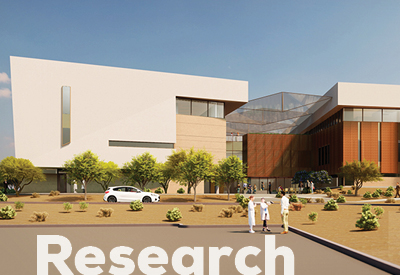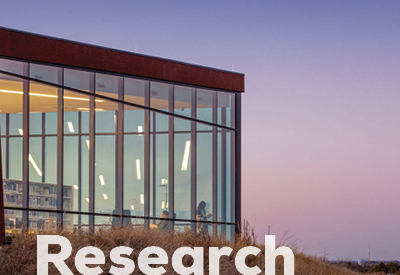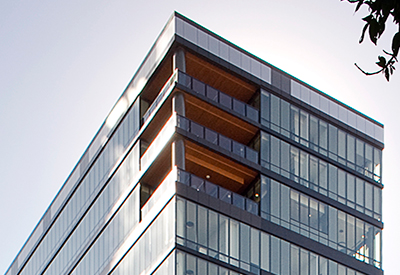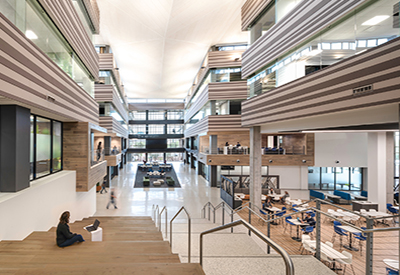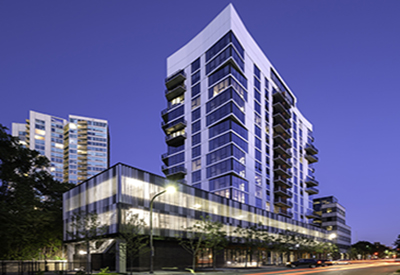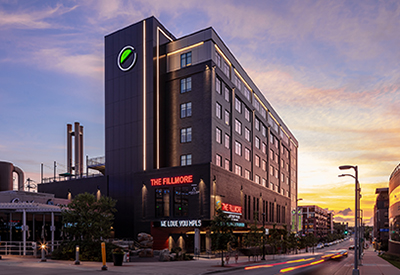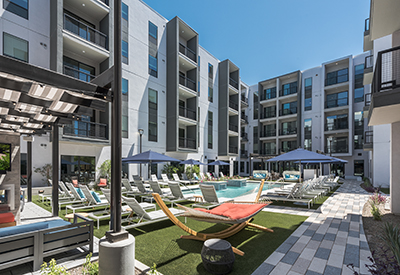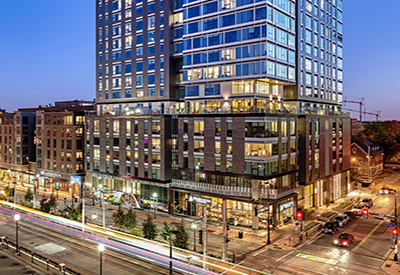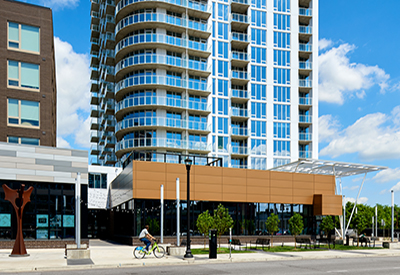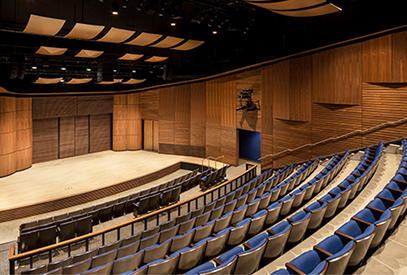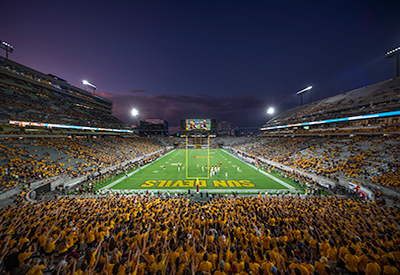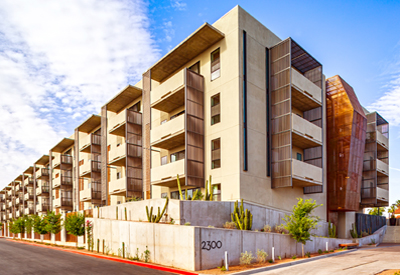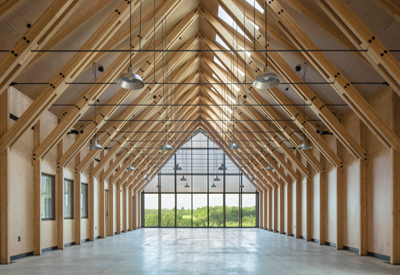The building’s V-shape, while architecturally advantageous for maximizing natural light, required a carefully designed lateral system. MBJ optimized this system by using a single concrete core on one side of the V and a blade wall at its base. Columns throughout the building were strategically integrated into the lateral system, eliminating the need for additional shear walls. To further optimize the structure, MBJ implemented a post-tensioned concrete floor system with 8″ floor plates on most levels and wider column spacing than conventional reinforced concrete. This approach enabled a 10-foot floor-to-floor height, maximizing the number of floors within the building’s height constraints.
The north side of the building foundation presented a unique shoring challenge, as tiebacks were restricted under the adjacent building. MBJ collaborated closely with the shoring designer and contractors to develop an internally braced system, adding foundations and temporary bracing, that stabilized the foundation wall during construction without encroaching on neighboring properties. Another unexpected hurdle emerged when an underground water source was discovered during excavation, directly impacting the core mat foundation. MBJ swiftly collaborated with the geotechnical engineer to redesign the foundation, offering two viable options—spanning over the water or supporting the foundation on piles. Ultimately, the contractor successfully mitigated the water issue, allowing the original foundation design to proceed.
Sustainability was also a key focus, with MBJ designing and coordinating thermal break connections to minimize thermal conductivity in the building envelope, contributing to energy efficiency. Additionally, although the Wisconsin Building Code does not require special inspections, MBJ collaborated with the owner and a local testing agency to provide an additional level of quality assurance for the project.
