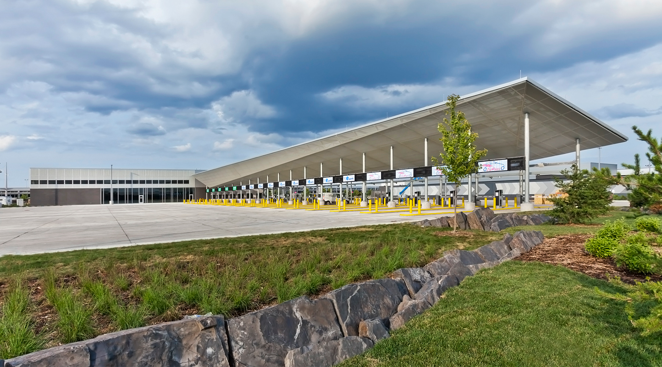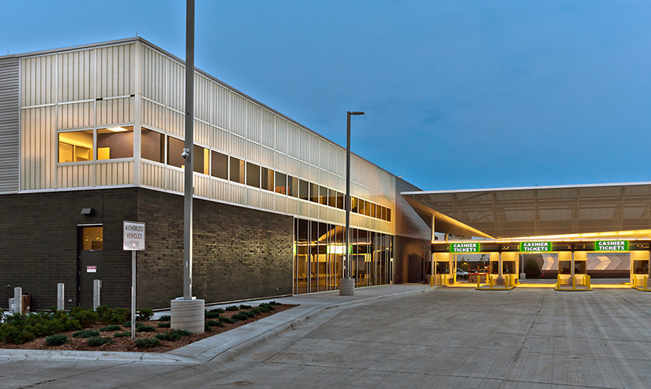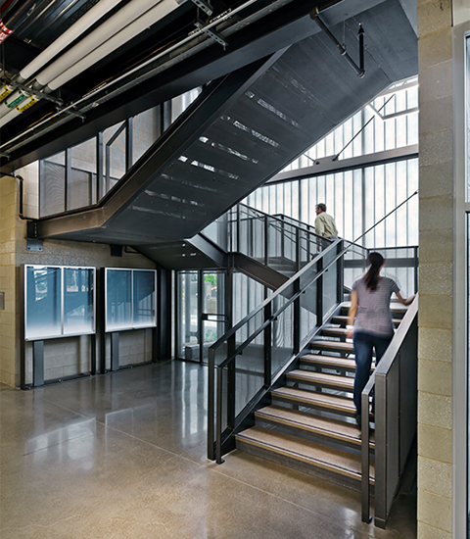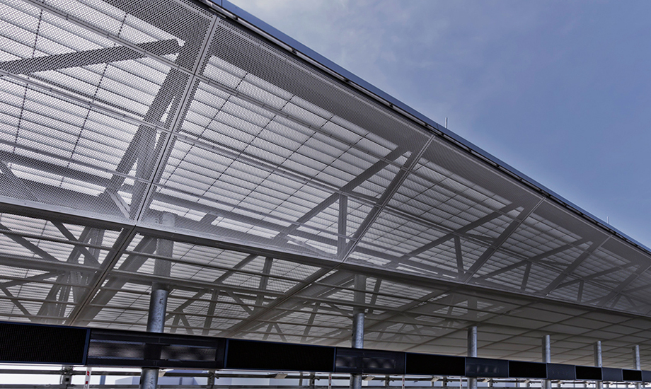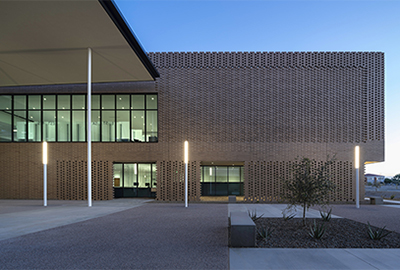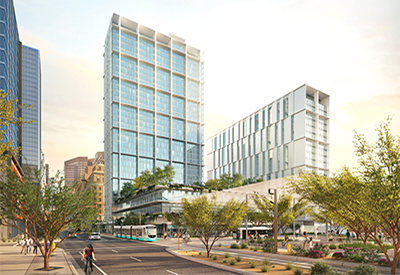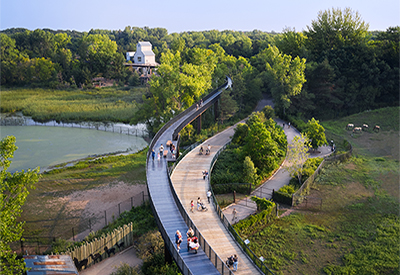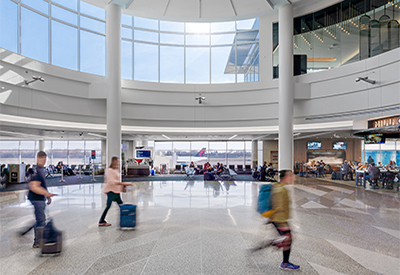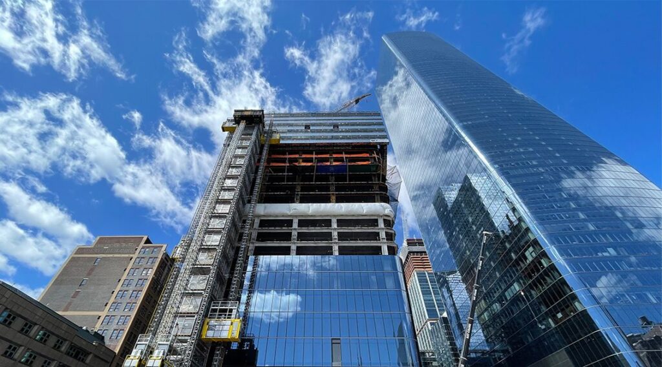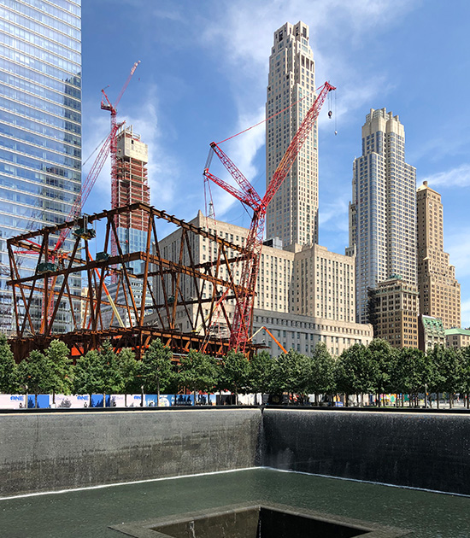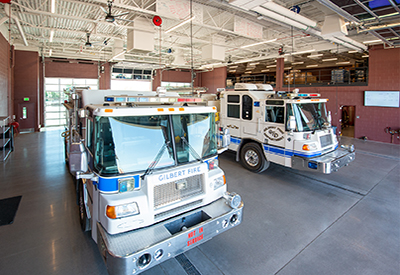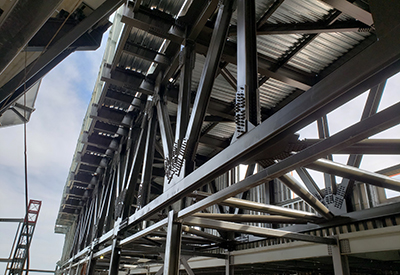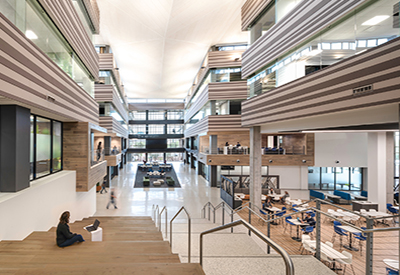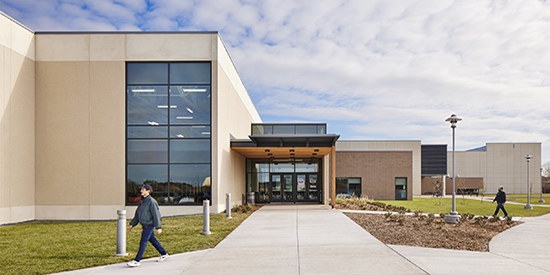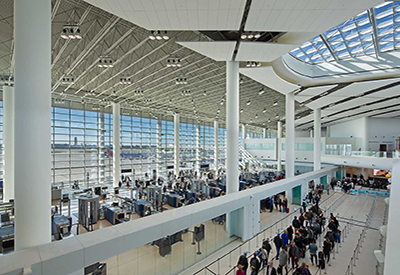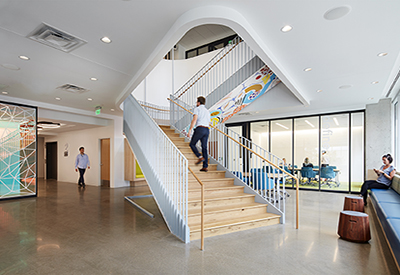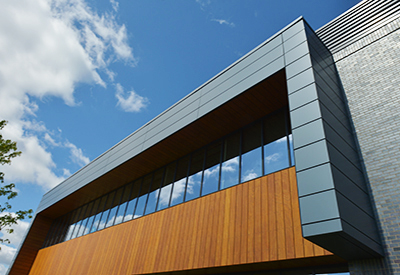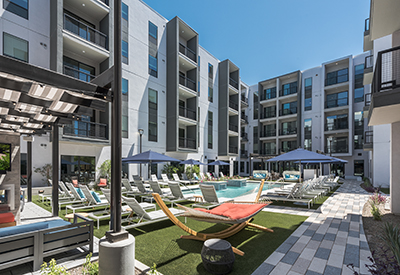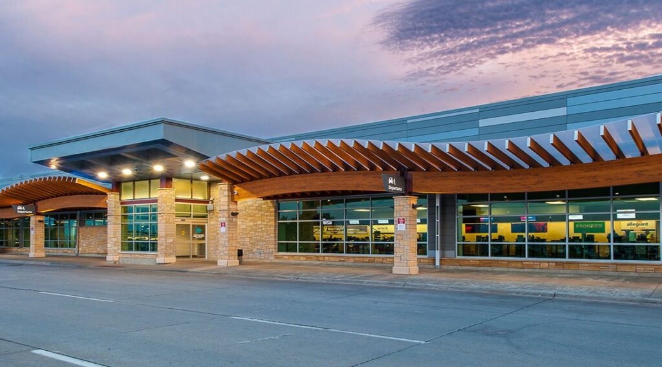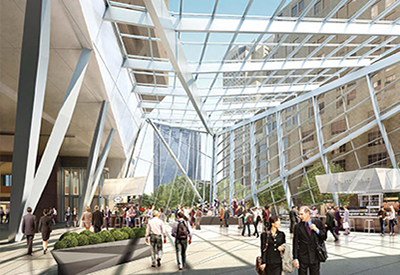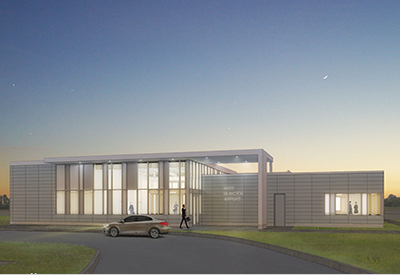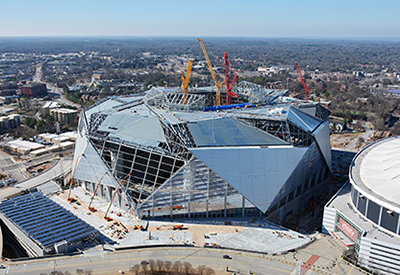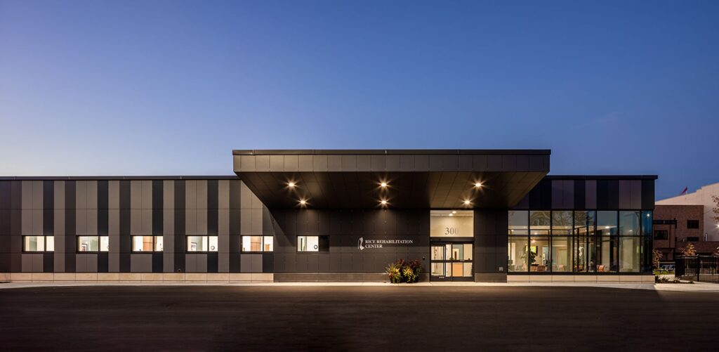The architectural vision for the project involved structure that complements a design aesthetic featuring custom shapes and thin lines, integrated cladding systems, and 24-hour functionality. The parking management building utilizes composite steel framing with braced frames. The structure efficiently provides support for a combination of glazed brick, metal panel, glass curtain wall, and translucent panel cladding systems; each uniquely positioned to support building and exit plaza operations.
The primary challenges of this project were the size and unique geometry of the 290 ft canopy and the owner’s desire for a very low maintenance structure. Emulating an airplane wing, the top surface has a uniform slope made of translucent panels to allow natural light to filter through. The underside of the canopy has six separate sloping surfaces intersecting along diagonal fold lines resulting in a structure that has zero uniformity along its length. The underside is clad with anodized perforated aluminum plating to allow light to pass from above and provide visibility of the canopy structure.
To achieve the architectural vision while also maintaining lateral stability, MBJ designed a steel structure consisting of 27 uniquely-shaped trusses supported on bi-directional moment frames. The moment frames consist of HSS Pipe columns with three-directional bolted moment connections to the girders that are canted to accomplish the canopy slope. Several bays of internal bracing and sway frames are used to transfer lateral forces to the moment frames and maintain stability. The top chords of the trusses bear on the moment frame beams and the bottom chords kink at several work points to create the planar surfaces for the underside of the canopy. The trusses are also spliced in two locations, which allowed the steel erectors to drop the truss sections into place from above. At each end of the canopy, steel framing cantilevers from the last pairs of columns to achieve sloping surfaces that terminate at a mere 8”-deep horizontal edge.
In order to provide a low maintenance structure that could continuously operate in all Minnesota weather conditions, MBJ utilized a structure that is 100% galvanized steel with shop welds and entirely field-bolted connections. Galvanized bolts and screws and dissimilar metal separation were used to prevent corrosion at the connections and cladding attachments. Expansion joints via long-slotted bolt hole connections were used along the length of the canopy moment frame to allow for thermal movement.
