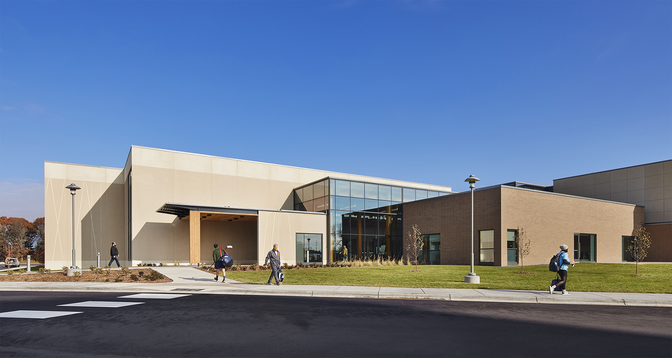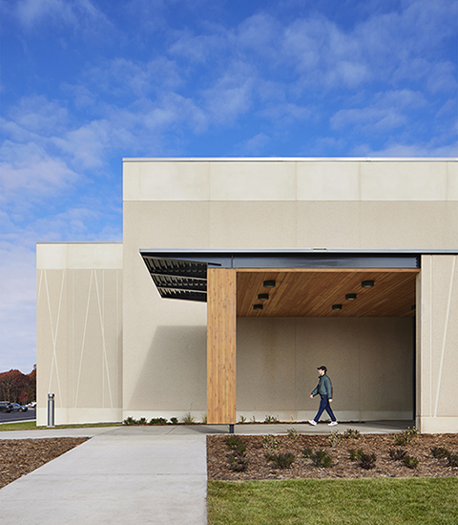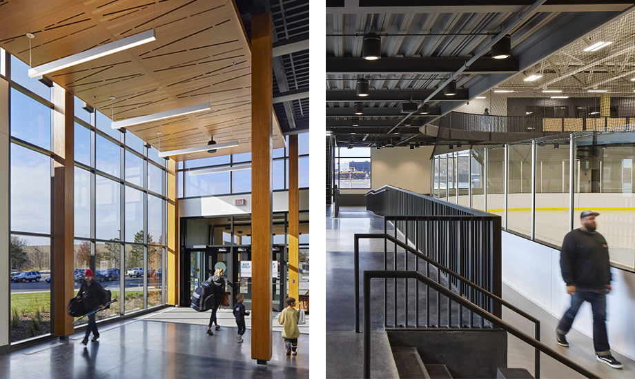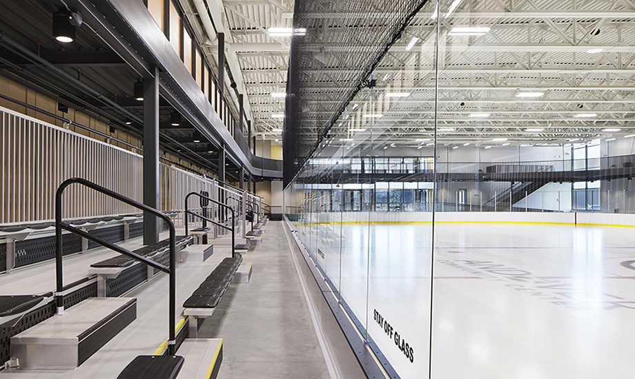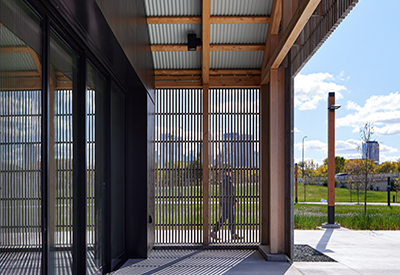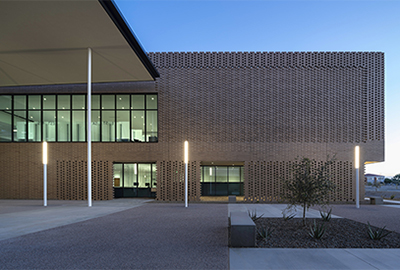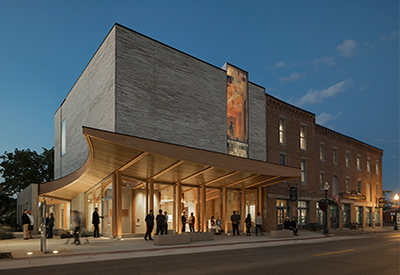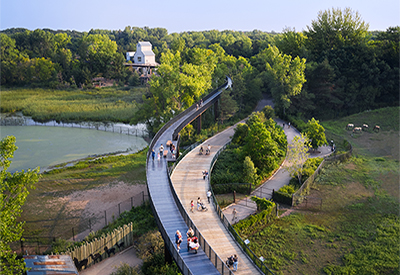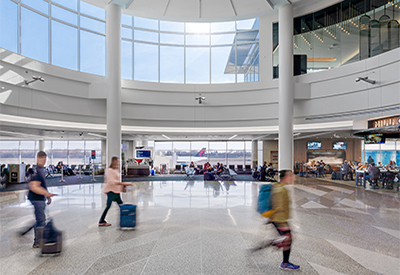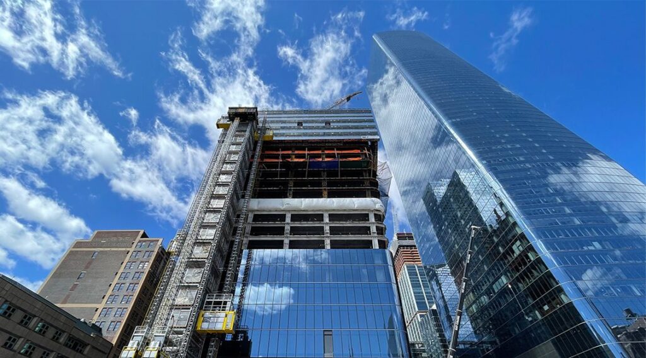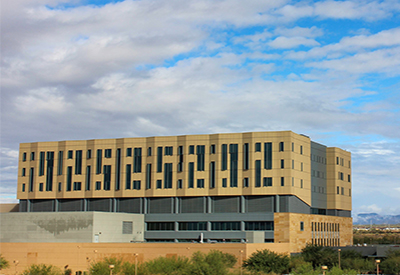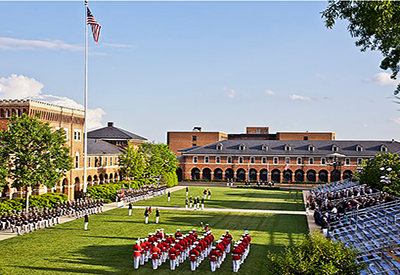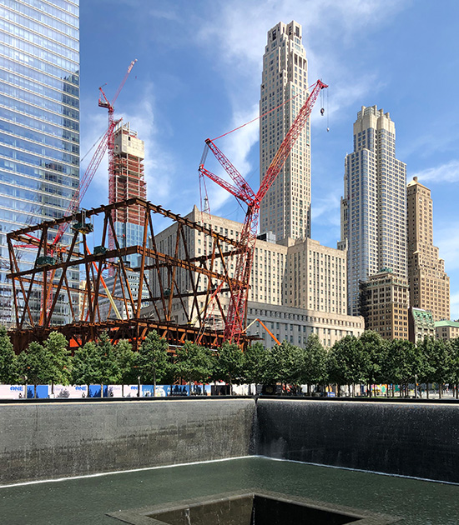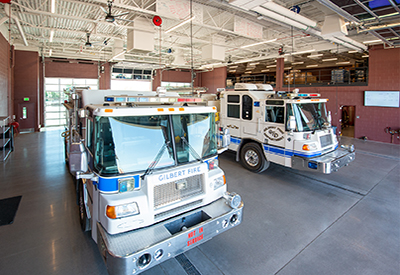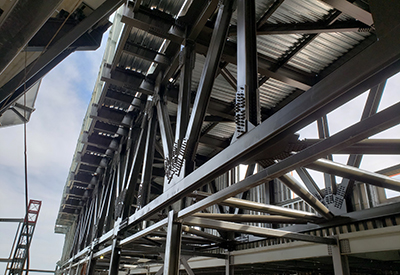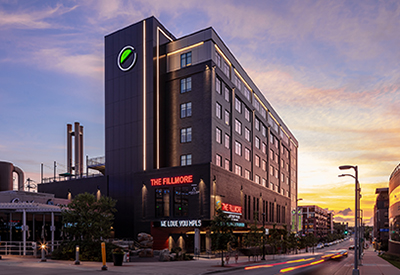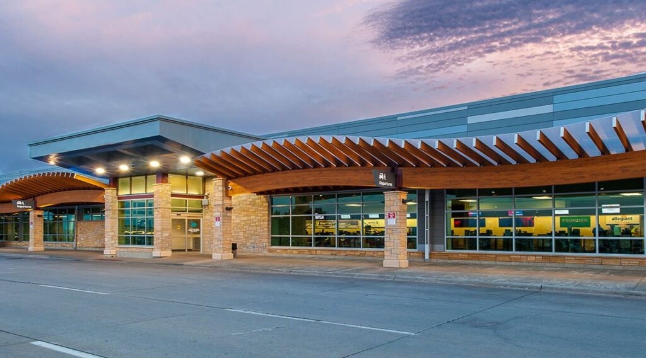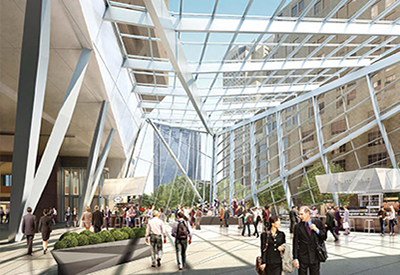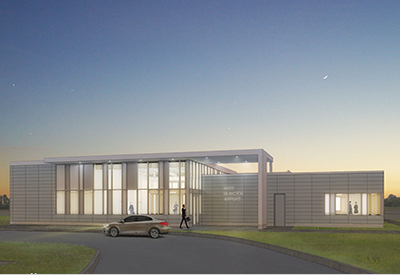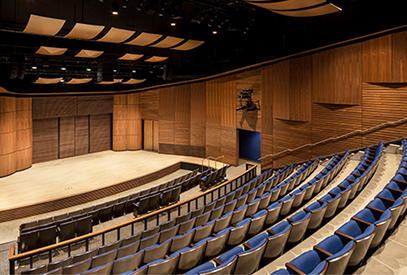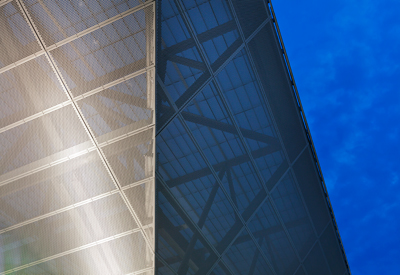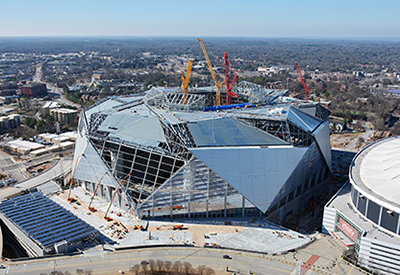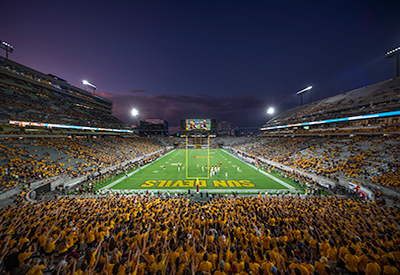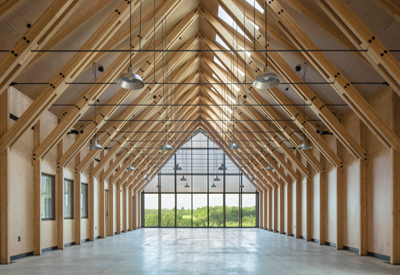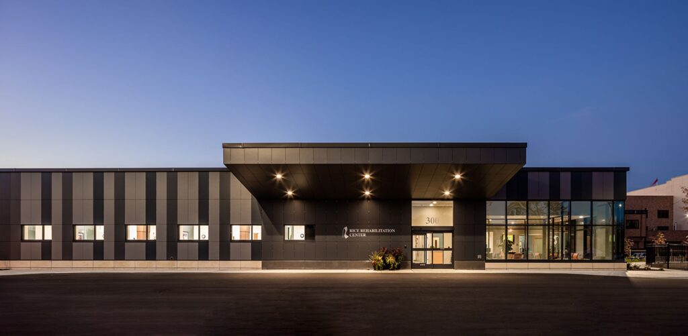RECREATION FOR A GROWING COMMUNITY
Andover Community Center Expansion met the needs of a growing population and greater demand for recreational and meeting spaces. The City of Andover collaborated with the YMCA to expand its 15-year-old community center. MBJ was Structural Engineer of Record for the original 130,000-square-foot building which is primarily framed in structural steel with concrete bearing walls and 120-foot roof spans. The original facility features a gymnasium, pools, fitness/workout areas, an 800-seat hockey arena, concessions and a 59,000-square-foot fieldhouse. The expansion added fitness areas, a new gym, new childcare areas, and an office space on the southeast side of the overall building and a new sports arena, lobby, and office space on the west side. A combination of structural systems and materials were utilized to expand the building’s original footprint.
