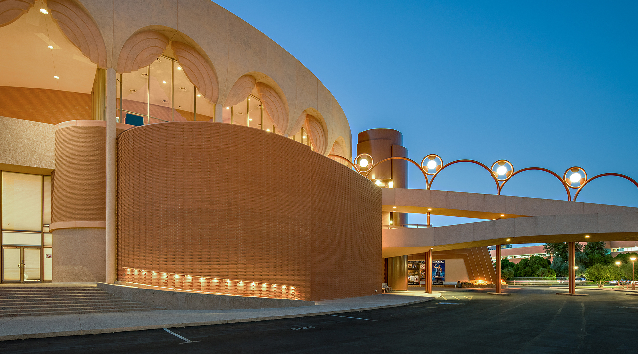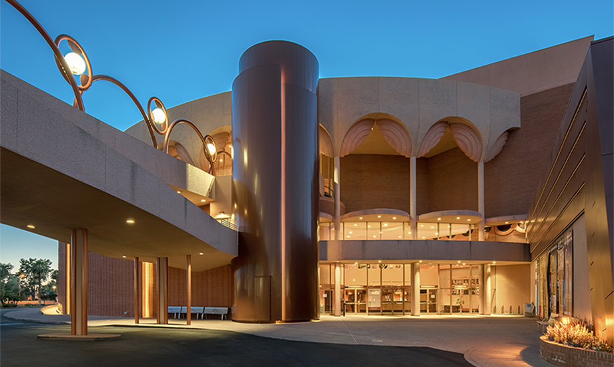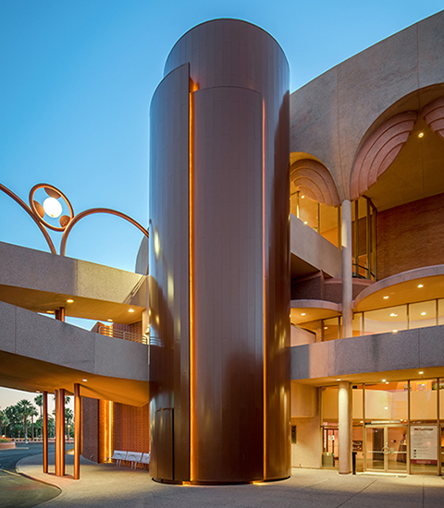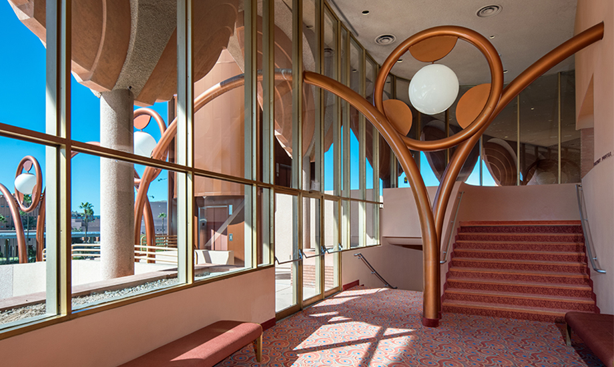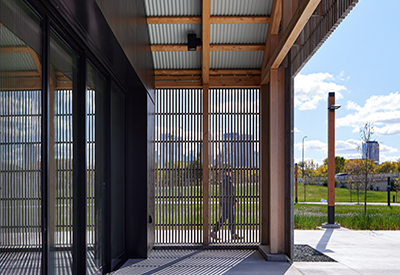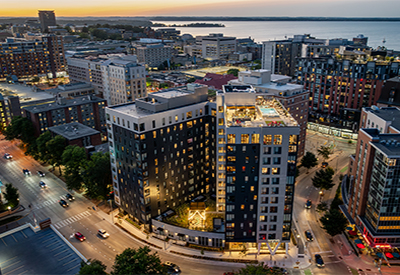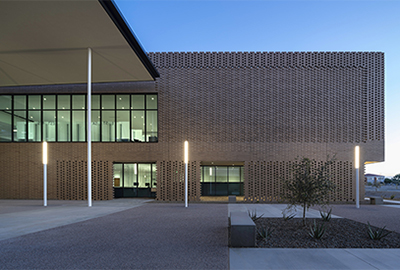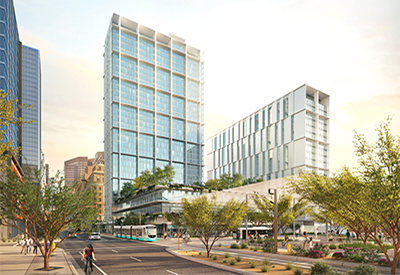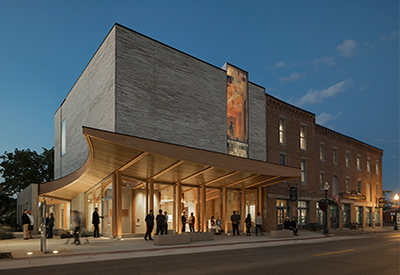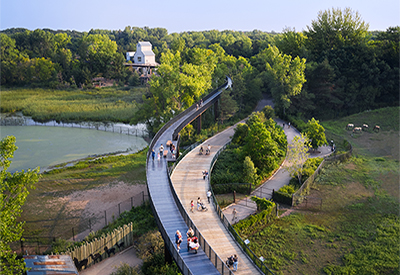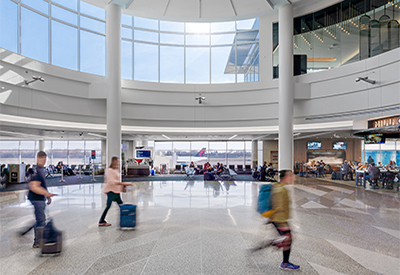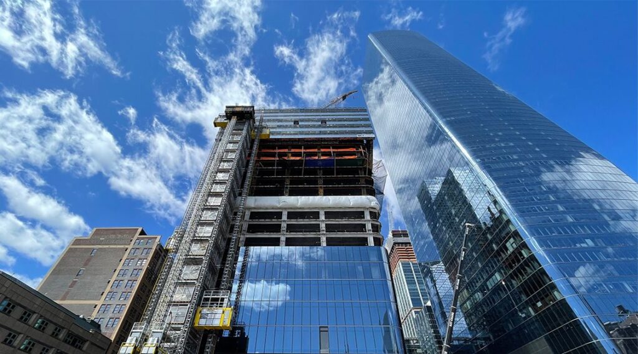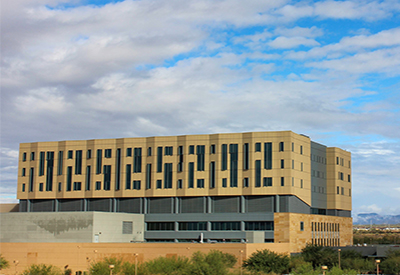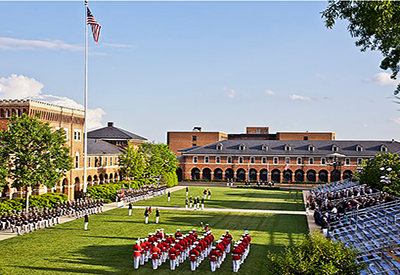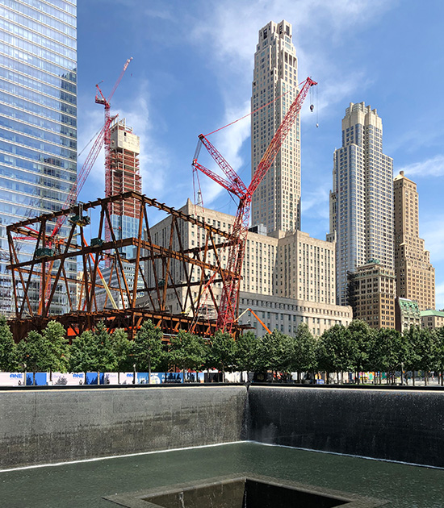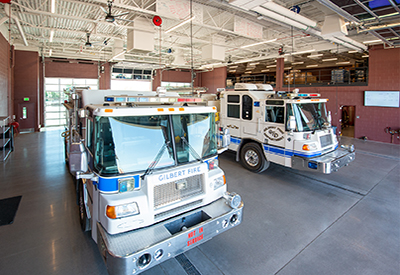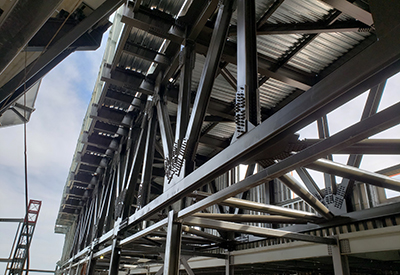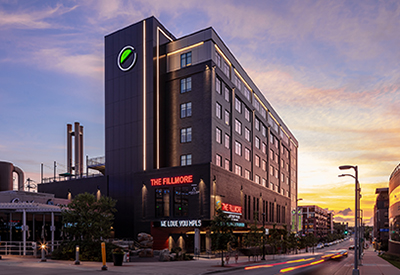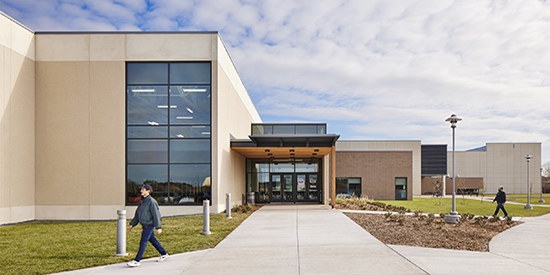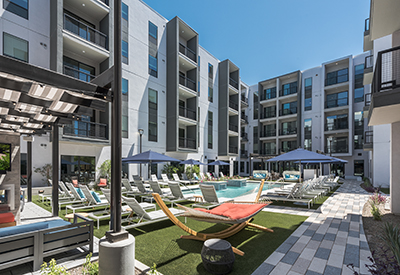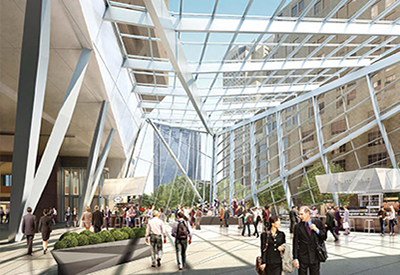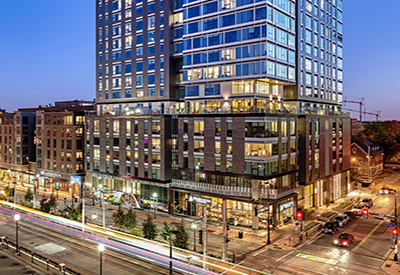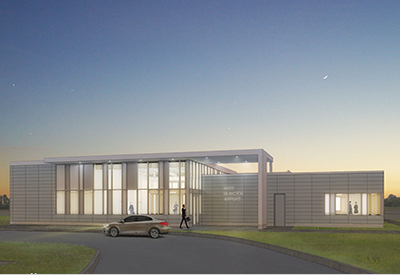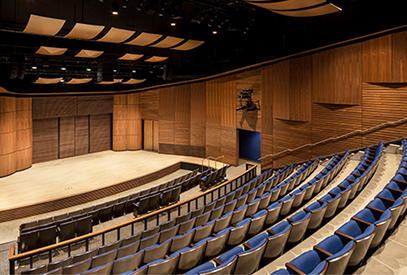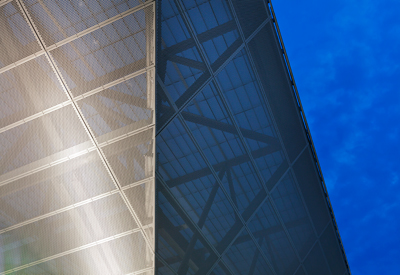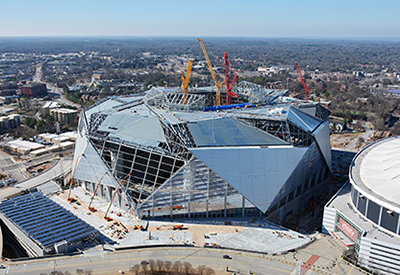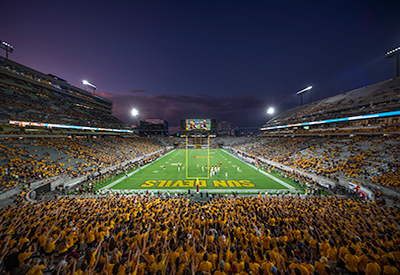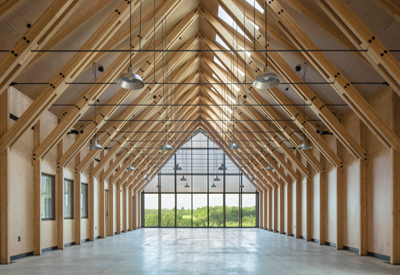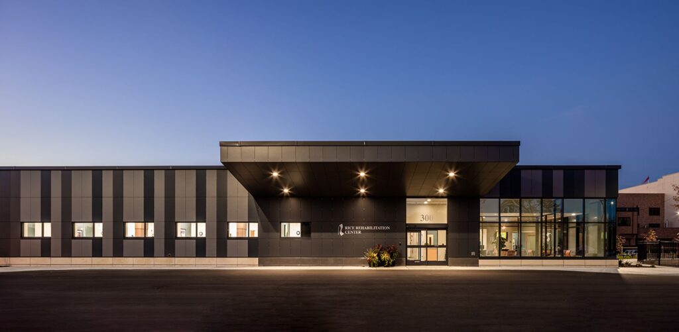The primary goal of the renovation project was to provide Americans with Disabilities Act upgrades including accessibility to the grand tier and balcony, improved accessibility to all six levels of the building, and increased restroom capacity. Our goal for structural design was to support the additions to the facility without impacting the historic iconic design by storied architect, Frank Lloyd Wright. Because of its iconic status and listing on the National Register of Historic Places, the design was heavily influenced by NRHP criteria, requiring careful planning throughout design and construction to preserve the original design.
MBJ worked through multiple conceptual design studies with the architect to determine a final solution, which ultimately placed two new elevator shafts and a restroom addition at the exterior of the building. Large steel girders span from the new elevator tower, penetrating through exterior glass curtain wall to the seating house to provide accessibility to upper seating from the elevator. MBJ worked closely with the architectural team and contractor to assimilate the large girders with the curtain wall mullions to completely conceal the structure and preserve the original steel arches and floor framing. Steel columns hidden in the exterior walls were also suffering from severe corrosion. We removed the corrosion and reinforced the columns with steel plates to restore them to their original strength.
