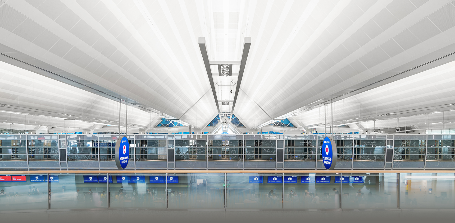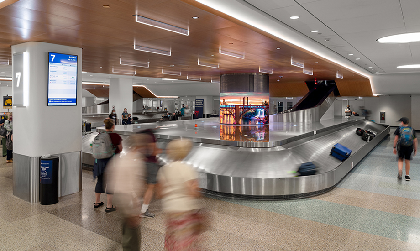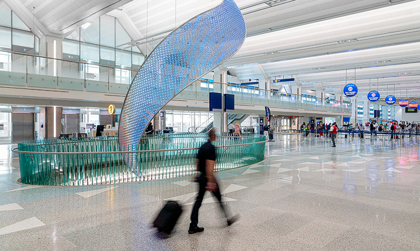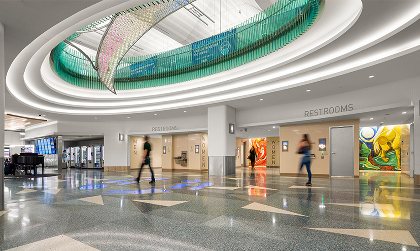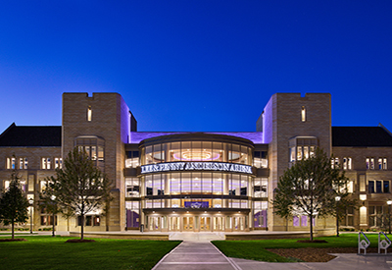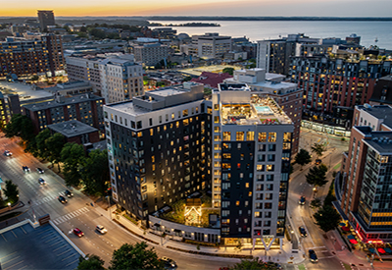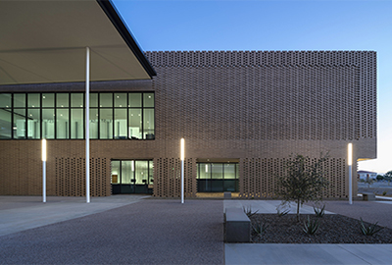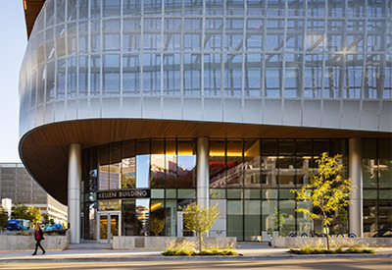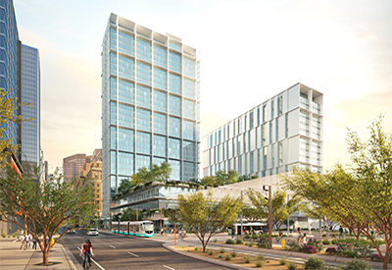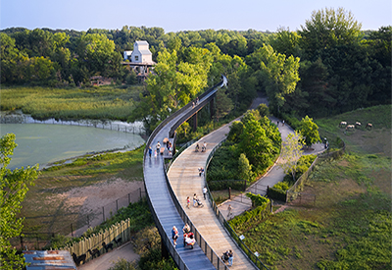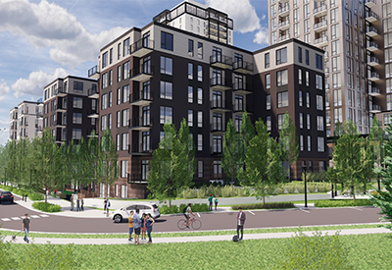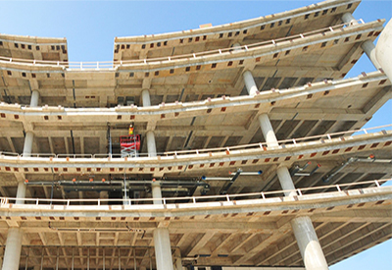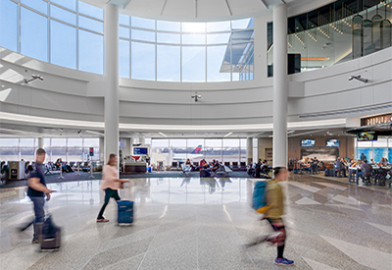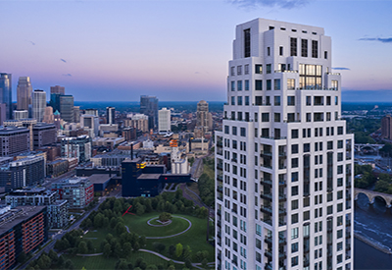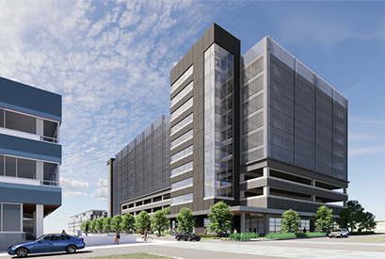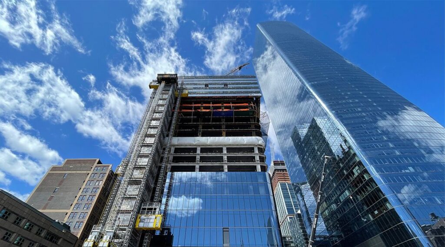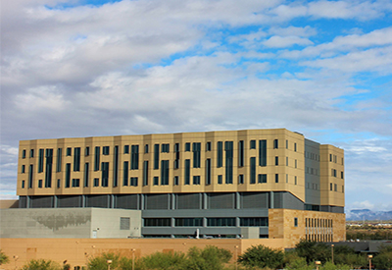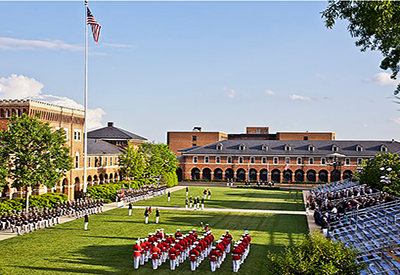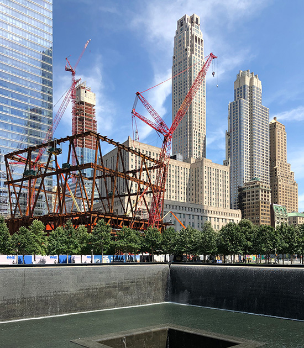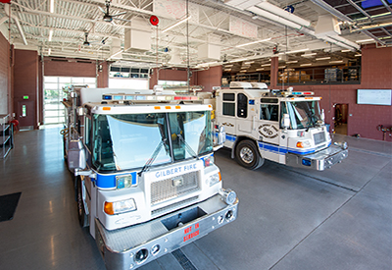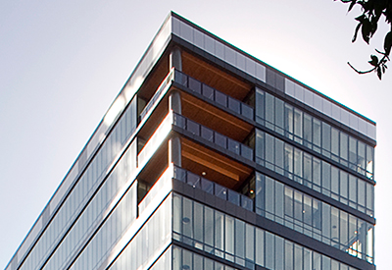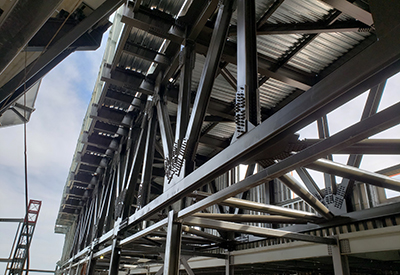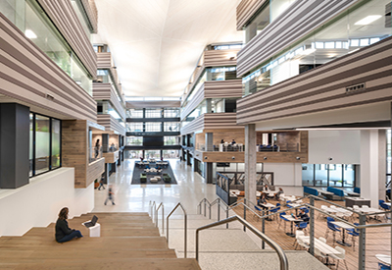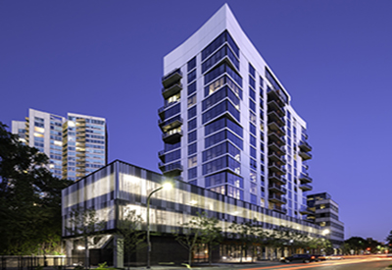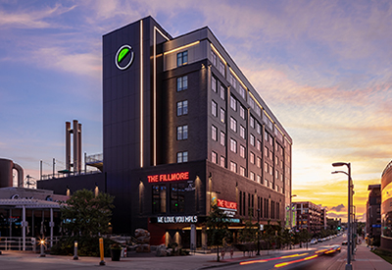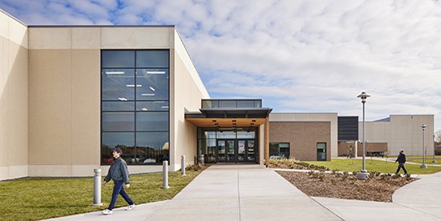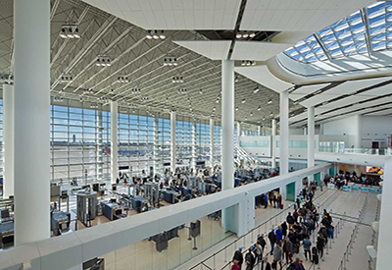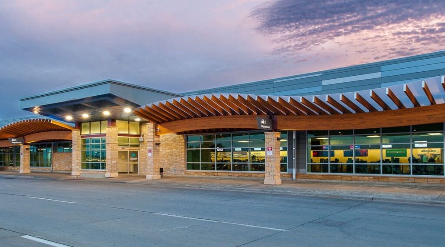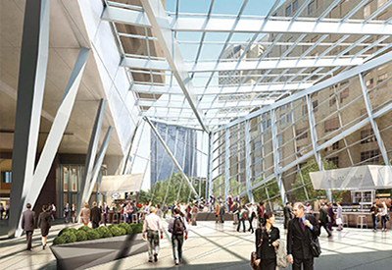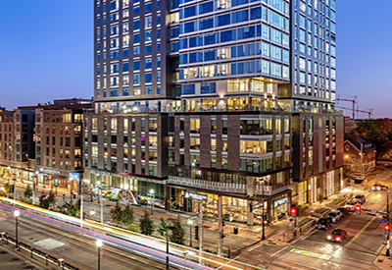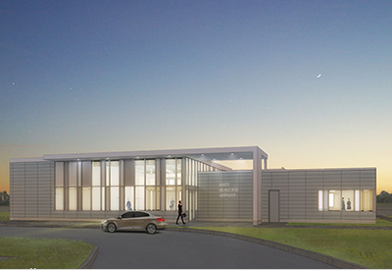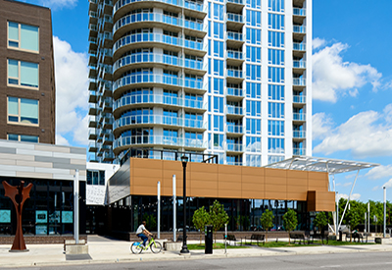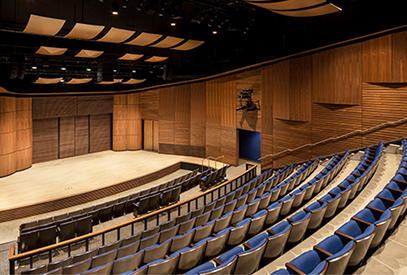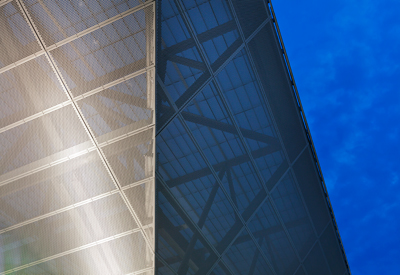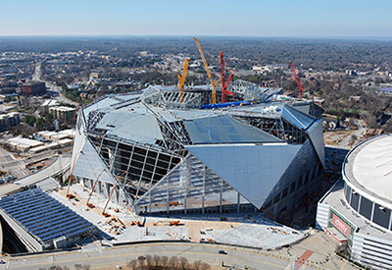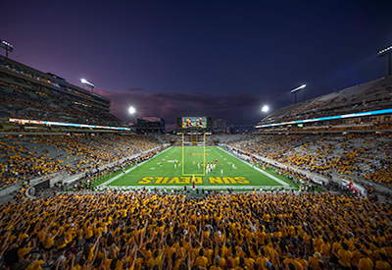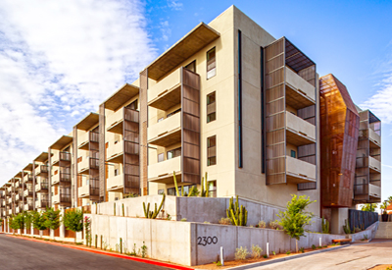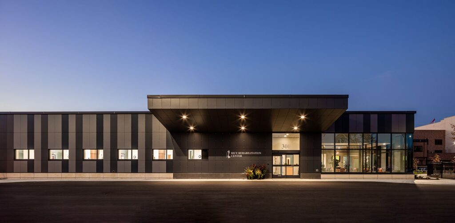To provide the efficient layout and technological upgrades for the MSP Airport, unique structural solutions were needed throughout the terminal to accommodate the program elements. MBJ installed air displacement ventilation at the arrivals level to improve indoor air quality and increase energy efficiency. Built into the four new expanded claim devices, the supply and return duct openings were framed through the existing two-way reinforced concrete slab. Intricate phased structural work over several projects was required to infill previous adjacent escalator openings and carve a large ellipse opening between the ticketing and baggage claim levels in Terminal 1. Bringing a signature centerpiece for the terminal transformation, the ellipse created space to suspend a 29-foot-high glass and metal sculpture by American artist Jen Lewin. “The Aurora” art installation reflects the beauty of the Minnesota landscape using live weather data and allows daylight to filter into the arrival spaces below.
Supporting the inbound baggage upgrades, an interstitial space between the arrivals and departures level allowed for better maintenance access. MBJ utilized a slim interstitial structure in order to allow for proper arrivals level ceiling clearance and maintenance head height. A corridor extending over the departures level check-in counters provided the Owner future flexibility of the mezzanine spaces and allowed for heating/cooling systems to better serve the departures lobby. Our team performed an extensive structural steel retrofit to cantilever the corridor 10 feet out from the original 1960’s mezzanine structure and eliminate the need for columns in the ticketing space. Between the interstitial space and departures level, new checked bag drops from departures level to the outbound baggage system needed to maintain minimum vertical clearance. Due to the depth restrictions, MBJ cast the new concrete beams into the existing slab to frame the openings.
MBJ’s blast specialists performed vehicle perimeter hardening and progress collapse design for new expansions and hardening of existing structures.
