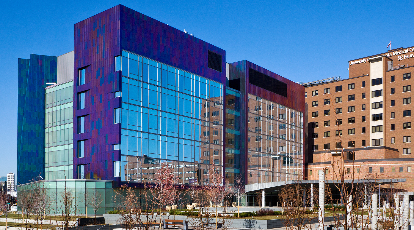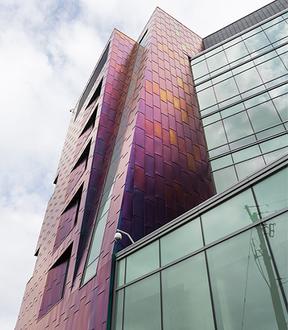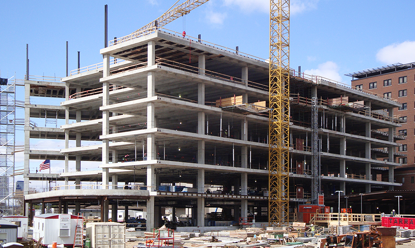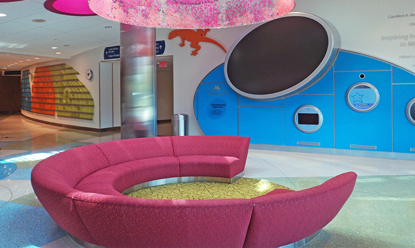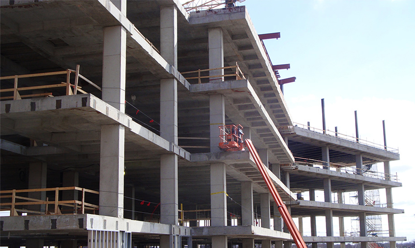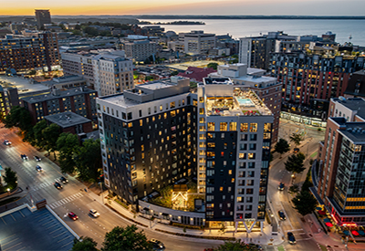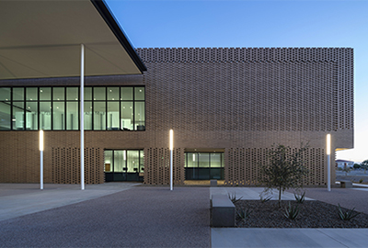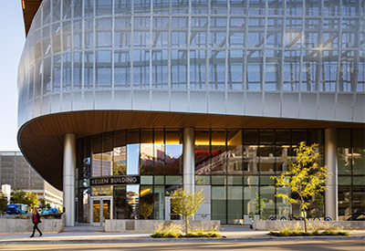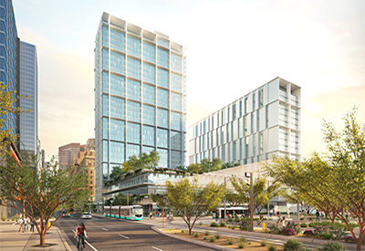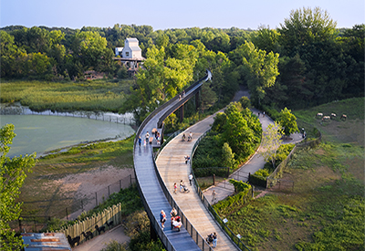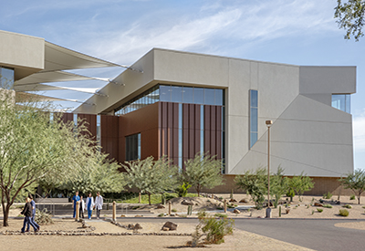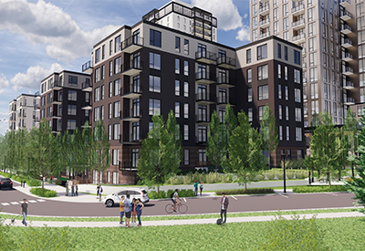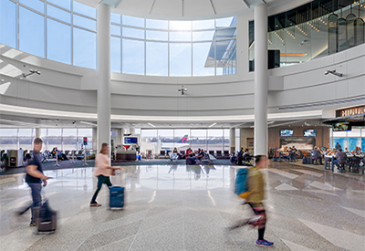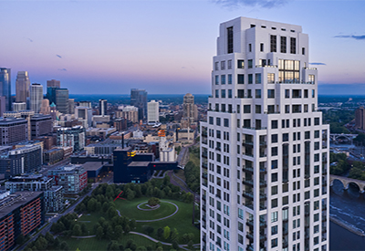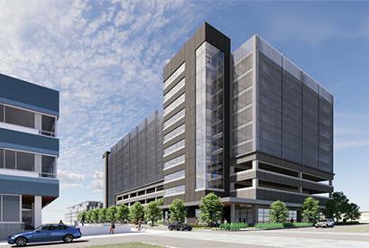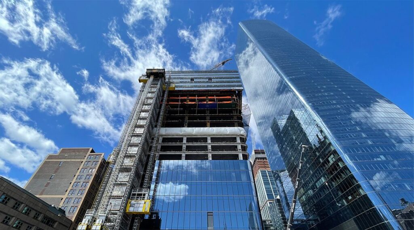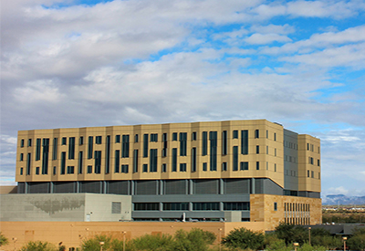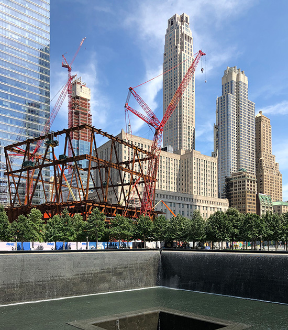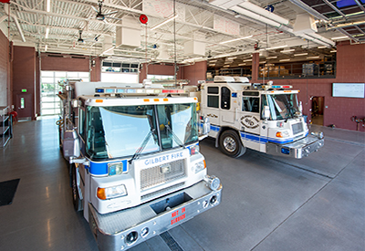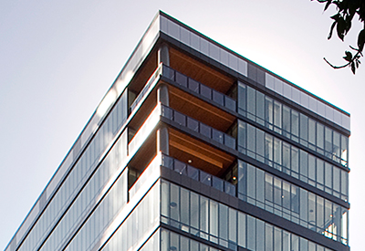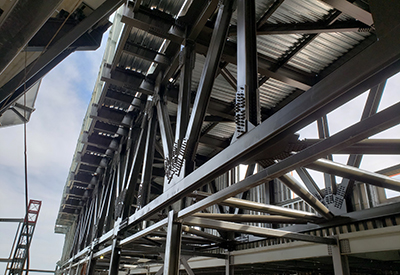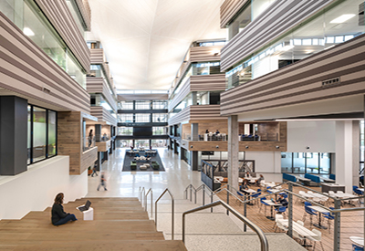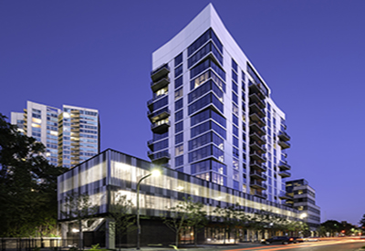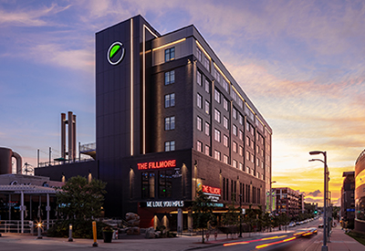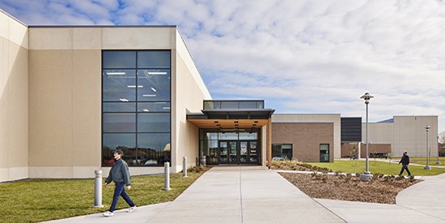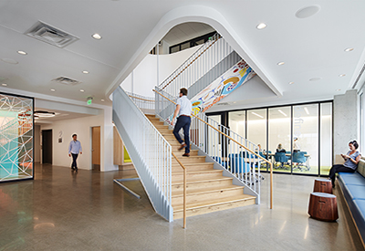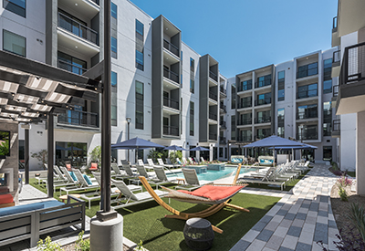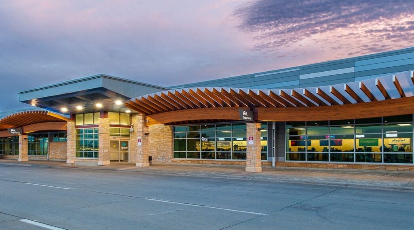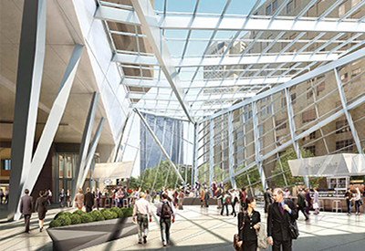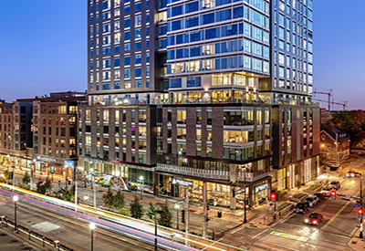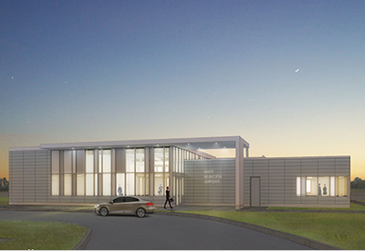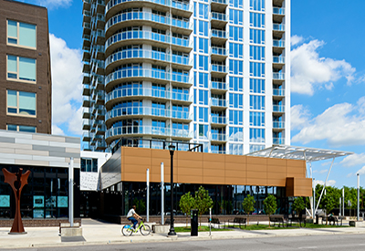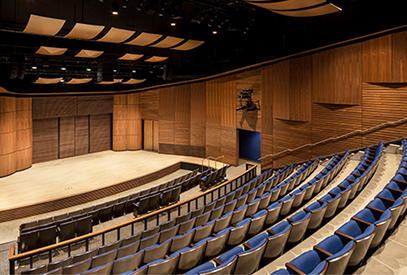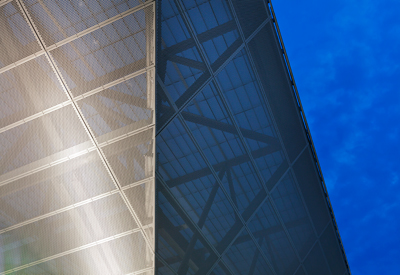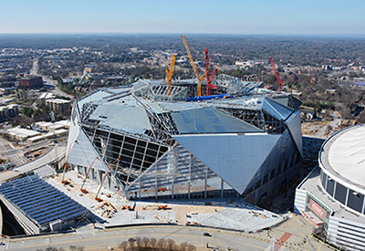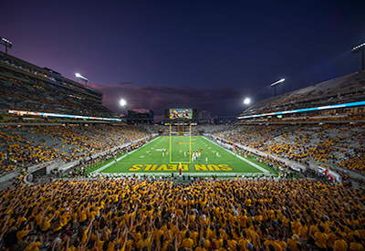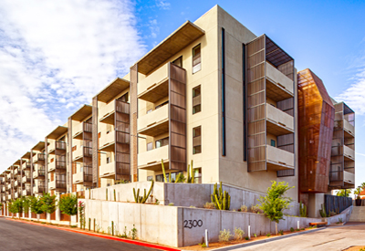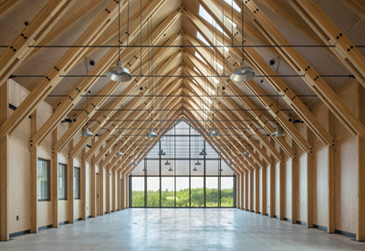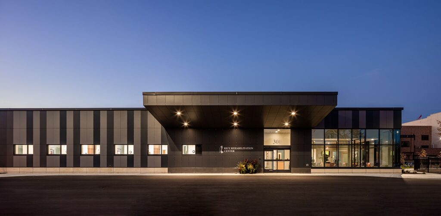As a project partner early in the process, MBJ participated in preliminary meetings, understood the schedule challenge, and played a proactive role in the material selection. The team envisioned structural steel as the material of choice for the majority of the building. MBJ’s attention to Owner’s needs, technical expertise, and creativity led us to explore using a hybrid of materials. Concrete was utilized for portions of the structure, while steel was used for other portions, thus allowing delivery of steel to be integrated with the schedule and building systems.
The building consists of eight levels from grade to penthouse floor and the primary structure for lower levels is wide-module cast-in-place concrete with partial post-tensioning on the long span beams. The three levels of below grade parking use a two-way, post-tensioned, flat plate structural system set on a foundation of spread footings. The roof, atrium, and entrance canopy are structural steel. Delivered on a fast-track schedule with multiple bid packages, the project required 31 major concrete placements of structural flatwork throughout an eight-month period.
A common challenge on healthcare campuses, the project presented several vintages of construction and the complication of tying the new building around several existing adjacent buildings. With 11 different vintages of construction, extensive discovery, field verifications and testing on site were necessary. Our experienced team of engineers worked closely with facilities and general contractors and facilitated a smooth process for the design.
MBJ strived to achieve a sustainable approach to materials, contributing to the building’s LEED Gold certification. Once Construction Administration phase began, concrete mix designs for the three below grade parking levels and the project slabs-on-grade incorporated cement replacement with fly ash, slag, and silica fume, reducing Portland cement content by 40%. Additionally, all mix designs were specified and prepared with a maximum cementitious content and a well graded aggregate. This minimized the paste content in the mix and produced not only a “greener” mix, but one with better shrinkage and creep characteristics, enhancing performance and client satisfaction with the structure.
