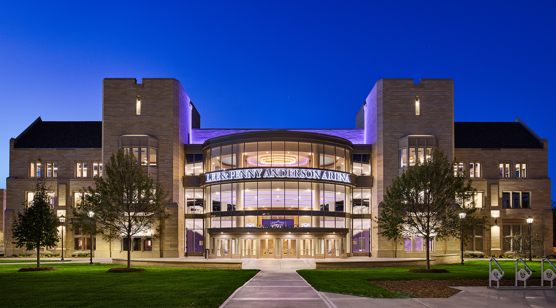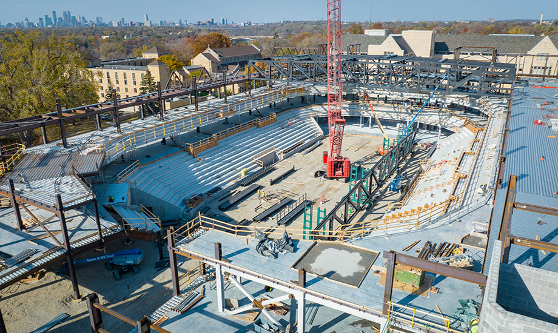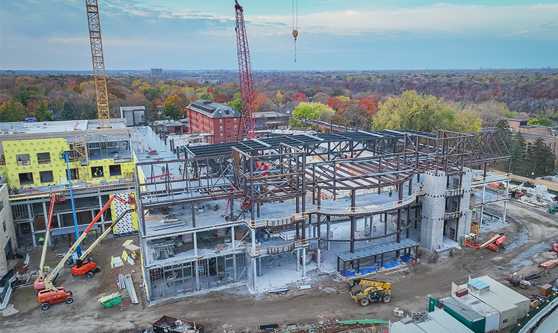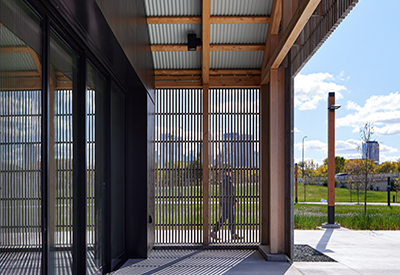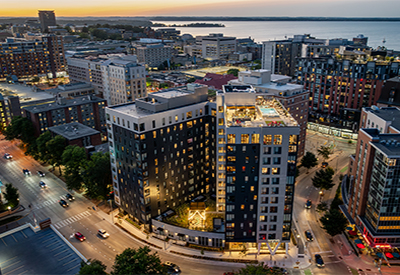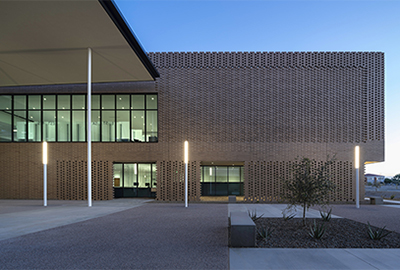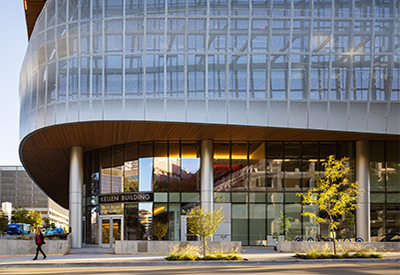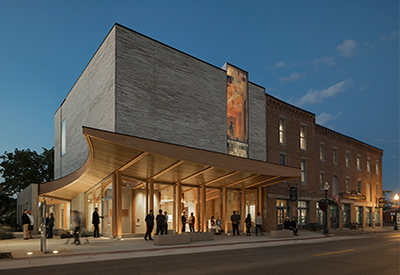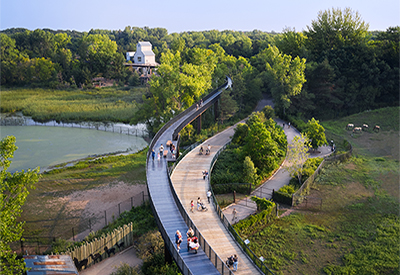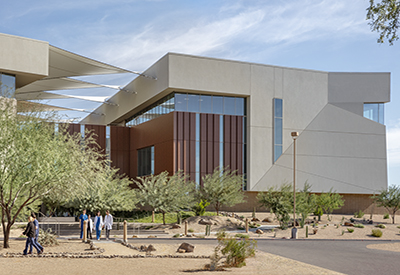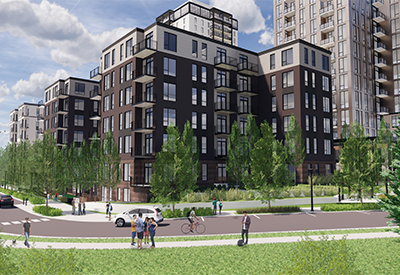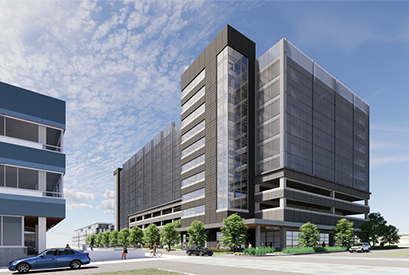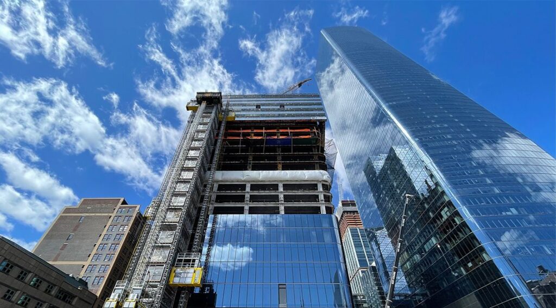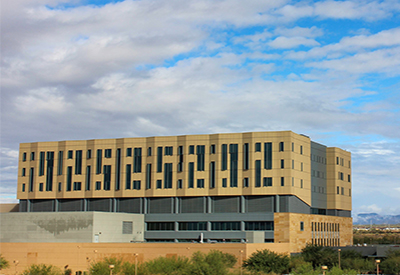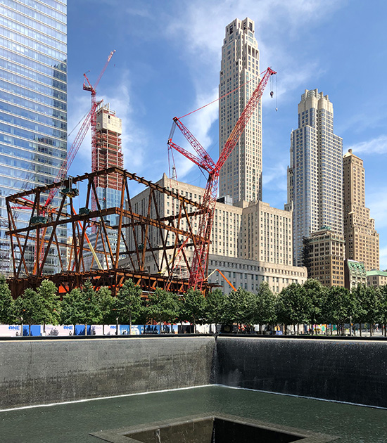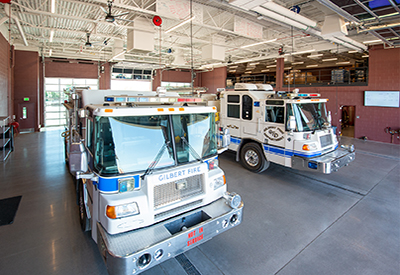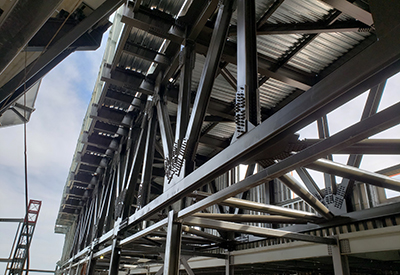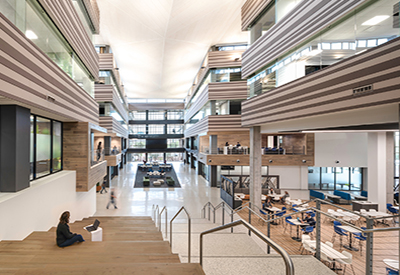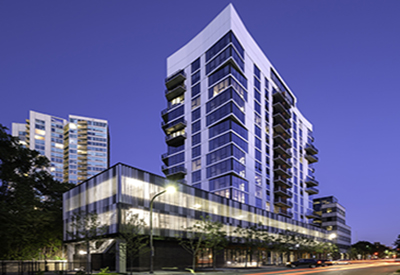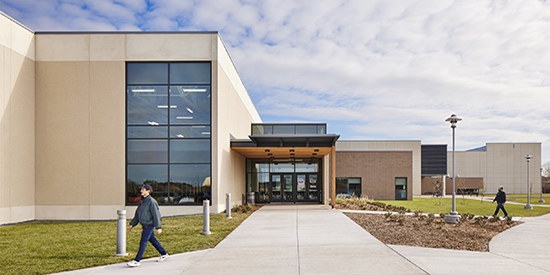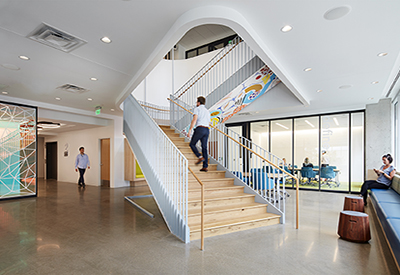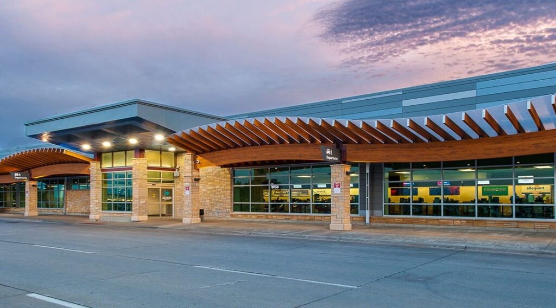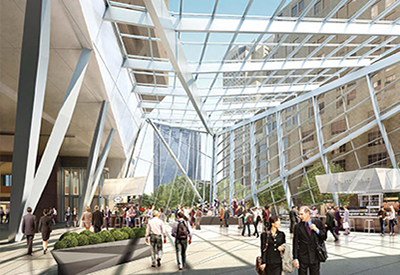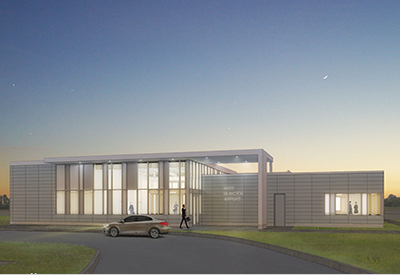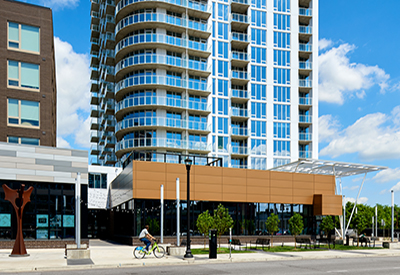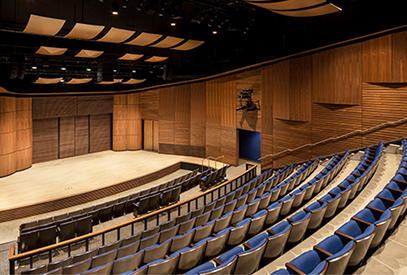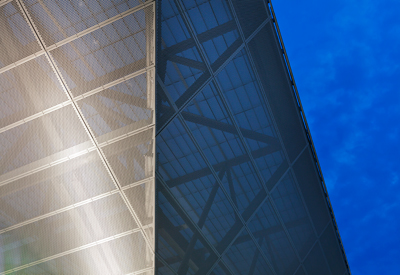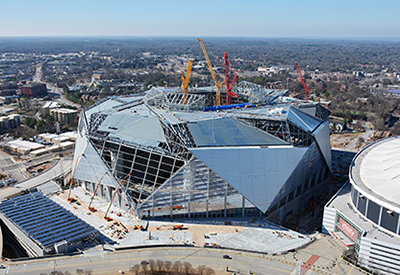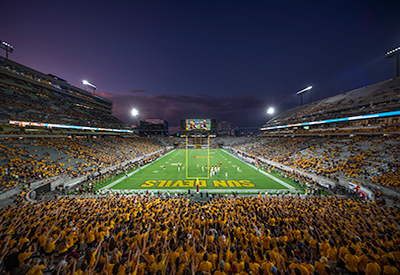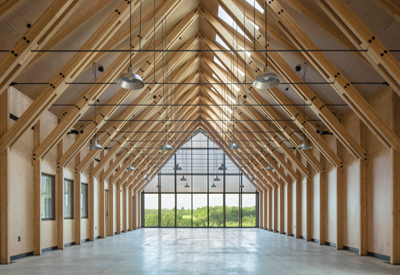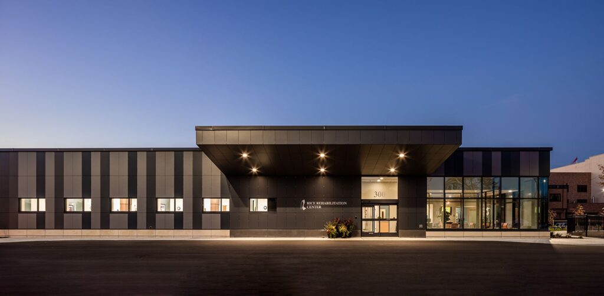Faced with an aggressive schedule, MBJ facilitated early procurement of critical structural elements by issuing four bid packages for precast concrete, cast-in-place concrete, structural steel, and shop drawings prior to the completion of Design Development. This proactive approach allowed structural design to be virtually complete and construction to begin ahead of full design construction documentation.
The facility’s design addresses multiple programmatic needs, including men’s and women’s basketball and hockey, with flexibility for concerts and graduations. The primary arena features 180-foot spans with operable seating that adjusts for hockey and basketball configurations. Vertically stacked practice courts, constructed with precast concrete wall panels and 70-foot-long double tees, were configured to fit within the relatively tight site. An additional ice sheet with 116-foot truss spans further enhances the facility’s versatility, providing practice and competition space for the university and community.
To accommodate varied functional and architectural requirements, MBJ employed a combination of lateral systems. Precast concrete shear walls support the basketball practice and auxiliary ice spaces, while steel braced and moment frames stabilize the main arena. An isolation joint between systems ensures compatibility and optimal performance by balancing stiffness and flexibility.
The project presented notable challenges due to complex site and soil conditions. Situated among several existing campus buildings, the facility required careful integration of new and existing construction. Foundation design was further complicated by variations in the foundation bearing conditions, including expansive shale. MBJ collaborated with the geotechnical engineer to design conventional cast-in-place spread footings by removing weathered rock, ensuring stability, mitigating long-term settlement, and optimizing cost and schedule. The perimeter design also required modeling diverse stone relief elevations and support conditions to align with St. Thomas’ signature architectural aesthetic.
Successful execution required constant collaboration between design and construction teams. MBJ participated in weekly meetings and design charettes, facilitating early decisions and clear design progression —essential for accelerated bid packages—ultimately enabling an efficient construction phase aligned with contractor and owner goals.
